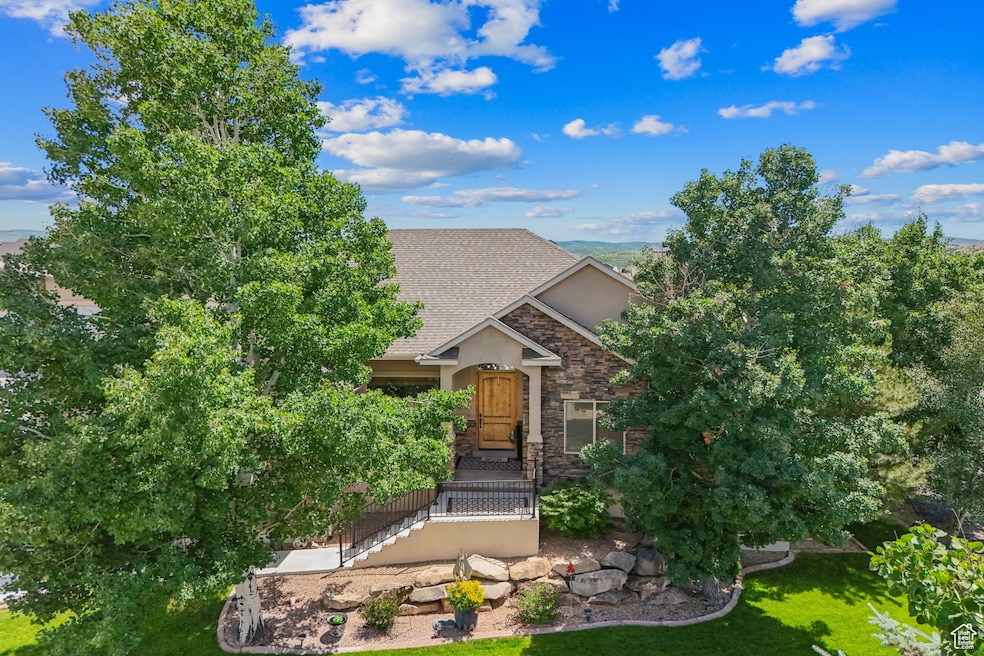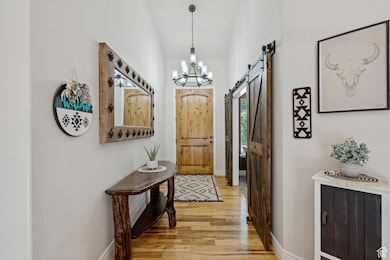294 W Willow Ct Unit 12 Francis, UT 84036
Kamas Valley NeighborhoodEstimated payment $7,616/month
Highlights
- Barn
- Horse Property
- RV or Boat Parking
- South Summit High School Rated 9+
- Spa
- Mature Trees
About This Home
If you're looking for a welcoming neighborhood, take a walk through this clean, spacious 5 bedrooms 3.5 bathroom home in the Wild Willow subdivision. The community features horse properties with private trails and a 2.5-acre riding arena. This home sits on a . 51-acre lot and is located in a quiet cul-de-sac, the property is zoned for horses and has space for recreational trailer parking. A 26x36 detached garage offers ample room for storage and toys. The main level includes an open layout connecting the living room, kitchen, and dining area under vaulted ceilings. Just off the entry, there's an office with a sliding barn doors. A covered deck, accessible from the dining room, extends the living space to the outdoors. The primary bedroom has double doors and spacious ensuite bathroom with walk in closet. The lower level is configured as a mother-in-law apartment with a private entrance and lots of light. It includes two bedrooms, one bathroom, a bonus room, laundry area, cold storage, and an open kitchen and living area. Outside, the property features a six-person hot tub and a custom fire pit with built-in seating. Wild Willow sits just 20 minutes from East Deer Valley skiing, close to Jordanelle Reservoir and near the Uinta National Forest, offering easy access to skiing, hiking, biking, boating, and fishing. Reach out to see all the possibilities!
Listing Agent
Berkshire Hathaway HomeServices Utah Properties (Saddleview) License #11600974 Listed on: 07/09/2025

Home Details
Home Type
- Single Family
Est. Annual Taxes
- $4,674
Year Built
- Built in 2006
Lot Details
- 0.51 Acre Lot
- Cul-De-Sac
- Partially Fenced Property
- Landscaped
- Sloped Lot
- Mature Trees
- Pine Trees
- Property is zoned Single-Family, R-H
HOA Fees
- $10 Monthly HOA Fees
Parking
- 5 Car Attached Garage
- RV or Boat Parking
Home Design
- Rambler Architecture
- Stone Siding
- Asphalt
- Stucco
Interior Spaces
- 4,233 Sq Ft Home
- 2-Story Property
- Central Vacuum
- Vaulted Ceiling
- Ceiling Fan
- Self Contained Fireplace Unit Or Insert
- Gas Log Fireplace
- Double Pane Windows
- Shades
- Blinds
- Den
- Mountain Views
Kitchen
- Built-In Oven
- Microwave
- Granite Countertops
- Disposal
Flooring
- Wood
- Carpet
- Tile
Bedrooms and Bathrooms
- 5 Bedrooms | 3 Main Level Bedrooms
- Walk-In Closet
- In-Law or Guest Suite
- Hydromassage or Jetted Bathtub
- Bathtub With Separate Shower Stall
Laundry
- Dryer
- Washer
Basement
- Walk-Out Basement
- Basement Fills Entire Space Under The House
- Exterior Basement Entry
- Apartment Living Space in Basement
- Natural lighting in basement
Outdoor Features
- Spa
- Horse Property
- Balcony
- Covered Patio or Porch
- Storage Shed
- Outbuilding
Schools
- South Summit Elementary And Middle School
- South Summit High School
Utilities
- Forced Air Heating and Cooling System
- Natural Gas Connected
Additional Features
- Sprinkler System
- Barn
Listing and Financial Details
- Assessor Parcel Number WWS-2D-D12
Community Details
Overview
- Leslie Marsing Association, Phone Number (801) 694-2990
- Wild Willow Subdivision
Recreation
- Horse Trails
Map
Home Values in the Area
Average Home Value in this Area
Property History
| Date | Event | Price | List to Sale | Price per Sq Ft |
|---|---|---|---|---|
| 09/11/2025 09/11/25 | Price Changed | $1,365,000 | -17.3% | $322 / Sq Ft |
| 08/15/2025 08/15/25 | Price Changed | $1,650,000 | -2.1% | $390 / Sq Ft |
| 07/09/2025 07/09/25 | For Sale | $1,685,000 | -- | $398 / Sq Ft |
Source: UtahRealEstate.com
MLS Number: 2097393
- 294 W Willow Ct
- 2400 Farmhouse Select Plan at Francis Commons - Workforce Housing)
- 2000 Farmhouse Select Plan at Francis Commons - Workforce Housing)
- Palo Verde Select Plan at Francis Commons - Workforce Housing)
- 3200 Farmhouse Select Plan at Francis Commons - Workforce Housing)
- 1700 Farmhouse Select Plan at Francis Commons - Workforce Housing)
- 2050 Farmhouse Select Plan at Francis Commons - Workforce Housing)
- 187 Scenic Heights Rd Unit 501
- 187 Scenic Heights Rd
- 279 Wild Willow Dr
- 169 Scenic Heights Rd Unit 504
- 169 Scenic Heights Rd
- 72 Scenic Heights Rd
- 68 Scenic Heights Rd Unit 203
- 68 Scenic Heights Rd
- 1962 Bluff Crest Rd Unit 4
- 1962 Bluff Crest Rd
- 566 Wild Willow Dr
- 1181 Big Sky Trail - Lot 39
- 1775 S State Road 32
- 566 Wild Willow Dr
- 595 S Foothill Dr
- 125 S 100 E
- 5 N Democrat Alley
- 250 W Simpson Ln
- 3450 E Ridgeway Ct
- 380 W 2100 N
- 1757 E Longview Dr Unit 87
- 10352 N Sightline Cir
- 11554 N Soaring Hawk Ln
- 11624 N White Tail Ct
- 11422 N Vantage Ln
- 11539 N Vantage Ln
- 6083 N Westridge Rd
- 2815 E Hayloft Ln
- 12774 N Deer Mountain Blvd
- 2503 Wildwood Ln
- 2377 N Wildwood Ln
- 2389 N Wildwood Ln
- 2362 N Wildwood Ln






