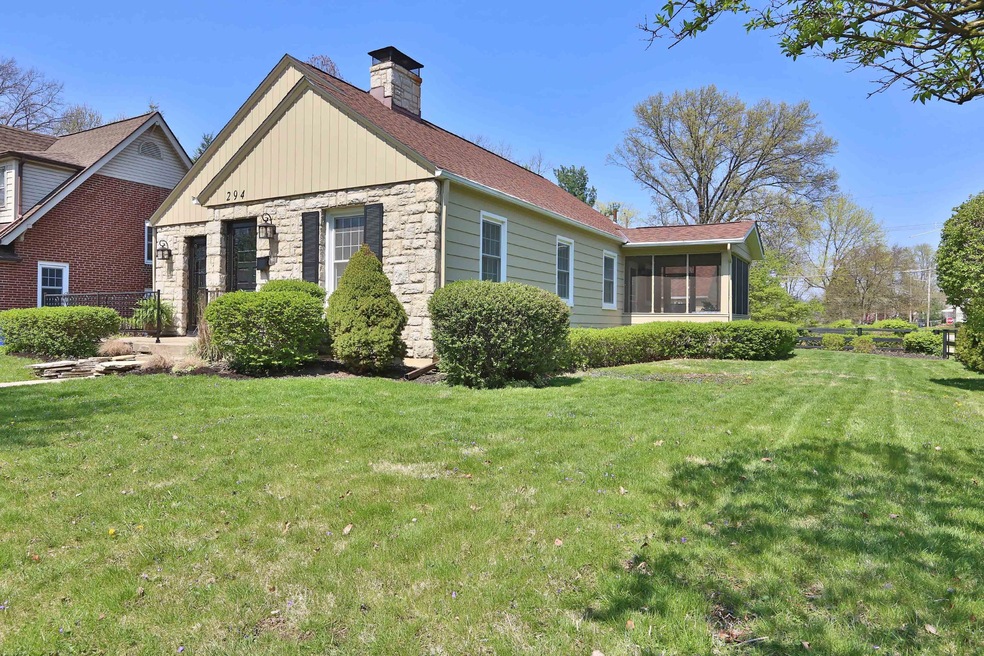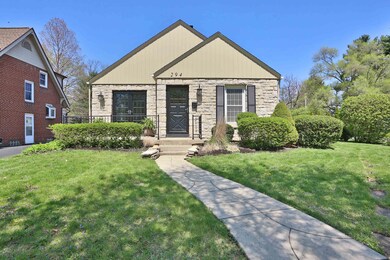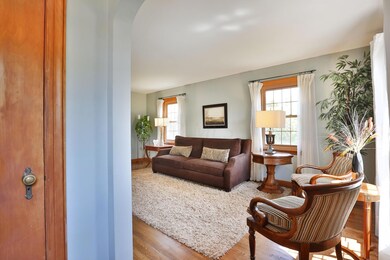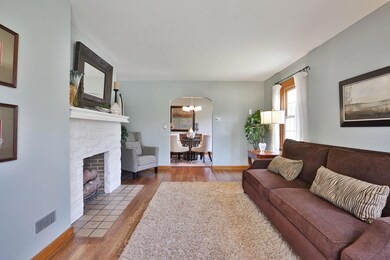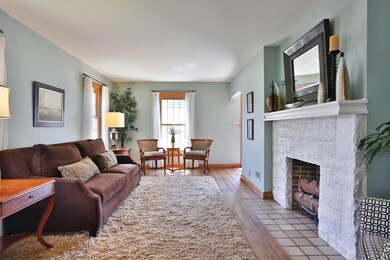
294 Wetmore Rd Columbus, OH 43214
Clintonville NeighborhoodHighlights
- Ranch Style House
- 2 Car Detached Garage
- Ceramic Tile Flooring
- Fenced Yard
- Patio
- Forced Air Heating and Cooling System
About This Home
As of May 2017Stunning renovation incl spectacular kitchen w/slate tile Frs, subway tile, granite counters, SS appliances, canned lighting, reno 1st flr bath, refin hdwd floors, custom paint & canned lighting thru-out. Additionally, there's 3 huge bdrms, vinyl replacement windows thru-out, fireplaces, newer HVAC & newer roof. The totally renovated LL offers CUSTOM bdrm suite w/egress window, huge walk-in closet w/built-in custom shelving, beautiful new full bath with sumptuous shower and custom details.
Last Agent to Sell the Property
Melissa Ellis
Cutler Real Estate Listed on: 04/14/2017
Last Buyer's Agent
Melissa Ellis
Cutler Real Estate
Home Details
Home Type
- Single Family
Est. Annual Taxes
- $3,131
Year Built
- Built in 1939
Lot Details
- 10,019 Sq Ft Lot
- Fenced Yard
- Fenced
Parking
- 2 Car Detached Garage
Home Design
- Ranch Style House
- Block Foundation
- Aluminum Siding
- Stone Exterior Construction
Interior Spaces
- 2,000 Sq Ft Home
- Insulated Windows
- Laundry on lower level
Kitchen
- Gas Range
- Microwave
- Dishwasher
Flooring
- Carpet
- Ceramic Tile
Bedrooms and Bathrooms
- 3 Bedrooms | 2 Main Level Bedrooms
Basement
- Recreation or Family Area in Basement
- Basement Window Egress
Outdoor Features
- Patio
Utilities
- Forced Air Heating and Cooling System
- Heating System Uses Gas
Listing and Financial Details
- Home warranty included in the sale of the property
- Assessor Parcel Number 010-085721
Ownership History
Purchase Details
Home Financials for this Owner
Home Financials are based on the most recent Mortgage that was taken out on this home.Purchase Details
Home Financials for this Owner
Home Financials are based on the most recent Mortgage that was taken out on this home.Purchase Details
Similar Homes in the area
Home Values in the Area
Average Home Value in this Area
Purchase History
| Date | Type | Sale Price | Title Company |
|---|---|---|---|
| Survivorship Deed | $320,000 | None Available | |
| Warranty Deed | $168,181 | None Available | |
| Certificate Of Transfer | -- | -- |
Mortgage History
| Date | Status | Loan Amount | Loan Type |
|---|---|---|---|
| Open | $189,000 | Credit Line Revolving | |
| Closed | $75,260 | Credit Line Revolving | |
| Closed | $285,000 | New Conventional | |
| Closed | $294,500 | New Conventional | |
| Closed | $294,500 | New Conventional |
Property History
| Date | Event | Price | Change | Sq Ft Price |
|---|---|---|---|---|
| 03/27/2025 03/27/25 | Off Market | $185,000 | -- | -- |
| 03/27/2025 03/27/25 | Off Market | $320,000 | -- | -- |
| 05/19/2017 05/19/17 | Sold | $320,000 | +0.3% | $160 / Sq Ft |
| 04/19/2017 04/19/17 | Pending | -- | -- | -- |
| 04/14/2017 04/14/17 | For Sale | $319,000 | +72.4% | $160 / Sq Ft |
| 10/26/2016 10/26/16 | Sold | $185,000 | -11.0% | $156 / Sq Ft |
| 09/26/2016 09/26/16 | Pending | -- | -- | -- |
| 08/03/2016 08/03/16 | For Sale | $207,900 | -- | $175 / Sq Ft |
Tax History Compared to Growth
Tax History
| Year | Tax Paid | Tax Assessment Tax Assessment Total Assessment is a certain percentage of the fair market value that is determined by local assessors to be the total taxable value of land and additions on the property. | Land | Improvement |
|---|---|---|---|---|
| 2024 | $5,837 | $130,070 | $53,310 | $76,760 |
| 2023 | $5,763 | $130,060 | $53,305 | $76,755 |
| 2022 | $5,455 | $105,180 | $40,600 | $64,580 |
| 2021 | $5,465 | $105,180 | $40,600 | $64,580 |
| 2020 | $5,426 | $104,300 | $40,600 | $63,700 |
| 2019 | $4,818 | $79,420 | $31,220 | $48,200 |
| 2018 | $3,825 | $79,420 | $31,220 | $48,200 |
| 2017 | $3,806 | $73,920 | $31,220 | $42,700 |
| 2016 | $3,131 | $56,010 | $19,150 | $36,860 |
| 2015 | $2,842 | $56,010 | $19,150 | $36,860 |
| 2014 | $3,165 | $61,260 | $19,150 | $42,110 |
| 2013 | $1,475 | $58,345 | $18,235 | $40,110 |
Agents Affiliated with this Home
-
M
Seller's Agent in 2017
Melissa Ellis
Cutler Real Estate
-

Seller's Agent in 2016
Jeff Mahler
The Brokerage House
(614) 832-7139
85 in this area
326 Total Sales
Map
Source: Columbus and Central Ohio Regional MLS
MLS Number: 217011574
APN: 010-085721
- 366 E Jeffrey Place
- 4825 Elks Dr
- 460 E Beaumont Rd
- 224 Morse Rd
- 134 E Jeffrey Place
- 4912 Elks Dr
- 278 E Dominion Blvd
- 69 Morse Rd
- 4656 N High St
- 591 E Beaumont Rd
- 588 E Jeffrey Place
- 4891 N High St
- 222 Fairlawn Dr
- 172 Fairlawn Dr
- 5019 N High St Unit 97
- 635 E Dominion Blvd
- 116 W Royal Forest Blvd
- 116 Rathbone Ave
- 4278 Fairoaks Dr
- 4296 Lawnview Dr
