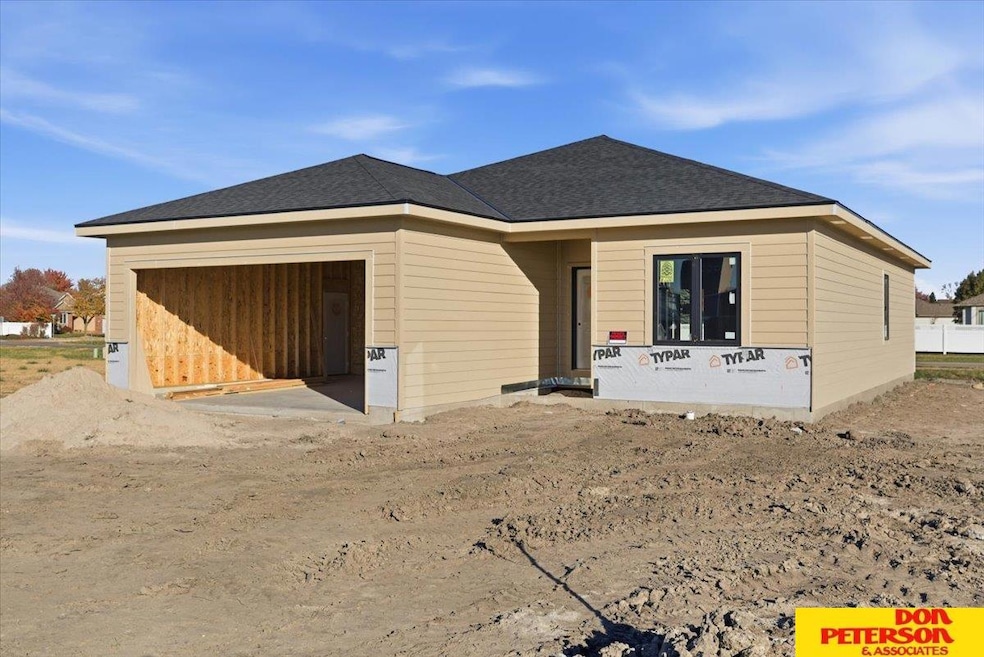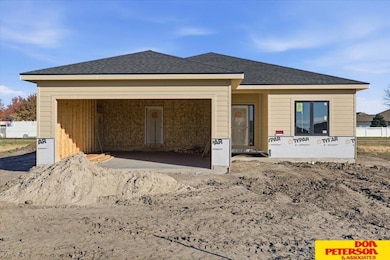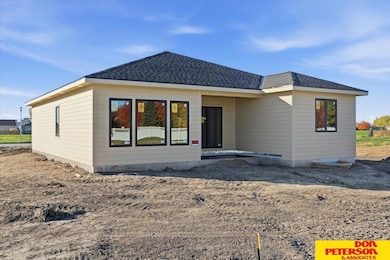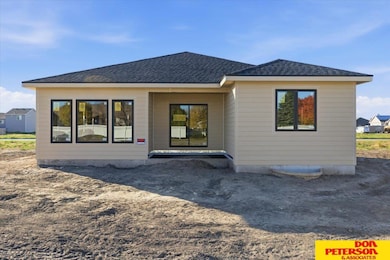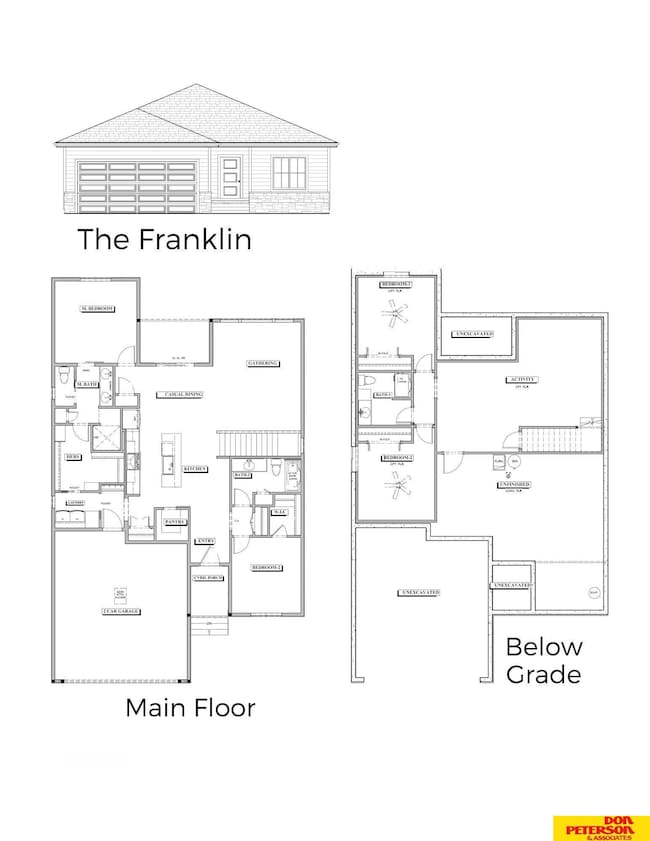2940 Aurora Dr Fremont, NE 68025
Estimated payment $2,395/month
Highlights
- Home Under Construction
- High Ceiling
- Enclosed Patio or Porch
- Ranch Style House
- Wine Refrigerator
- Walk-In Pantry
About This Home
This stunning new-construction home in Sunridge Place is underway and set for completion by March. With 4 bedrooms and 3 bathrooms, it blends modern design with quality craftsmanship. The main level features an open-concept living area with an electric fireplace, a primary suite with a walk-in closet, double vanity, and walk-in shower, plus a second bedroom. The kitchen offers quartz countertops, a large island, walk-in pantry, and a 6-foot wet bar. The finished basement includes a family room, a 7-foot wet bar with mini fridge and microwave, small island, two additional bedrooms, and a full bath. Outside, enjoy the covered patio and fully fenced yard. Additional features include LP Smart Siding, class 4 shingles, sidelight entry door, black Sierra Pacific windows and sliding door, 9 ft ceilings, and all kitchen appliances plus the wet bar mini fridge. Designed for comfort, style, and easy entertaining!
Listing Agent
Don Peterson & Associates R E Brokerage Phone: 402-721-9700 License #20230619 Listed on: 11/14/2025
Home Details
Home Type
- Single Family
Est. Annual Taxes
- $300
Year Built
- Home Under Construction
Lot Details
- 5,950 Sq Ft Lot
- Wood Fence
- Sprinkler System
HOA Fees
- $4 Monthly HOA Fees
Parking
- 2 Car Attached Garage
- Garage Door Opener
Home Design
- Ranch Style House
- Composition Roof
- Wood Siding
- Concrete Perimeter Foundation
Interior Spaces
- Wet Bar
- High Ceiling
- Ceiling Fan
- Electric Fireplace
Kitchen
- Walk-In Pantry
- Oven or Range
- Microwave
- Dishwasher
- Wine Refrigerator
- Disposal
Flooring
- Wall to Wall Carpet
- Ceramic Tile
- Luxury Vinyl Plank Tile
- Luxury Vinyl Tile
Bedrooms and Bathrooms
- 4 Bedrooms
- Dual Sinks
- Shower Only
Partially Finished Basement
- Sump Pump
- Basement with some natural light
Schools
- Howard Elementary School
- Fremont Middle School
- Fremont High School
Additional Features
- Enclosed Patio or Porch
- City Lot
- Forced Air Heating and Cooling System
Community Details
- Association fees include common area maintenance
- Sunridge Place HOA
- Built by Golden Construction
- Sunridge Place Subdivision
Listing and Financial Details
- Assessor Parcel Number 270140728
Map
Home Values in the Area
Average Home Value in this Area
Tax History
| Year | Tax Paid | Tax Assessment Tax Assessment Total Assessment is a certain percentage of the fair market value that is determined by local assessors to be the total taxable value of land and additions on the property. | Land | Improvement |
|---|---|---|---|---|
| 2024 | $300 | $24,950 | $24,950 | $0 |
| 2023 | $381 | $22,570 | $22,570 | $0 |
| 2022 | $102 | $5,700 | $5,700 | $0 |
| 2021 | $89 | $4,907 | $4,907 | $0 |
| 2020 | $204 | $11,094 | $11,094 | $0 |
| 2019 | $32 | $1,640 | $1,640 | $0 |
Property History
| Date | Event | Price | List to Sale | Price per Sq Ft |
|---|---|---|---|---|
| 11/14/2025 11/14/25 | For Sale | $449,000 | -- | $179 / Sq Ft |
Source: Great Plains Regional MLS
MLS Number: 22532895
APN: 270140728
- 2890 E Aurora Dr
- 477 Thornbird Dr
- 2957 Cottage Grove Ln
- 2924 Cottage Grove Ln
- 349 Capstone Dr
- 3014 Dawn Dr
- 3030 Dawn Dr
- 347 Capstone Dr
- 3044 Dawn Dr
- 2508 Peterson Ave
- 2415 Parkview Dr
- 1250 Glenwood Ct
- 1280 N Bristolwood Dr
- 916 N William Ave
- 2534 Park Place Dr
- 1424 Woodlawn Dr
- 415 N Downing St
- 2048 Kara Way
- 1911 Aaron Way
- 2026 Kara Way
- 550 S Johnson Rd
- 221 S Thomas St
- 1021 S Howard St
- 2600 Laverna St
- 2535 Laverna St
- 1034 E 29th St
- 2422 N Nye Ave
- 2550 N Nye Ave
- 250 N 1st St
- 7515 N 286th St
- 7307 N 279th St
- 20939 Ellison Ave
- 2510 Campanile Rd
- 3333 N 212th St
- 20862 T Plaza
- 18801 Ogden St
- 19111 Grand Ave
- 2120 N Main St
- 3535 Piney Creek Dr
- 3321 N 200th Ave
