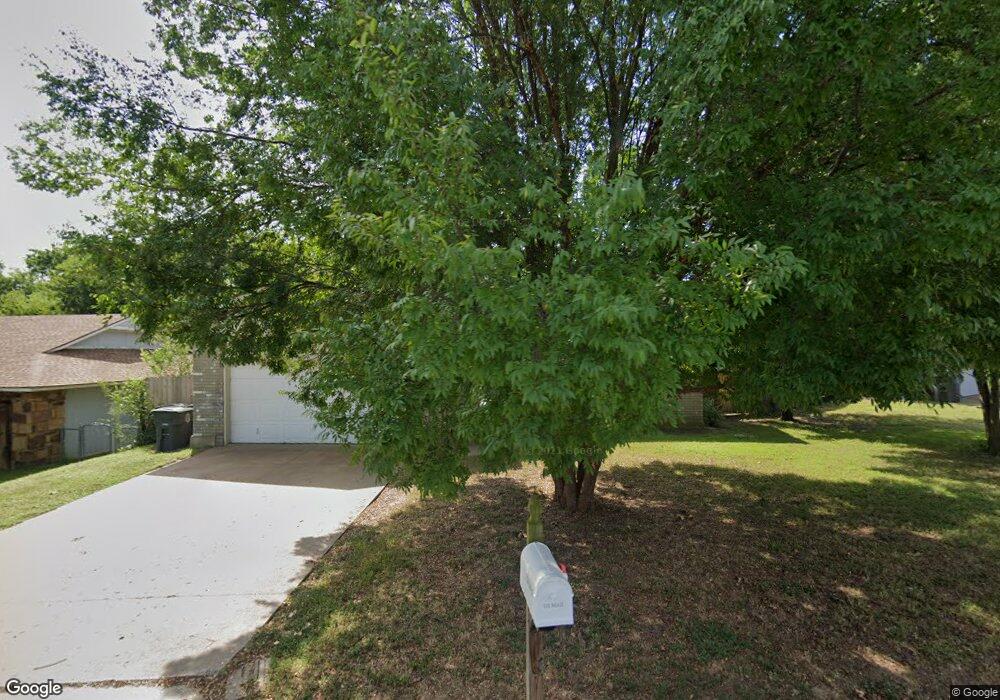
Highlights
- Mature Trees
- High Ceiling
- No HOA
- Jenks Middle School Rated A-
- Solid Surface Countertops
- Covered patio or porch
About This Home
As of November 2021Beautiful home in Jenks Schools! Fresh paint, new carpet, clean & ready to move in! Designer colors, great room w/ fireplace. Wood laminate flooring, tile & carpet. Located just W of Hwy 75. ALL bedrooms w/ walk-in closets. Fenced yard w/ deck. Must See!!
Last Agent to Sell the Property
Leslie Springer
Inactive Office License #172425

Home Details
Home Type
- Single Family
Est. Annual Taxes
- $1,129
Year Built
- Built in 1978
Lot Details
- 9,108 Sq Ft Lot
- Northwest Facing Home
- Privacy Fence
- Chain Link Fence
- Mature Trees
Parking
- 2 Car Attached Garage
Home Design
- Brick Exterior Construction
- Slab Foundation
- Frame Construction
- Fiberglass Roof
- Asphalt
Interior Spaces
- 1,300 Sq Ft Home
- 1-Story Property
- High Ceiling
- Ceiling Fan
- Wood Burning Fireplace
- Fireplace With Gas Starter
- Vinyl Clad Windows
- Insulated Windows
- Insulated Doors
- Fire and Smoke Detector
Kitchen
- Convection Oven
- Electric Oven
- Range
- Microwave
- Dishwasher
- Solid Surface Countertops
Flooring
- Carpet
- Laminate
- Tile
Bedrooms and Bathrooms
- 3 Bedrooms
- 2 Full Bathrooms
Laundry
- Dryer
- Washer
Eco-Friendly Details
- Energy-Efficient Windows
- Energy-Efficient Doors
Outdoor Features
- Covered patio or porch
Schools
- West Elementary School
- Jenks Middle School
- Jenks High School
Utilities
- Zoned Heating and Cooling
- Heating System Uses Gas
- Gas Water Heater
- Phone Available
- Cable TV Available
Community Details
- No Home Owners Association
- West Highlands Ii Subdivision
Listing and Financial Details
- Home warranty included in the sale of the property
Ownership History
Purchase Details
Home Financials for this Owner
Home Financials are based on the most recent Mortgage that was taken out on this home.Purchase Details
Home Financials for this Owner
Home Financials are based on the most recent Mortgage that was taken out on this home.Purchase Details
Purchase Details
Purchase Details
Home Financials for this Owner
Home Financials are based on the most recent Mortgage that was taken out on this home.Purchase Details
Similar Homes in Tulsa, OK
Home Values in the Area
Average Home Value in this Area
Purchase History
| Date | Type | Sale Price | Title Company |
|---|---|---|---|
| Warranty Deed | $165,000 | Community Title Svcs Llc | |
| Warranty Deed | $111,000 | Smith Brothers | |
| Interfamily Deed Transfer | -- | First American Title & Abstr | |
| Warranty Deed | $74,000 | First Amer Title & Abstract | |
| Warranty Deed | $60,000 | Frisco Title Corp | |
| Deed | $62,500 | -- |
Mortgage History
| Date | Status | Loan Amount | Loan Type |
|---|---|---|---|
| Open | $156,750 | New Conventional | |
| Previous Owner | $108,989 | FHA | |
| Previous Owner | $58,750 | FHA |
Property History
| Date | Event | Price | Change | Sq Ft Price |
|---|---|---|---|---|
| 11/29/2021 11/29/21 | Sold | $165,000 | +3.1% | $127 / Sq Ft |
| 10/05/2021 10/05/21 | Pending | -- | -- | -- |
| 10/05/2021 10/05/21 | For Sale | $160,000 | +44.1% | $123 / Sq Ft |
| 09/18/2015 09/18/15 | Sold | $111,000 | -3.5% | $85 / Sq Ft |
| 08/13/2015 08/13/15 | Pending | -- | -- | -- |
| 08/13/2015 08/13/15 | For Sale | $115,000 | -- | $88 / Sq Ft |
Tax History
| Year | Tax Paid | Tax Assessment Tax Assessment Total Assessment is a certain percentage of the fair market value that is determined by local assessors to be the total taxable value of land and additions on the property. | Land | Improvement |
|---|---|---|---|---|
| 2024 | $2,537 | $20,010 | $2,176 | $17,834 |
| 2023 | $2,537 | $19,058 | $2,180 | $16,878 |
| 2022 | $2,492 | $18,150 | $2,200 | $15,950 |
| 2021 | $1,676 | $12,038 | $2,031 | $10,007 |
| 2020 | $1,629 | $11,954 | $2,017 | $9,937 |
| 2019 | $1,631 | $11,576 | $1,953 | $9,623 |
| 2018 | $1,578 | $11,210 | $1,997 | $9,213 |
| 2017 | $1,679 | $12,210 | $2,175 | $10,035 |
| 2016 | $1,685 | $12,210 | $2,175 | $10,035 |
| 2015 | $1,170 | $11,276 | $2,175 | $9,101 |
| 2014 | $1,129 | $9,052 | $2,175 | $6,877 |
Source: MLS Technology
MLS Number: 1539776
APN: 74005-82-03-41420
- 6370 S 29th Place W
- 2935 W 64th St
- 2921 W 64th St
- 6429 S 30th Ave W
- 2957 W 65th St
- 2951 W 66th St
- 3041 W 56th Place
- 6130 S Xenophon Ave
- 1932 W 61st Place
- 1923 W 62nd St
- 6655 Riva Ridge Rd
- 6851 S 32nd Ave W
- 1809 W 62nd St
- 6052 S 32nd Ave W
- 5651 S Xenophon Ave
- 3824 W 55th Place
- 3811 W 55th St
- 9216 S Union Ave
- 3319 W 73rd St
- 6411 S 49th Ave W
