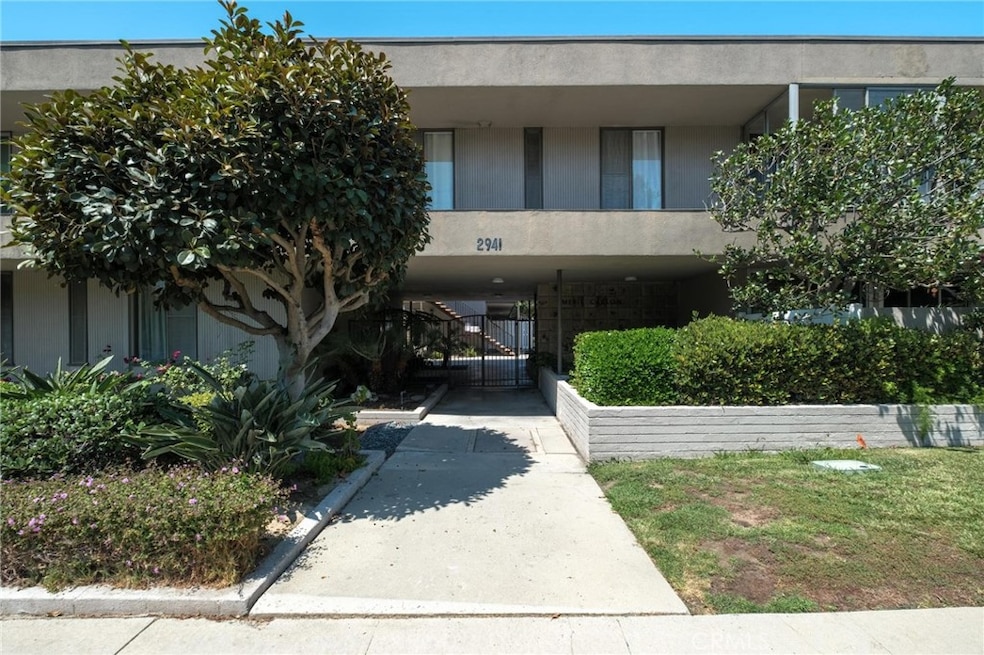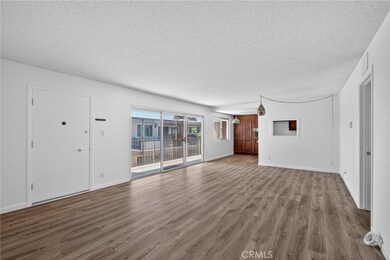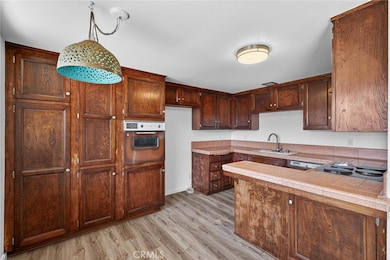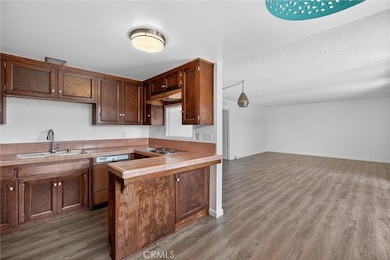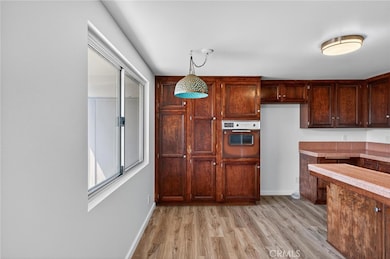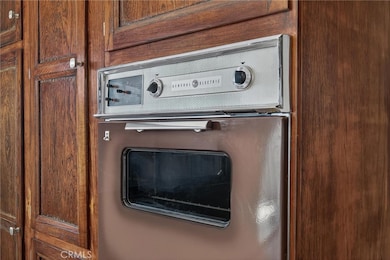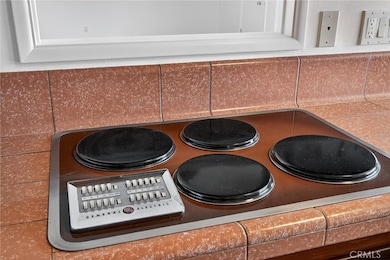2940 W Carson St Unit 213 Torrance, CA 90503
Central Torrance NeighborhoodEstimated payment $3,332/month
Highlights
- No Units Above
- Primary Bedroom Suite
- Meeting Room
- Hickory Elementary School Rated A
- 2.8 Acre Lot
- Covered Patio or Porch
About This Home
Welcome to the ideal turn-key condo in Torrance. This mid-century modern single level condo is chock full of charm and character, located in the Merit Carson HOA, a centrally-located and well-ran community just walking distance to amenities like the Del Amo Mall, Madrona Marsh, and so many vibrant eateries and establishments that make Central Torrance the place to be. Safe and quiet neighborhood, located close to the Torrance Police Department and the Fire Department. Enter this coveted location in the complex from the back side (the quiet side), furthest away from Carson St. This unit is a prized upper corner unit, and the largest 2-bedroom model within Merit Carson. The community courtyard displays the superb management of the complex, with manicured grounds filled with lush landscaping and blooming flowers, creating a serene atmosphere for living. The unit has been updated with composite flooring, dual pane windows, a and a new electrical panel, all bringing this charming home up to modern standards, while keeping the original mid-century charm. The vintage features include original finishes that have been meticulously maintained and brought back to life, along with pristine vintage kitchen appliances. Each of the large bedrooms radiates with natural light from the large windows. Huge bedroom closets and the hallway cabinets provide plenty of storage, rarely seen for a condo of this size. The unit has a dedicated water heater, 1 covered parking space, plus storage. Low HOA dues and superior management too!
Listing Agent
Merit Real Estate Brokerage Phone: 310-989-6704 License #01760226 Listed on: 08/12/2025
Property Details
Home Type
- Condominium
Year Built
- Built in 1962
Lot Details
- No Units Above
- Two or More Common Walls
HOA Fees
- $465 Monthly HOA Fees
Home Design
- Entry on the 2nd floor
Interior Spaces
- 1,011 Sq Ft Home
- 1-Story Property
- Double Pane Windows
- Window Screens
- Living Room
- Formal Dining Room
- Laundry Room
Kitchen
- Eat-In Kitchen
- Electric Oven
- Electric Cooktop
- Range Hood
- Water Line To Refrigerator
- Dishwasher
- Tile Countertops
Bedrooms and Bathrooms
- 2 Main Level Bedrooms
- Primary Bedroom Suite
- 2 Full Bathrooms
- Bathtub with Shower
- Walk-in Shower
Home Security
Parking
- 1 Parking Space
- 1 Carport Space
- Parking Available
- Controlled Entrance
Outdoor Features
- Covered Patio or Porch
- Exterior Lighting
Location
- Suburban Location
Utilities
- Radiant Heating System
- Natural Gas Not Available
- Electric Water Heater
- Phone Available
- Cable TV Available
Listing and Financial Details
- Earthquake Insurance Required
- Tax Lot 1
- Tax Tract Number 10777
- Assessor Parcel Number 7359023172
Community Details
Overview
- Master Insurance
- 78 Units
- Merit Carson Association, Phone Number (310) 378-4100
- 310 378 4100 HOA
- Maintained Community
Amenities
- Meeting Room
- Laundry Facilities
Pet Policy
- Pets Allowed with Restrictions
Security
- Resident Manager or Management On Site
- Fire and Smoke Detector
Map
Home Values in the Area
Average Home Value in this Area
Tax History
| Year | Tax Paid | Tax Assessment Tax Assessment Total Assessment is a certain percentage of the fair market value that is determined by local assessors to be the total taxable value of land and additions on the property. | Land | Improvement |
|---|---|---|---|---|
| 2025 | $994 | $570,000 | $255,000 | $315,000 |
| 2024 | $994 | $70,170 | $34,383 | $35,787 |
| 2023 | $979 | $68,795 | $33,709 | $35,086 |
| 2022 | $965 | $67,448 | $33,049 | $34,399 |
| 2021 | $939 | $66,126 | $32,401 | $33,725 |
| 2019 | $912 | $64,167 | $31,441 | $32,726 |
| 2018 | $863 | $62,910 | $30,825 | $32,085 |
| 2016 | $813 | $60,469 | $29,629 | $30,840 |
| 2015 | $795 | $59,561 | $29,184 | $30,377 |
| 2014 | $785 | $58,395 | $28,613 | $29,782 |
Property History
| Date | Event | Price | List to Sale | Price per Sq Ft |
|---|---|---|---|---|
| 02/26/2026 02/26/26 | Price Changed | $542,000 | -1.3% | $536 / Sq Ft |
| 10/20/2025 10/20/25 | Price Changed | $549,000 | -5.2% | $543 / Sq Ft |
| 10/07/2025 10/07/25 | Price Changed | $579,000 | -3.3% | $573 / Sq Ft |
| 08/12/2025 08/12/25 | For Sale | $599,000 | -- | $592 / Sq Ft |
Purchase History
| Date | Type | Sale Price | Title Company |
|---|---|---|---|
| Gift Deed | -- | None Listed On Document | |
| Interfamily Deed Transfer | -- | None Available | |
| Interfamily Deed Transfer | -- | None Available |
Source: California Regional Multiple Listing Service (CRMLS)
MLS Number: PV25180957
APN: 7359-023-172
- 2300 Maple Ave Unit 80
- 2300 Maple Ave Unit 140
- 2300 Maple Ave Unit 58
- 2300 Maple Ave Unit 26
- 1325 Florwood Ave
- 2751 Sonoma St
- 2615 Plaza Del Amo Unit 606
- 2595 Plaza Del Amo Unit 424
- 1307 Greenwood Ave
- 3120 Sepulveda Blvd Unit 412
- 3120 Sepulveda Blvd Unit 306
- 22314 Avis Ct
- 1509 Elm Ave
- 2571 Plaza Del Amo Unit 107
- 22313 Osage Ct
- 2128 Shelburne Way
- 22741 Nadine Cir Unit B
- 22843 Nadine Cir Unit B
- 3550 Torrance Blvd Unit 313
- 3550 Torrance Blvd Unit 209
- 2931 Plaza Del Amo Unit 37
- 2889 Plaza Del Amo Unit 507
- 2889 Plaza Del Amo Unit 509
- 3220 Merrill Dr Unit 22
- 1206 Kornblum Ave
- 2615 Plaza Del Amo Unit 636
- 1020 Fonthill Ave
- 22555 Nadine Cir
- 2801 Sepulveda Blvd Unit 88
- 2564 El Dorado St
- 3520 Maricopa St
- 2459 Torrance Blvd Unit 4
- 21107 Amie Ave
- 21107 Amie Ave Unit SI FL0-ID10735A
- 21107 Amie Ave Unit SI FL0-ID11335A
- 3450 Emerald St
- 3510 Emerald St
- 20912 Amie Ave Unit 11
- 22945 Nadine Cir Unit B
- 3828 W 226th St
Ask me questions while you tour the home.
