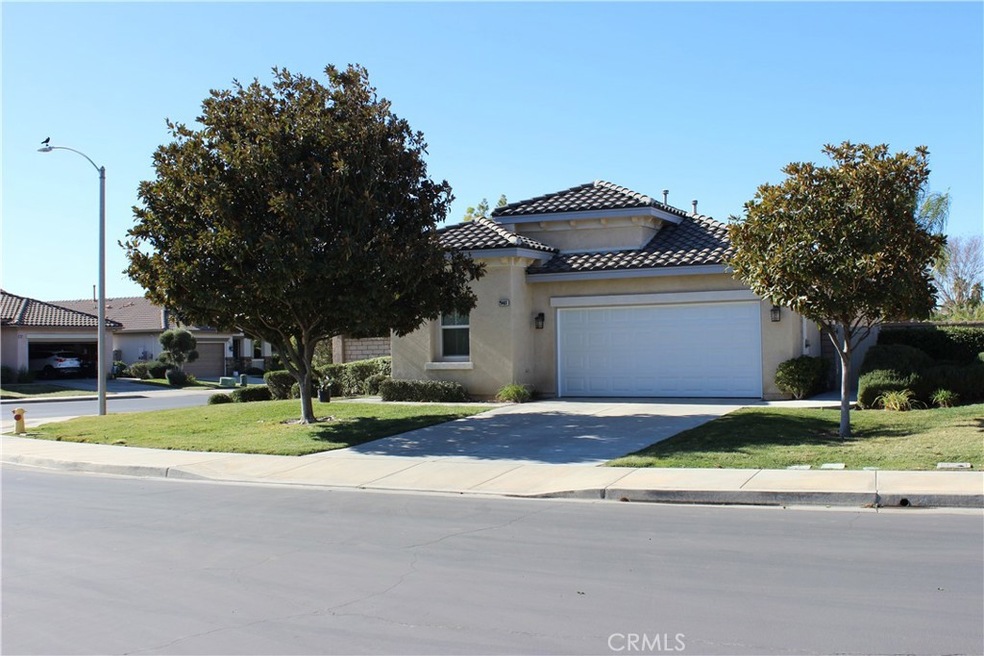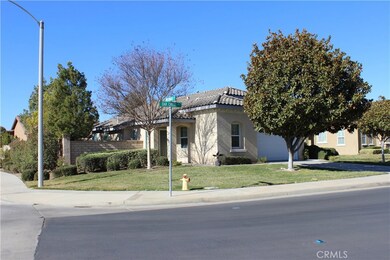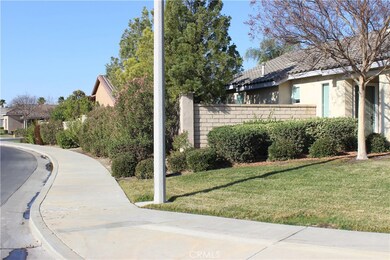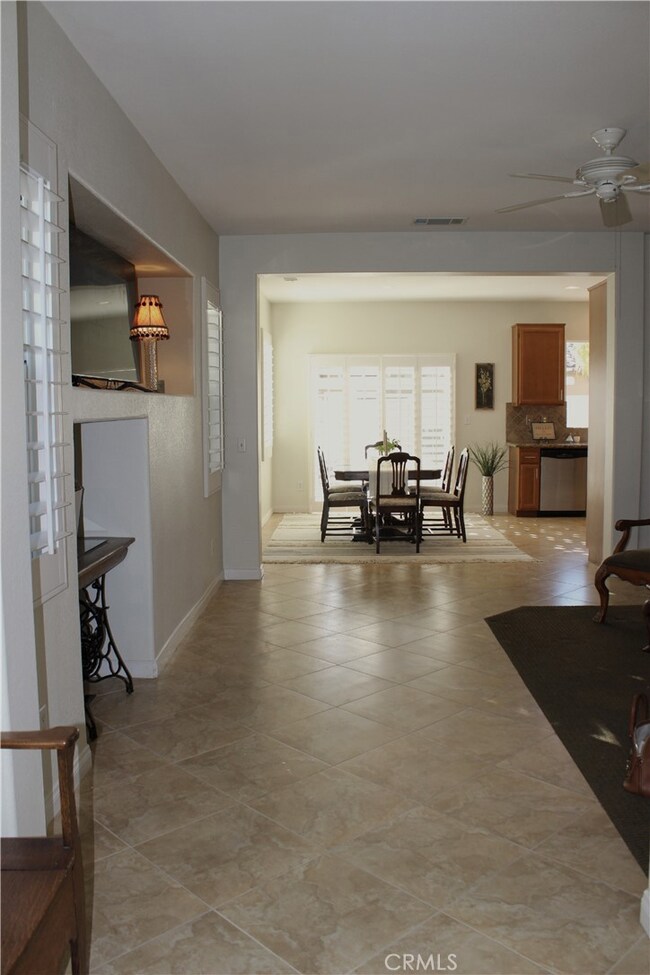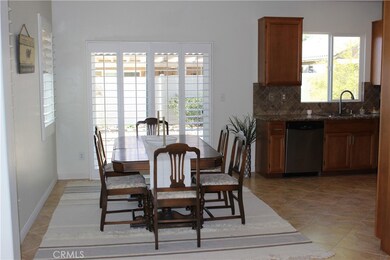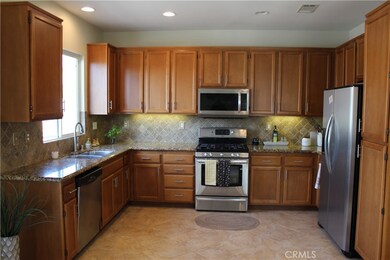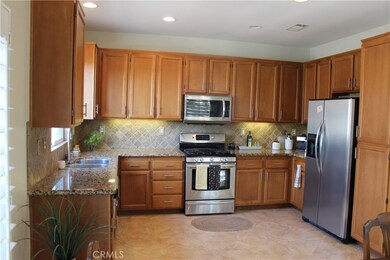
29401 Oak Crest Ct Menifee, CA 92584
Menifee Lakes NeighborhoodHighlights
- Fitness Center
- In Ground Pool
- Primary Bedroom Suite
- Gated with Attendant
- Senior Community
- Open Floorplan
About This Home
As of February 2025Welcome to this beautifully updated 2-bedroom, 2-bath home located in a vibrant, active adult 55+ gated community. This move-in-ready home boasts fresh interior paint and new baseboards, giving it a modern, clean feel throughout. The spacious living areas are perfect for both relaxation and entertaining, with ample natural light that highlights the home's open and inviting layout. The kitchen offers plenty of counter space and cabinetry, ideal for cooking and hosting guests. Both bedrooms are generously sized, with the primary suite featuring a private ensuite with walk-in closet. The second bedroom is perfect for guests, a home office, or a hobby room. Duel Cul-de-Sac location with very little traffic. Enjoy the outdoors from your own private patio, and take advantage of the community's amenities, including pickleball, tennis courts, gym, billiard room, salt-water pool, clubhouse, and social activities designed to keep you engaged and active. Located in the growing city of Menifee, with ample shops and restaurants. With its ideal location in this sought-after community, this home offers a perfect blend of comfort, convenience, and lifestyle. Don’t miss the opportunity to make it your own!
Last Agent to Sell the Property
California Financial & RE Ctr Brokerage Phone: 951-316-3380 License #01310798 Listed on: 01/15/2025
Last Buyer's Agent
Michele Herring
REDFIN License #01506688

Home Details
Home Type
- Single Family
Est. Annual Taxes
- $3,705
Year Built
- Built in 2004
Lot Details
- 7,405 Sq Ft Lot
- Cul-De-Sac
- Vinyl Fence
- Block Wall Fence
- Landscaped
- Corner Lot
- Front and Back Yard Sprinklers
- Property is zoned SP ZONE
HOA Fees
- $330 Monthly HOA Fees
Parking
- 2 Car Attached Garage
- Parking Available
Property Views
- Hills
- Neighborhood
Home Design
- Contemporary Architecture
- Turnkey
- Planned Development
- Slab Foundation
- Interior Block Wall
- Tile Roof
- Stucco
Interior Spaces
- 1,297 Sq Ft Home
- 1-Story Property
- Open Floorplan
- Ceiling Fan
- Fireplace
- Shutters
- Sliding Doors
- Great Room
- Family Room Off Kitchen
Kitchen
- Convection Oven
- Gas Oven
- Gas Cooktop
- Free-Standing Range
- Microwave
- Dishwasher
- Granite Countertops
- Disposal
Flooring
- Carpet
- Tile
Bedrooms and Bathrooms
- 2 Main Level Bedrooms
- Primary Bedroom Suite
- Walk-In Closet
- Dressing Area
- 2 Full Bathrooms
- Granite Bathroom Countertops
- Stone Bathroom Countertops
- Makeup or Vanity Space
- Private Water Closet
- Bathtub with Shower
- Walk-in Shower
Laundry
- Laundry Room
- Dryer
- Washer
Home Security
- Carbon Monoxide Detectors
- Fire and Smoke Detector
Accessible Home Design
- No Interior Steps
Pool
- In Ground Pool
- Saltwater Pool
- Spa
Outdoor Features
- Patio
- Exterior Lighting
- Front Porch
Utilities
- Central Heating and Cooling System
- Natural Gas Connected
- Gas Water Heater
- Phone Available
- Cable TV Available
Listing and Financial Details
- Tax Lot 179
- Tax Tract Number 252
- Assessor Parcel Number 340300035
- $353 per year additional tax assessments
Community Details
Overview
- Senior Community
- Front Yard Maintenance
- Oasis Association, Phone Number (951) 301-7466
- First Svc Res HOA
- Built by Ryland
- Ibiza
- Maintained Community
Amenities
- Outdoor Cooking Area
- Community Fire Pit
- Community Barbecue Grill
- Clubhouse
- Banquet Facilities
- Billiard Room
- Meeting Room
- Card Room
- Recreation Room
Recreation
- Tennis Courts
- Pickleball Courts
- Sport Court
- Bocce Ball Court
- Fitness Center
- Community Pool
- Community Spa
Security
- Gated with Attendant
- Resident Manager or Management On Site
- Controlled Access
Ownership History
Purchase Details
Home Financials for this Owner
Home Financials are based on the most recent Mortgage that was taken out on this home.Purchase Details
Home Financials for this Owner
Home Financials are based on the most recent Mortgage that was taken out on this home.Similar Homes in the area
Home Values in the Area
Average Home Value in this Area
Purchase History
| Date | Type | Sale Price | Title Company |
|---|---|---|---|
| Grant Deed | $499,500 | Stewart Title Of California | |
| Grant Deed | $218,000 | Chicago Title Co |
Mortgage History
| Date | Status | Loan Amount | Loan Type |
|---|---|---|---|
| Previous Owner | $50,000 | Credit Line Revolving | |
| Previous Owner | $141,000 | Purchase Money Mortgage |
Property History
| Date | Event | Price | Change | Sq Ft Price |
|---|---|---|---|---|
| 02/19/2025 02/19/25 | Sold | $499,500 | 0.0% | $385 / Sq Ft |
| 01/15/2025 01/15/25 | For Sale | $499,500 | -- | $385 / Sq Ft |
Tax History Compared to Growth
Tax History
| Year | Tax Paid | Tax Assessment Tax Assessment Total Assessment is a certain percentage of the fair market value that is determined by local assessors to be the total taxable value of land and additions on the property. | Land | Improvement |
|---|---|---|---|---|
| 2023 | $3,705 | $297,890 | $95,648 | $202,242 |
| 2022 | $3,681 | $292,050 | $93,773 | $198,277 |
| 2021 | $3,617 | $286,325 | $91,935 | $194,390 |
| 2020 | $3,561 | $283,390 | $90,993 | $192,397 |
| 2019 | $3,478 | $277,834 | $89,209 | $188,625 |
| 2018 | $3,336 | $272,387 | $87,460 | $184,927 |
| 2017 | $3,281 | $267,047 | $85,746 | $181,301 |
| 2016 | $3,118 | $258,000 | $83,000 | $175,000 |
| 2015 | $2,995 | $247,000 | $79,000 | $168,000 |
| 2014 | $2,794 | $231,000 | $74,000 | $157,000 |
Agents Affiliated with this Home
-
Janet Laprade

Seller's Agent in 2025
Janet Laprade
California Financial & RE Ctr
(951) 316-3380
1 in this area
16 Total Sales
-

Buyer's Agent in 2025
Michele Herring
REDFIN
(909) 748-7020
Map
Source: California Regional Multiple Listing Service (CRMLS)
MLS Number: IG24253475
APN: 340-300-035
- 27896 Crystal Spring Dr
- 27889 Crystal Spring Dr
- 27992 Whisperwood Dr
- 27966 Crystal Spring Dr
- 28044 Oakhaven Ln
- 28046 Crystal Spring Dr
- 27669 Bluff Vista Way
- 29358 Dorsey St
- 27504 Pinckney Way
- 28196 Panorama Hills Dr
- 27508 Terrytown Rd
- 28187 Meadowsweet Dr
- 28216 Meadowsweet Dr
- 28241 Glenside Ct
- 28264 Lone Mountain Ct
- 0 Piping Rock Rd
- 28298 Pleasanton Ct
- 28345 Hearthside Dr
- 27367 Pinehurst Rd
- 28330 Pleasanton Ct
