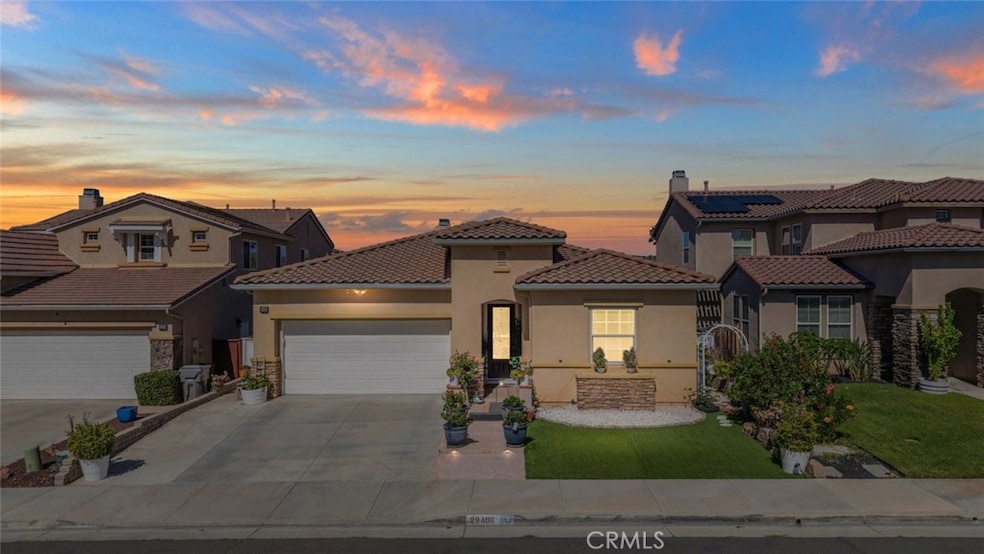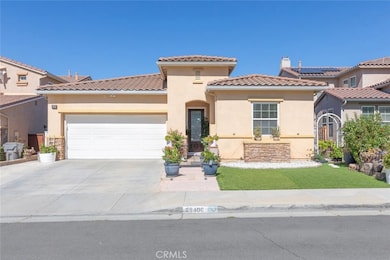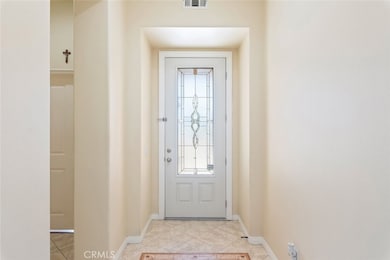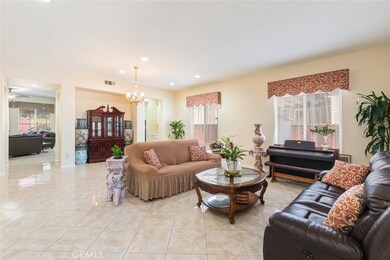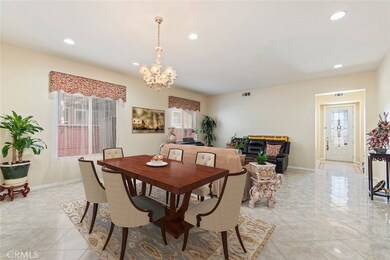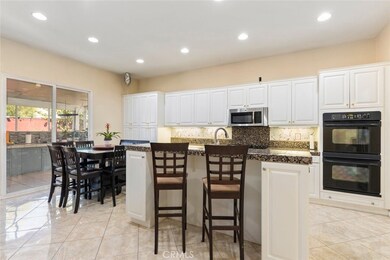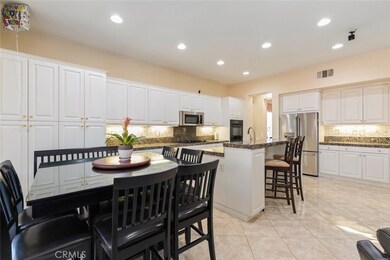29406 Green Side Ct Murrieta, CA 92563
Murrieta Hot Springs NeighborhoodEstimated payment $3,959/month
Highlights
- Golf Course Community
- Primary Bedroom Suite
- Main Floor Bedroom
- Monte Vista Elementary School Rated A-
- Golf Course View
- High Ceiling
About This Home
Welcome to this beautiful single-story 3-bedroom, 3-bathroom home, ideally situated on a quiet cul-de-sac in the prestigious Golf Club at Rancho California community. Just steps from the clubhouse and driving range—and with NO HOA and LOW TAXES—this spacious residence offers a rare blend of privacy, functionality, and style. Thoughtfully designed, the home features a light-filled layout with high ceilings, elegant tile flooring, neutral finishes, and abundant natural light. A custom beveled glass front door opens to a welcoming interior where a smart split-bedroom floor plan ensures separation and flexibility—ideal for guests, multigenerational living, or a home office setup. The formal living and dining areas flow into a warm family room with a cozy fireplace, while the open-concept kitchen is a true highlight. It boasts granite countertops, a large center island with bar seating, a gas stovetop, ample cabinetry, and a walk-in pantry—perfect for both everyday cooking and entertaining. A butler’s pantry adds extra prep and storage space. The private primary suite includes a spacious walk-in closet, dual vanities, a soaking tub, and a separate shower. One guest bedroom offers its own en-suite bath for added privacy, while all bedrooms are generously sized and well-positioned. Sliding glass doors lead to a full-width screened-in patio, currently used as a fitness and entertainment space complete with a bar island—ideal for relaxing or hosting. The backyard is a gardener’s dream, lined with 12 mature fruit trees and designed for low-maintenance enjoyment. Additional highlights include a dedicated laundry room, a two-car garage, and ample guest parking with no homes directly across the street—adding to the sense of openness and tranquility. Centrally located near I-15 and I-215 for easy commuting and just minutes from shopping, dining, top-rated schools, and the renowned Temecula Wine Country, this home combines lifestyle, location, and long-term value in a scenic golf course setting.
Listing Agent
Performance Estates & Homes Brokerage Phone: 951-816-1608 License #01989055 Listed on: 10/07/2025
Co-Listing Agent
Performance Estates & Homes Brokerage Phone: 951-816-1608 License #01709606
Home Details
Home Type
- Single Family
Est. Annual Taxes
- $6,328
Year Built
- Built in 2003
Lot Details
- 5,227 Sq Ft Lot
- Cul-De-Sac
- Landscaped
- Private Yard
- Back and Front Yard
Parking
- 2 Car Attached Garage
- Driveway
- On-Street Parking
Property Views
- Golf Course
- Woods
- Peek-A-Boo
- Mountain
- Valley
- Neighborhood
Home Design
- Entry on the 1st floor
- Tile Roof
Interior Spaces
- 2,154 Sq Ft Home
- 1-Story Property
- High Ceiling
- Entryway
- Family Room with Fireplace
- Great Room
- Living Room
- Open Floorplan
- Dining Room
- Tile Flooring
Kitchen
- Eat-In Kitchen
- Walk-In Pantry
- Gas Cooktop
- Microwave
- Dishwasher
- Kitchen Island
- Granite Countertops
Bedrooms and Bathrooms
- 3 Main Level Bedrooms
- Primary Bedroom Suite
- 3 Full Bathrooms
- Granite Bathroom Countertops
- Dual Vanity Sinks in Primary Bathroom
- Soaking Tub
- Bathtub with Shower
- Separate Shower
- Exhaust Fan In Bathroom
Laundry
- Laundry Room
- Dryer
- Washer
Home Security
- Carbon Monoxide Detectors
- Fire and Smoke Detector
Outdoor Features
- Exterior Lighting
- Rain Gutters
Location
- Suburban Location
Schools
- Monte Vista Elementary School
- Dorothy Mcelhinney Middle School
- Vista Murrieta High School
Utilities
- Forced Air Heating and Cooling System
- Water Softener
Listing and Financial Details
- Tax Lot 90
- Tax Tract Number 29223
- Assessor Parcel Number 908341011
- $1,723 per year additional tax assessments
- Seller Considering Concessions
Community Details
Overview
- No Home Owners Association
- Mountainous Community
Recreation
- Golf Course Community
- Hiking Trails
Map
Home Values in the Area
Average Home Value in this Area
Tax History
| Year | Tax Paid | Tax Assessment Tax Assessment Total Assessment is a certain percentage of the fair market value that is determined by local assessors to be the total taxable value of land and additions on the property. | Land | Improvement |
|---|---|---|---|---|
| 2025 | $6,328 | $434,772 | $125,109 | $309,663 |
| 2023 | $6,328 | $417,891 | $120,251 | $297,640 |
| 2022 | $6,308 | $409,698 | $117,894 | $291,804 |
| 2021 | $6,219 | $401,666 | $115,583 | $286,083 |
| 2020 | $6,172 | $397,548 | $114,398 | $283,150 |
| 2019 | $6,083 | $389,754 | $112,155 | $277,599 |
| 2018 | $5,996 | $382,112 | $109,956 | $272,156 |
| 2017 | $5,934 | $374,620 | $107,800 | $266,820 |
| 2016 | $5,875 | $368,000 | $106,000 | $262,000 |
| 2015 | $5,427 | $327,000 | $94,000 | $233,000 |
| 2014 | $5,149 | $312,000 | $90,000 | $222,000 |
Property History
| Date | Event | Price | List to Sale | Price per Sq Ft |
|---|---|---|---|---|
| 10/24/2025 10/24/25 | Pending | -- | -- | -- |
| 10/07/2025 10/07/25 | For Sale | $649,900 | -- | $302 / Sq Ft |
Purchase History
| Date | Type | Sale Price | Title Company |
|---|---|---|---|
| Grant Deed | $301,000 | North American Title Co |
Mortgage History
| Date | Status | Loan Amount | Loan Type |
|---|---|---|---|
| Open | $240,800 | Purchase Money Mortgage |
Source: California Regional Multiple Listing Service (CRMLS)
MLS Number: SW25233206
APN: 908-341-011
- 29583 Serenity Ln
- 38552 Members Club Dr
- 38612 Members Club Dr
- 38369 Augusta Dr
- 30005 Mickelson Way
- 38190 Camino Cinife
- 38337 Augusta Dr
- 29118 Calle Potro
- 29120 Calle Cisne
- 37943 Spyglass Cir
- 29880 Pinehurst Dr
- 38653 Falkirk Dr
- 29905 Cherry Hill Dr
- 29616 Royal Burgh Dr
- 38254 Willowick Dr
- 29090 Camino Alba
- 38350 Via Taffia
- 28973 Camino Alba
- 29651 Royal Burgh Dr
- 29056 Via Playa Del Rey
