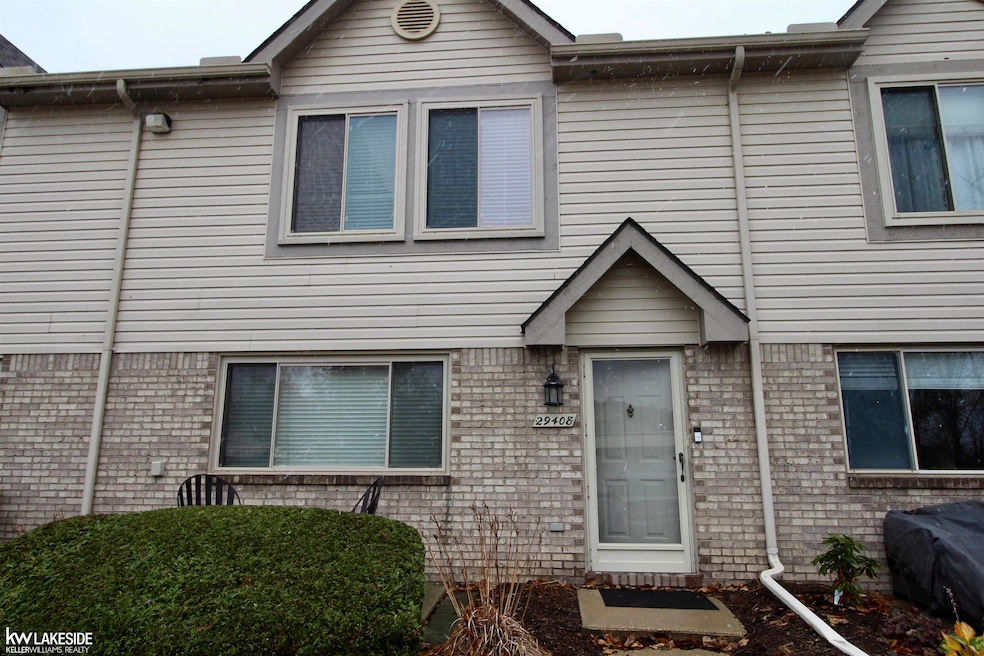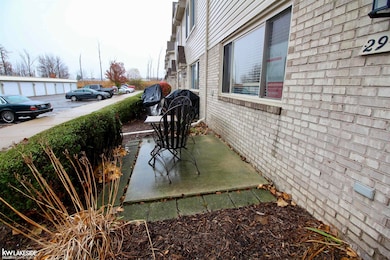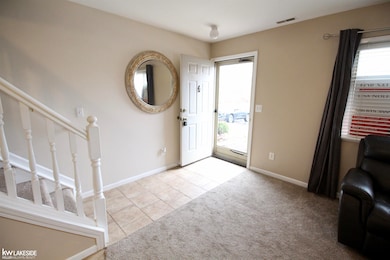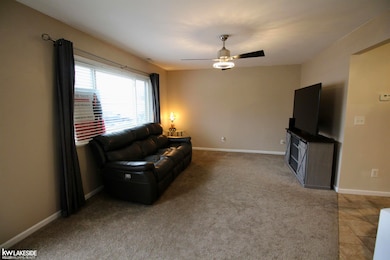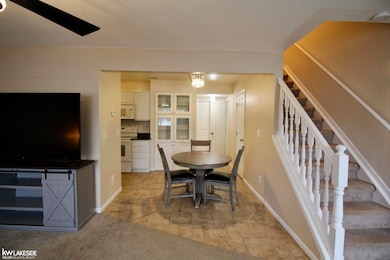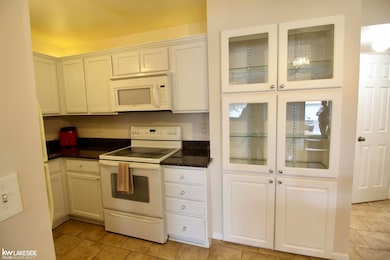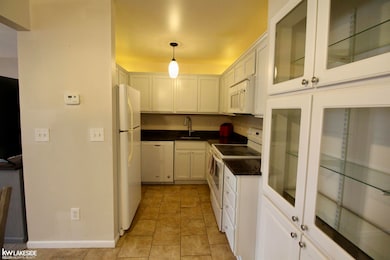29408 Maurice Ct Unit 50 Chesterfield, MI 48047
Highlights
- A-Frame Home
- 1 Car Detached Garage
- Patio
- L'Anse Creuse High School - North Rated 9+
- Porch
- Forced Air Heating and Cooling System
About This Home
Condo for Rent – Great Price & Pet Friendly! This adorable condo is ready for move-in now and offers everything you need for comfortable living! Enjoy a cute private patio, 1-car garage, and a huge master closet you’ll love. The kitchen comes fully equipped with all appliances, including a microwave and dishwasher. Great deal – and as a bonus, the seller will consider pets for an additional $100/month. Move-in costs:11⁄2 months’ rent for security deposit, $300 cleaning fee, & 1st month’s rent. To apply: complete the attached application and include 30 days of paystubs and a credit report for all adults.
Listing Agent
Keller Williams Realty Lakeside License #MISPE-6506042217 Listed on: 11/10/2025

Townhouse Details
Home Type
- Townhome
Est. Annual Taxes
- $1,674
Year Built
- Built in 1999
Home Design
- A-Frame Home
- Brick Exterior Construction
- Slab Foundation
- Vinyl Siding
- Vinyl Trim
Interior Spaces
- 1,120 Sq Ft Home
- 1.5-Story Property
- Ceiling Fan
Kitchen
- Oven or Range
- Microwave
- Dishwasher
Bedrooms and Bathrooms
- 2 Bedrooms
Laundry
- Dryer
- Washer
Parking
- 1 Car Detached Garage
- On-Street Parking
Outdoor Features
- Patio
- Porch
Utilities
- Forced Air Heating and Cooling System
- Heating System Uses Natural Gas
- Gas Water Heater
- Internet Available
Listing and Financial Details
- Security Deposit $2,025
- Rent includes 12 months
- 12 Month Lease Term
- Assessor Parcel Number 15-09-21-103-050
Community Details
Overview
- Property has a Home Owners Association
- Jbc Management HOA
- The Woods Condo #597 Subdivision
Pet Policy
- No Pets Allowed
Map
Source: Michigan Multiple Listing Service
MLS Number: 50193901
APN: 15-09-21-103-050
- 29418 Maurice Ct Unit 43
- 50461 Bay Run N Run Unit 63
- 50218 N Benny Ct
- 0 23 Mile Rd Unit 50172164
- 50013 S Jimmy Ct
- 29841 Cathy Ln Unit 72
- 25200 23 Mile Rd
- 28244 S Pointe Ln
- 28787 Yorkshire Dr
- 28688 Oldbridge Cir
- 28309 Raleigh Crescent Dr Unit 68
- 51848 Adler Park Dr E Unit 75
- 28808 Stonehenge Dr
- 28691 Yorkshire Dr
- 28771 Squire Dr
- 28219 Raleigh Crescent Dr Unit 41
- 28372 Adler Park Dr S
- 51592 Stern Ln
- 51616 Hale Ln Unit 204
- 51857 Adler Park Dr E Unit 44
- 50451 Bay Run N
- 50440 Oakview Dr
- 29366 Apple Garden Blvd Unit 150
- 50014 S Jimmy Ct Unit 174
- 30001 23 Mile Rd
- 29126 Timber Woods Dr
- 28167 Loews Dr
- 28177 Raleigh Crescent Dr Unit 102
- 51761 Adler Park Dr W
- 51420 Marlin Dr
- 51420 Marlin Dr Unit Bldg 10 Unit 3C
- 1 Adler Park Dr W Unit 14
- 28185 Raleigh Crescent Dr Unit 106
- 28287 Loews Dr
- 28255 Loews Dr
- 28287 Loews Dr Unit Building 8 Unit 9I
- 28255 Loews Dr Unit Bldg 8 Unit 1A
- 51419 Tides Dr Unit Building 1 Unit 7G
- 51419 Tides Dr Unit 7G
- 29680 Jamestown Dr
