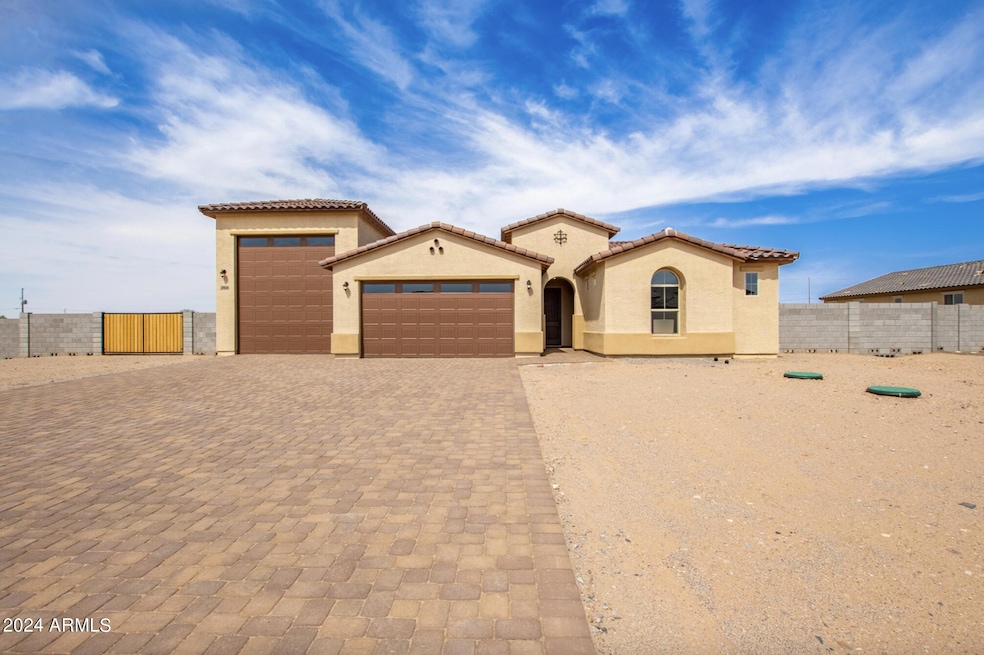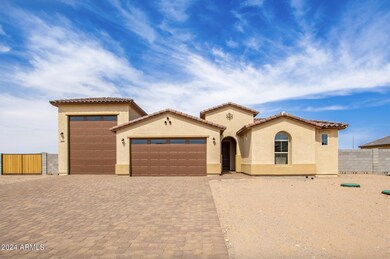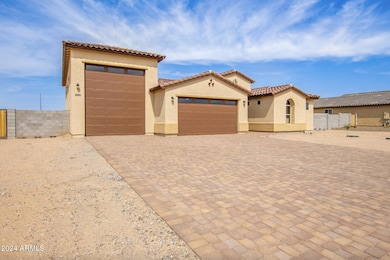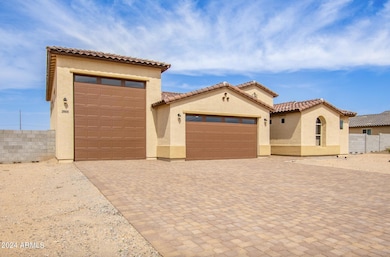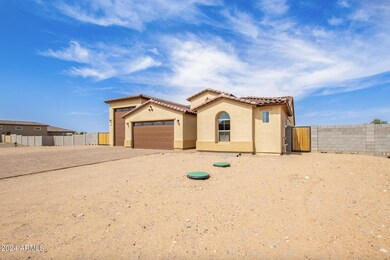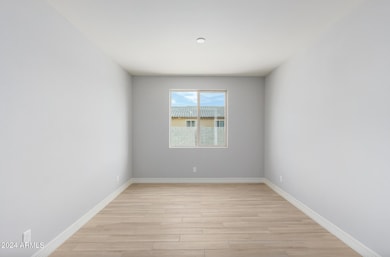
29408 N 224th Dr Wittmann, AZ 85361
Highlights
- RV Garage
- Covered patio or porch
- Double Pane Windows
- Mountain View
- Eat-In Kitchen
- Dual Vanity Sinks in Primary Bathroom
About This Home
As of December 2024FINAL OPPORUNITY!
FINANCE INCENTIVES RATE BUYDOWN!
JUST UNDER ONE-ACRE!
NEW HOME, MOVE IN READY!
2526sqft single level home,
3-bedroom, Flex, 2.5 bath. 3 car tandem plus attached RV garage 15x52 w/ 10X10 at rear of RV garage.
Spacious open kitchen, 42'' cabinets, quartz countertops, huge kitchen island, gourmet stainless steel appliances, large owner's suite with impressive walk-In shower all tile and more! Privacy, privacy, privacy!
Surprise Estates features quality new homes on just under one-acre homesite with attached RV garage, bring all your toys!! Pristine desert surroundings make Surprise Estates the ultimate sanctuary.
We are located just outside the city of Surprise, with quick access to major freeways and less than 30 minutes from Lake Pleasant!
Last Agent to Sell the Property
Caruso Real Estate License #BR113823000 Listed on: 04/13/2024
Home Details
Home Type
- Single Family
Est. Annual Taxes
- $230
Year Built
- Built in 2024
Lot Details
- 0.93 Acre Lot
- Block Wall Fence
HOA Fees
- $105 Monthly HOA Fees
Parking
- 7 Car Garage
- Tandem Garage
- Garage Door Opener
- RV Garage
Home Design
- Wood Frame Construction
- Tile Roof
- Stucco
Interior Spaces
- 2,526 Sq Ft Home
- 1-Story Property
- Ceiling height of 9 feet or more
- Double Pane Windows
- Low Emissivity Windows
- Mountain Views
Kitchen
- Eat-In Kitchen
- Built-In Microwave
- Kitchen Island
Flooring
- Carpet
- Tile
Bedrooms and Bathrooms
- 3 Bedrooms
- 2.5 Bathrooms
- Dual Vanity Sinks in Primary Bathroom
Outdoor Features
- Covered patio or porch
Schools
- Nadaburg Elementary School
- Mountainside High School
Utilities
- Cooling Available
- Heating Available
- Septic Tank
- High Speed Internet
- Cable TV Available
Community Details
- Association fees include ground maintenance, street maintenance
- Aam Association, Phone Number (602) 957-9191
- Built by Courtland Communities
- Surprise Estates Subdivision, Hayden Floorplan
Listing and Financial Details
- Home warranty included in the sale of the property
- Tax Lot 9
- Assessor Parcel Number 503-34-279
Ownership History
Purchase Details
Home Financials for this Owner
Home Financials are based on the most recent Mortgage that was taken out on this home.Purchase Details
Home Financials for this Owner
Home Financials are based on the most recent Mortgage that was taken out on this home.Purchase Details
Home Financials for this Owner
Home Financials are based on the most recent Mortgage that was taken out on this home.Purchase Details
Similar Homes in Wittmann, AZ
Home Values in the Area
Average Home Value in this Area
Purchase History
| Date | Type | Sale Price | Title Company |
|---|---|---|---|
| Special Warranty Deed | $700,000 | First American Title Insurance | |
| Special Warranty Deed | $6,000,000 | First American Title Ins Co | |
| Special Warranty Deed | $2,308,000 | First Amer Ttl Ins Co Ncs | |
| Warranty Deed | $353,621 | Stewart Title & Trust Of Pho |
Mortgage History
| Date | Status | Loan Amount | Loan Type |
|---|---|---|---|
| Previous Owner | $6,500,000 | Construction |
Property History
| Date | Event | Price | Change | Sq Ft Price |
|---|---|---|---|---|
| 06/28/2025 06/28/25 | For Sale | $849,900 | +21.4% | $336 / Sq Ft |
| 12/10/2024 12/10/24 | Sold | $700,000 | -4.1% | $277 / Sq Ft |
| 11/26/2024 11/26/24 | Pending | -- | -- | -- |
| 08/31/2024 08/31/24 | Price Changed | $730,000 | -2.6% | $289 / Sq Ft |
| 05/31/2024 05/31/24 | For Sale | $749,860 | 0.0% | $297 / Sq Ft |
| 05/28/2024 05/28/24 | Pending | -- | -- | -- |
| 04/19/2024 04/19/24 | Price Changed | $749,860 | -0.5% | $297 / Sq Ft |
| 04/13/2024 04/13/24 | For Sale | $753,966 | -- | $298 / Sq Ft |
Tax History Compared to Growth
Tax History
| Year | Tax Paid | Tax Assessment Tax Assessment Total Assessment is a certain percentage of the fair market value that is determined by local assessors to be the total taxable value of land and additions on the property. | Land | Improvement |
|---|---|---|---|---|
| 2025 | $233 | $1,796 | $1,796 | -- |
| 2024 | $230 | $1,710 | $1,710 | -- |
| 2023 | $230 | $28,905 | $28,905 | $0 |
| 2022 | $182 | $5,805 | $5,805 | $0 |
| 2021 | $194 | $3,525 | $3,525 | $0 |
| 2020 | $194 | $3,525 | $3,525 | $0 |
| 2019 | $183 | $2,955 | $2,955 | $0 |
| 2018 | $176 | $2,700 | $2,700 | $0 |
| 2017 | $175 | $2,145 | $2,145 | $0 |
| 2016 | $134 | $1,845 | $1,845 | $0 |
| 2015 | $162 | $1,840 | $1,840 | $0 |
Agents Affiliated with this Home
-
Brandelyn Jones

Seller's Agent in 2025
Brandelyn Jones
Realty One Group
(623) 206-0439
55 Total Sales
-
Colleen Caruso

Seller's Agent in 2024
Colleen Caruso
Caruso Real Estate
(602) 586-8784
60 Total Sales
Map
Source: Arizona Regional Multiple Listing Service (ARMLS)
MLS Number: 6691446
APN: 503-34-279
- 0 223 Rd -- Unit 2B 6823973
- 22352 W Daley Ln
- 0 N 223rd Ave Unit 6655428
- 22095 N 223rd Ave Unit 1
- 22095 N 223rd Ave
- 0 W Lone Cactus Dr Unit 6639036
- 13.9 Acres N 219th Ave
- 0 N 220th Ave Unit 6602213
- 0 N 227th Ln Unit 6784597
- 22346 W Monona Ln
- 21200 N 219th Ave
- 22360 W Monona Ln
- 22796 W Potter Dr
- 22796 W Potter Dr
- 22796 W Potter Dr
- 22796 W Potter Dr
- 22796 W Potter Dr
- 22796 W Potter Dr
- 22796 W Potter Dr
- 22796 W Potter Dr
