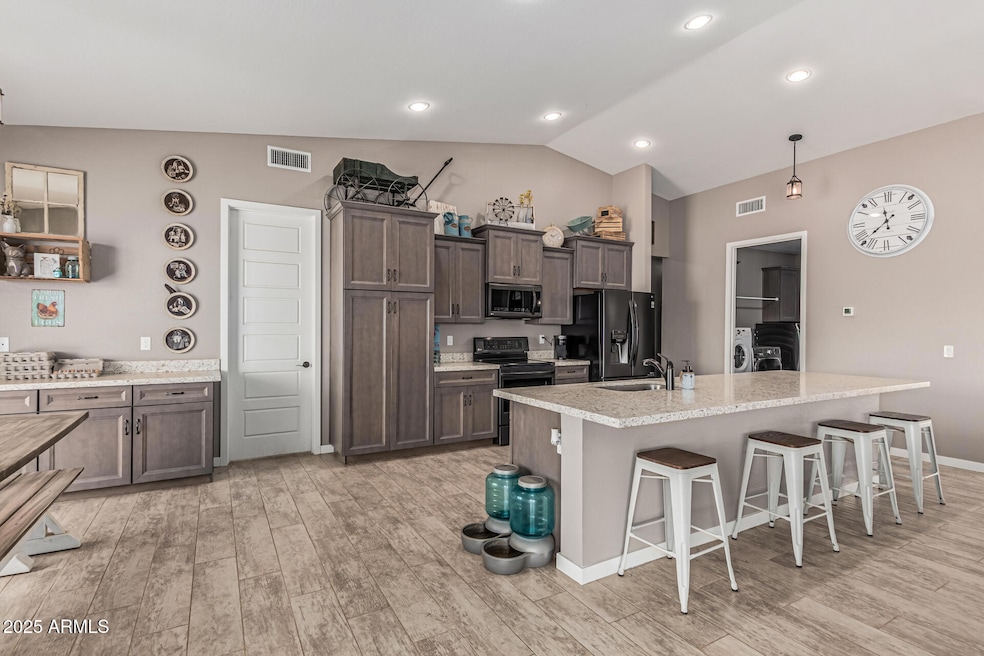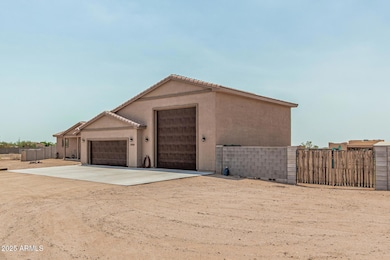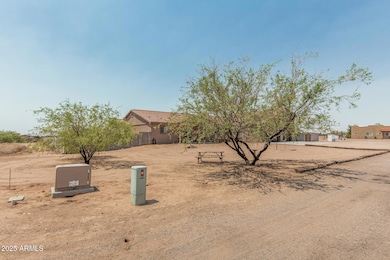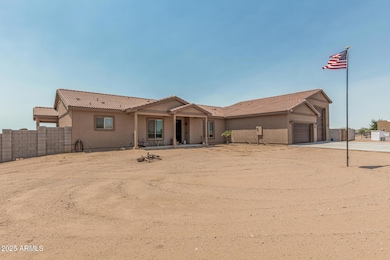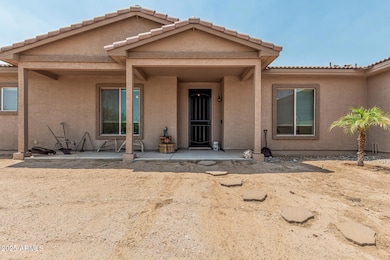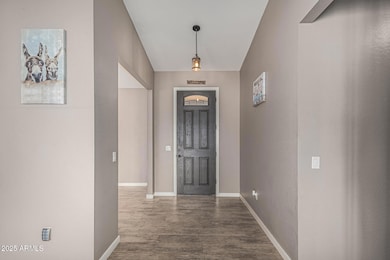29409 N 207th Ave Wittmann, AZ 85361
Estimated payment $4,350/month
Highlights
- Equestrian Center
- Vaulted Ceiling
- Corner Lot
- RV Garage
- Hydromassage or Jetted Bathtub
- No HOA
About This Home
Stunning 3 bed, 2.5 bath custom home on 1.47 acres in Wittmann. 3rd bedroom can also be a mother n law suite with separate exit and walk in closet.This beauty features plank tile flooring, tall doors, and a spacious split floor plan. The luxurious primary suite offers dual vanities, jetted tub, walk in shower, and private retreat to a private yard. The gourmet kitchen is a chef's dream with custom soft close cabinets, pull-out drawers, quartz counter-tops, large island. Formal dining room. Huge laundry room with a pet shower. Oversized garage plus RV garage. 2 RV gates, and horse stalls out back. There is a chicken coop with a cooler. Low maintenance landscaping, tile roof, and 2 A/C units. Two sets of washer and dryers stay with the home. No HOA. Gorgeous view of the White Tanks Mountai
Home Details
Home Type
- Single Family
Est. Annual Taxes
- $3,492
Year Built
- Built in 2018
Lot Details
- 1.48 Acre Lot
- Desert faces the front and back of the property
- Block Wall Fence
- Wire Fence
- Corner Lot
Parking
- 4 Open Parking Spaces
- 3 Car Garage
- Side or Rear Entrance to Parking
- RV Garage
Home Design
- Wood Frame Construction
- Tile Roof
- Concrete Roof
- Stucco
Interior Spaces
- 2,776 Sq Ft Home
- 1-Story Property
- Vaulted Ceiling
- Ceiling Fan
- Double Pane Windows
- Vinyl Clad Windows
- Tile Flooring
- Laundry Room
Kitchen
- Eat-In Kitchen
- Breakfast Bar
- Electric Cooktop
- Built-In Microwave
- Kitchen Island
Bedrooms and Bathrooms
- 3 Bedrooms
- Primary Bathroom is a Full Bathroom
- 2.5 Bathrooms
- Dual Vanity Sinks in Primary Bathroom
- Hydromassage or Jetted Bathtub
- Bathtub With Separate Shower Stall
Outdoor Features
- Covered Patio or Porch
- Outdoor Storage
Schools
- Nadaburg Elementary School
- Mountainside High School
Horse Facilities and Amenities
- Equestrian Center
- Horses Allowed On Property
- Horse Stalls
Utilities
- Central Air
- Heating unit installed on the ceiling
- Shared Well
- Septic Tank
Community Details
- No Home Owners Association
- Association fees include no fees
- Built by Custom
Listing and Financial Details
- Tax Lot c
- Assessor Parcel Number 503-47-007-C
Map
Home Values in the Area
Average Home Value in this Area
Tax History
| Year | Tax Paid | Tax Assessment Tax Assessment Total Assessment is a certain percentage of the fair market value that is determined by local assessors to be the total taxable value of land and additions on the property. | Land | Improvement |
|---|---|---|---|---|
| 2025 | $3,169 | $30,492 | -- | -- |
| 2024 | $3,416 | $29,040 | -- | -- |
| 2023 | $3,416 | $51,570 | $10,310 | $41,260 |
| 2022 | $2,577 | $40,160 | $8,030 | $32,130 |
| 2021 | $2,863 | $36,730 | $7,340 | $29,390 |
| 2020 | $2,849 | $34,130 | $6,820 | $27,310 |
| 2019 | $176 | $5,325 | $5,325 | $0 |
| 2018 | $174 | $4,950 | $4,950 | $0 |
| 2017 | $174 | $4,095 | $4,095 | $0 |
| 2016 | $154 | $3,675 | $3,675 | $0 |
| 2015 | $162 | $3,360 | $3,360 | $0 |
Property History
| Date | Event | Price | List to Sale | Price per Sq Ft |
|---|---|---|---|---|
| 10/07/2025 10/07/25 | Price Changed | $770,777 | 0.0% | $278 / Sq Ft |
| 09/17/2025 09/17/25 | Price Changed | $771,000 | -2.4% | $278 / Sq Ft |
| 09/15/2025 09/15/25 | Price Changed | $790,000 | -1.0% | $285 / Sq Ft |
| 08/24/2025 08/24/25 | Price Changed | $798,000 | -0.2% | $287 / Sq Ft |
| 08/07/2025 08/07/25 | Price Changed | $799,900 | -1.2% | $288 / Sq Ft |
| 07/14/2025 07/14/25 | For Sale | $810,000 | -- | $292 / Sq Ft |
Purchase History
| Date | Type | Sale Price | Title Company |
|---|---|---|---|
| Warranty Deed | $39,800 | American Title Svc Agency Ll | |
| Warranty Deed | $30,000 | American Title Service Agenc | |
| Trustee Deed | $24,442 | Empire West Title Agency | |
| Warranty Deed | $35,000 | American Title Service Agenc | |
| Cash Sale Deed | $16,000 | American Title Service Agenc | |
| Warranty Deed | $120,000 | Security Title Agency | |
| Interfamily Deed Transfer | -- | Security Title Agency | |
| Interfamily Deed Transfer | -- | -- |
Mortgage History
| Date | Status | Loan Amount | Loan Type |
|---|---|---|---|
| Open | $10,000 | Seller Take Back | |
| Previous Owner | $20,000 | Seller Take Back | |
| Previous Owner | $25,500 | Seller Take Back | |
| Previous Owner | $96,000 | Seller Take Back |
Source: Arizona Regional Multiple Listing Service (ARMLS)
MLS Number: 6892586
APN: 503-47-007C
- 20625 W Skinner Dr
- 20625 W Skinner Dr
- 29211 N 208th Ave
- 29108 N 205th Ave
- 20724 W Saguaro Vista Dr
- 20909 W Bradley Rd
- 20111 W Saguaro Vista Dr
- 30031 N 209th Ave
- 20319 W Morning Vista Dr
- 29753 N 203rd Dr
- 209xx W Bradley Rd
- 20312 W Melanie Dr
- 28707 N 205th Dr
- 27602 N 205th Ave
- 21032 W Skinner Rd
- 211XX N Duane Ln
- 21129 W Duane Ln
- 208xx W Desert Mirage (503-48-063-p) Dr Unit n/a
- 21151 W Duane Ln
- 20905 W Dale Ln
- 26629 N 206th Ave
- 22219 W Blue Sky Dr Unit CASITA
- 22548 W Skinner Rd
- 33401 N 224th Ave
- 22955 W White Pine Dr
- 25612 N 185th Ave
- 17837 W Pinnacle Vista Dr
- 17823 W Bajada Rd
- 17746 W Red Bird Rd
- 17692 W Fetlock Trail
- 17723 W Bajada Rd
- 27371 N 176th Dr
- 26842 N 176th Ln
- 26828 N 176th Ln
- 17682 Cavedale Dr
- 17682 W Cavedale Dr
- 18360 W Artemisa Ave
- 17550 W Buckhorn Trail
- 17479 W Hedgehog Place
- 26934 N 175th Ln
