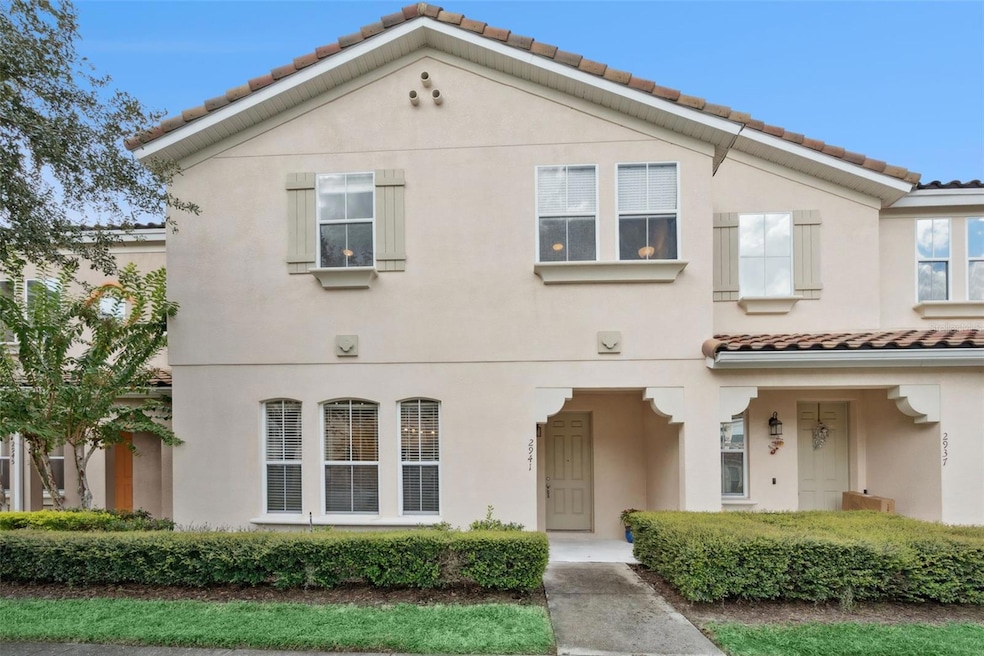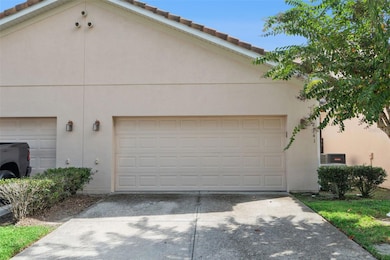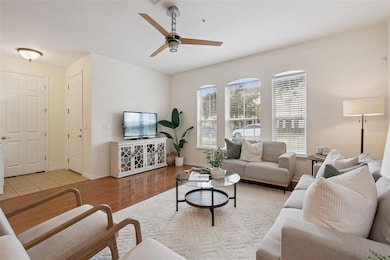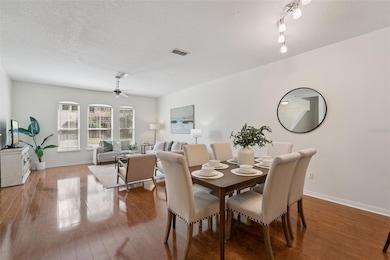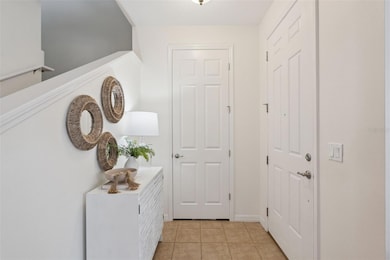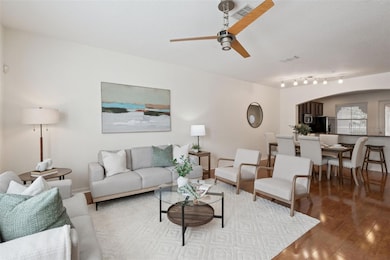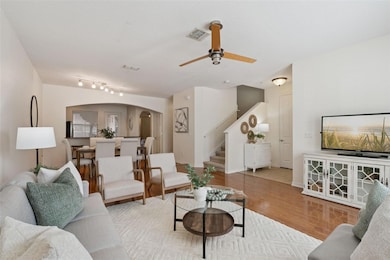
2941 Aqua Virgo Loop Unit 28 Orlando, FL 32837
Estimated payment $2,648/month
Highlights
- Fitness Center
- Clubhouse
- Wood Flooring
- Freedom High School Rated A-
- Property is near public transit
- Main Floor Primary Bedroom
About This Home
PRIMARY SUITE FIRST FLOOR, FABULOUS LOCATION, TWO-CAR GARAGE are just a few of the highlights of this spacious 3-bedroom, 2.5-bath townhome/ condo in the sought-after Fountains of Crystal Creek community! At nearly 2,000 sq. ft., this is the largest floor plan in the neighborhood and is designed for both comfort and entertaining. Step inside to an impressive open-concept layout with living, dining, and kitchen areas that flow seamlessly together. The kitchen features 42” cabinets, granite countertops, stainless steel appliances, center island and plenty of storage. A glass door brings in natural light and leads to the private courtyard and detached two-car garage. The primary suite is tucked away on the first floor, complete with wood floors, a walk-in closet, and a spacious ensuite bath with dual sinks, a walk-in shower, and a separate soaking tub. Also on the main level are a laundry room and half bath. Upstairs, a versatile loft offers room for a second TV area, home gym, playroom, or office. Two generously sized bedrooms, each with large closets, share a full bath with a tub/shower combination. Residents of Fountains of Crystal Creek enjoy a community pool, clubhouse, and fitness center, all while being minutes from shopping, dining, and entertainment. Conveniently located within 15–20 minutes of SeaWorld, Universal Studios, and Orlando International Airport, this home offers the perfect mix of space, style, and location. Don’t miss the opportunity to see this one!
Listing Agent
KELLER WILLIAMS ADVANTAGE III Brokerage Phone: 407-207-0825 License #3220015 Listed on: 09/25/2025

Townhouse Details
Home Type
- Townhome
Est. Annual Taxes
- $2,657
Year Built
- Built in 2009
Lot Details
- 1,903 Sq Ft Lot
- South Facing Home
- Vinyl Fence
HOA Fees
- $558 Monthly HOA Fees
Parking
- 2 Car Attached Garage
- Driveway
Home Design
- Entry on the 1st floor
- Slab Foundation
- Tile Roof
- Block Exterior
- Stucco
Interior Spaces
- 1,953 Sq Ft Home
- 2-Story Property
- High Ceiling
- Ceiling Fan
- Blinds
- Combination Dining and Living Room
- Loft
- Laundry Room
Kitchen
- Range
- Microwave
- Dishwasher
- Stone Countertops
- Disposal
Flooring
- Wood
- Carpet
- Laminate
- Ceramic Tile
Bedrooms and Bathrooms
- 3 Bedrooms
- Primary Bedroom on Main
- Walk-In Closet
Home Security
Outdoor Features
- Courtyard
- Rain Gutters
Location
- Property is near public transit
Schools
- John Young Elementary School
- Freedom Middle School
- Freedom High School
Utilities
- Central Heating and Cooling System
- Underground Utilities
- Electric Water Heater
- Cable TV Available
Listing and Financial Details
- Visit Down Payment Resource Website
- Tax Lot 280
- Assessor Parcel Number 20-24-29-2883-00-280
Community Details
Overview
- Association fees include common area taxes, pool, maintenance structure, ground maintenance, sewer, trash, water
- Amy Hidle Association
- Fountains At Crystal Creek Condo 2 Subdivision
- The community has rules related to deed restrictions
Recreation
- Fitness Center
- Community Pool
Pet Policy
- Pets Allowed
Additional Features
- Clubhouse
- Fire and Smoke Detector
Map
Home Values in the Area
Average Home Value in this Area
Tax History
| Year | Tax Paid | Tax Assessment Tax Assessment Total Assessment is a certain percentage of the fair market value that is determined by local assessors to be the total taxable value of land and additions on the property. | Land | Improvement |
|---|---|---|---|---|
| 2025 | $2,657 | $209,652 | -- | -- |
| 2024 | $2,454 | $203,743 | -- | -- |
| 2023 | $2,454 | $192,234 | $0 | $0 |
| 2022 | $2,374 | $186,635 | $0 | $0 |
| 2021 | $2,336 | $181,199 | $0 | $0 |
| 2020 | $2,232 | $178,697 | $0 | $0 |
| 2019 | $2,311 | $174,679 | $0 | $0 |
| 2018 | $2,300 | $171,422 | $0 | $0 |
| 2017 | $2,268 | $176,000 | $35,200 | $140,800 |
| 2016 | $2,261 | $181,900 | $36,380 | $145,520 |
| 2015 | $2,300 | $163,300 | $32,660 | $130,640 |
| 2014 | $2,996 | $163,300 | $32,660 | $130,640 |
Property History
| Date | Event | Price | List to Sale | Price per Sq Ft | Prior Sale |
|---|---|---|---|---|---|
| 11/24/2025 11/24/25 | Price Changed | $355,000 | -5.3% | $182 / Sq Ft | |
| 09/25/2025 09/25/25 | For Sale | $375,000 | +124.6% | $192 / Sq Ft | |
| 06/16/2014 06/16/14 | Off Market | $167,000 | -- | -- | |
| 11/27/2012 11/27/12 | Sold | $167,000 | -4.6% | $86 / Sq Ft | View Prior Sale |
| 10/30/2012 10/30/12 | Pending | -- | -- | -- | |
| 05/12/2012 05/12/12 | For Sale | $175,000 | -- | $90 / Sq Ft |
Purchase History
| Date | Type | Sale Price | Title Company |
|---|---|---|---|
| Warranty Deed | $193,000 | First American Title Ins Co | |
| Warranty Deed | $167,000 | Executive Title Group Inc | |
| Special Warranty Deed | $180,000 | Town Square Title Ltd |
Mortgage History
| Date | Status | Loan Amount | Loan Type |
|---|---|---|---|
| Open | $183,350 | New Conventional | |
| Previous Owner | $126,000 | New Conventional |
About the Listing Agent

Buying or selling a home isn’t just a transaction, it’s a life chapter. I approach every client with honesty, care, and the kind of personal attention that makes them feel supported every step of the way. Based in Orlando, I proudly serve the surrounding communities, including Windermere, Lake Nona, Kissimmee, and beyond, bringing a deep understanding of Central Florida’s diverse real estate market.
I began my career in the Disney area, focusing on vacation homes and second-home
Debi's Other Listings
Source: Stellar MLS
MLS Number: S5135323
APN: 20-2429-2883-00-280
- 12224 Triton Ln Unit 3
- 3308 Chickamauga Creek Ct
- 11911 Ottawa Ave
- 12137 Romero St
- 12888 Gettysburg Cir
- 11839 Ottawa Ave
- 2743 Parsley Dr
- 2951 Smithfield Dr
- 12634 Ringwood Ave
- 2569 Tandori Cir
- 2832 Smithfield Dr
- 3146 Carthage Ct
- 13230 Luxbury Loop
- 11502 Keeley Ct
- 2216 Thurber Ct
- 2336 Turpin Dr
- 2206 Fairmont Cir
- 11418 Ashboro Dr
- 12112 Shallot St
- 12104 Shallot St
- 3310 Crystal Creek Blvd
- 12035 Saffron Ct
- 2733 Mint Dr
- 12814 Winfield Scott Blvd
- 12823 Sharp Shined St
- 11504 Kazimer Dr
- 11538 Thurston Way Unit 5
- 2633 Ginger Mill Blvd
- 11414 Brithon Dr
- 2200 Waterleaf St
- 11714 Stamfield Dr
- 2121 Whitewood Ct
- 12043 Rotuma St
- 2169 Paprika Dr
- 2970 Woolridge Dr Unit 7
- 11310 Aries Dr
- 3000 National Parks Dr
- 5734 Delano Ln
- 4133 Grande Brick Loop Unit 14
- 13361 Mallard Cove Blvd
