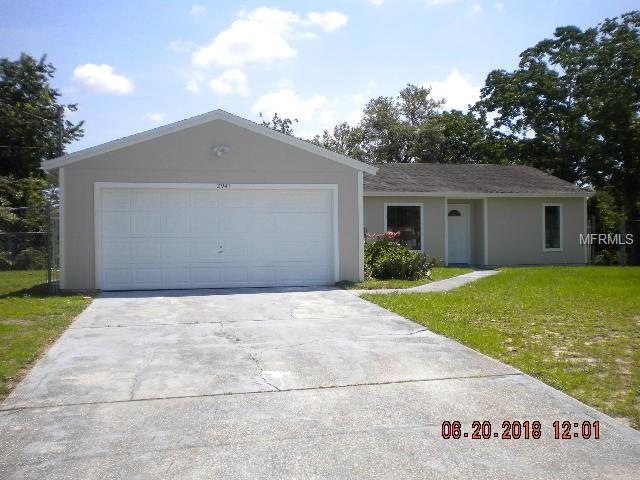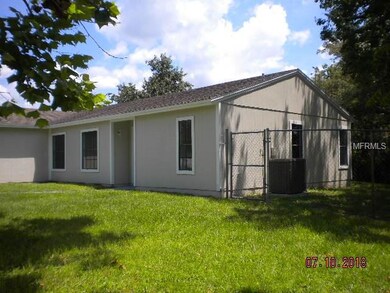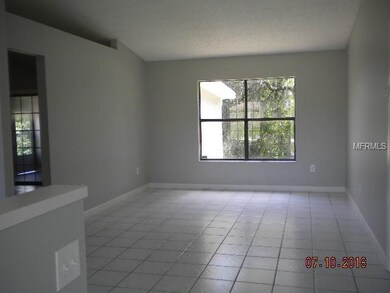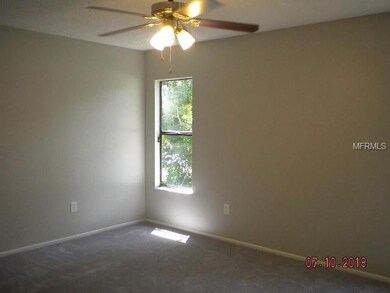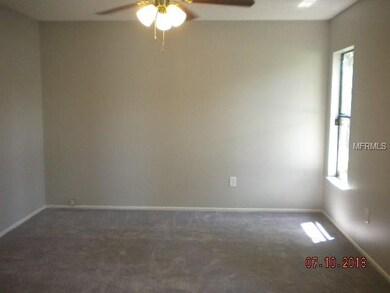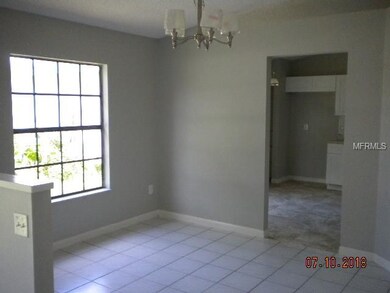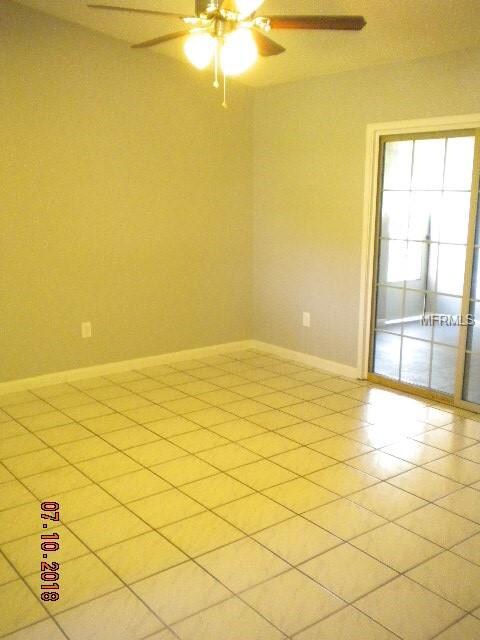
2941 Desmond Ct Deltona, FL 32738
Highlights
- Oak Trees
- Ranch Style House
- No HOA
- Cathedral Ceiling
- Corner Lot
- Mature Landscaping
About This Home
As of June 2025NICE & BRIGHT, LARGE 3 BEDROOMS 2 BATH 2 CAR GARAGE HOME WITH FAMILY ROOM, FORMAL DINING AND LIVING AREAS. SOME CERAMIC TILE FLOORS, NEW KITCHEN APPLIANCES, NEW CABINETS & COUNTER TOPS, NEW CARPET FLOORING, NEW A/C SYSTEM, NEW WATER HEATER, NEW INTERIOR & EXTERIOR PAINT, ENCLOSED PORCH, CATHEDRAL CEILINGS, OVER SIZED CORNER LOT WITH FENCED BACKYARD. QUIET NEIGHBORHOOD, YET CONVENIENT LOCATION, CLOSE TO SCHOOLS & SHOPPING.
Last Agent to Sell the Property
CHARLES RUTENBERG REALTY ORLANDO License #3169589 Listed on: 08/09/2018

Home Details
Home Type
- Single Family
Est. Annual Taxes
- $2,571
Year Built
- Built in 1989
Lot Details
- 0.34 Acre Lot
- Fenced
- Mature Landscaping
- Corner Lot
- Oak Trees
- Property is zoned R-1A
Parking
- 2 Car Attached Garage
Home Design
- Ranch Style House
- Traditional Architecture
- Slab Foundation
- Wood Frame Construction
- Shingle Roof
- Siding
Interior Spaces
- 1,463 Sq Ft Home
- Built-In Features
- Cathedral Ceiling
- Ceiling Fan
- Combination Dining and Living Room
- Laundry in Garage
Kitchen
- Eat-In Kitchen
- Range
- Dishwasher
Flooring
- Carpet
- Linoleum
- Ceramic Tile
- Vinyl
Bedrooms and Bathrooms
- 3 Bedrooms
- Split Bedroom Floorplan
- Walk-In Closet
- 2 Full Bathrooms
Schools
- Osteen Elementary School
- Heritage Middle School
- Pine Ridge High School
Utilities
- Central Heating and Cooling System
- Electric Water Heater
- Septic Tank
- High Speed Internet
- Cable TV Available
Additional Features
- Enclosed patio or porch
- City Lot
Community Details
- No Home Owners Association
- Deltona Lakes Unit 59 Subdivision
Listing and Financial Details
- Down Payment Assistance Available
- Visit Down Payment Resource Website
- Legal Lot and Block 6 / 1548
- Assessor Parcel Number 30-18-31-59-26-0060
Ownership History
Purchase Details
Home Financials for this Owner
Home Financials are based on the most recent Mortgage that was taken out on this home.Purchase Details
Home Financials for this Owner
Home Financials are based on the most recent Mortgage that was taken out on this home.Purchase Details
Purchase Details
Home Financials for this Owner
Home Financials are based on the most recent Mortgage that was taken out on this home.Purchase Details
Purchase Details
Purchase Details
Similar Homes in Deltona, FL
Home Values in the Area
Average Home Value in this Area
Purchase History
| Date | Type | Sale Price | Title Company |
|---|---|---|---|
| Warranty Deed | $205,000 | Albatross Title | |
| Warranty Deed | $205,000 | Albatross Title | |
| Special Warranty Deed | $165,000 | Attorney | |
| Sheriffs Deed | $108,100 | None Available | |
| Interfamily Deed Transfer | -- | Attorney | |
| Deed | $62,100 | -- | |
| Deed | $8,500 | -- | |
| Deed | $1,800 | -- |
Mortgage History
| Date | Status | Loan Amount | Loan Type |
|---|---|---|---|
| Open | $253,400 | New Conventional | |
| Closed | $253,400 | New Conventional | |
| Previous Owner | $174,900 | New Conventional | |
| Previous Owner | $5,775 | Stand Alone Second | |
| Previous Owner | $162,011 | FHA | |
| Previous Owner | $14,577 | Seller Take Back | |
| Previous Owner | $78,000 | Unknown | |
| Previous Owner | $1,248 | Unknown | |
| Previous Owner | $52,353 | FHA |
Property History
| Date | Event | Price | Change | Sq Ft Price |
|---|---|---|---|---|
| 07/18/2025 07/18/25 | For Sale | $329,000 | +60.5% | $225 / Sq Ft |
| 06/23/2025 06/23/25 | Sold | $205,000 | -2.4% | $140 / Sq Ft |
| 05/30/2025 05/30/25 | For Sale | $210,000 | +27.3% | $144 / Sq Ft |
| 05/29/2025 05/29/25 | Pending | -- | -- | -- |
| 09/24/2018 09/24/18 | Sold | $165,000 | +3.2% | $113 / Sq Ft |
| 08/23/2018 08/23/18 | Pending | -- | -- | -- |
| 08/08/2018 08/08/18 | For Sale | $159,900 | -- | $109 / Sq Ft |
Tax History Compared to Growth
Tax History
| Year | Tax Paid | Tax Assessment Tax Assessment Total Assessment is a certain percentage of the fair market value that is determined by local assessors to be the total taxable value of land and additions on the property. | Land | Improvement |
|---|---|---|---|---|
| 2025 | $4,960 | $239,806 | $55,610 | $184,196 |
| 2024 | $4,960 | $243,100 | $55,610 | $187,490 |
| 2023 | $4,960 | $235,946 | $56,855 | $179,091 |
| 2022 | $2,625 | $156,996 | $0 | $0 |
| 2021 | $2,689 | $152,423 | $0 | $0 |
| 2020 | $2,653 | $150,319 | $24,070 | $126,249 |
| 2019 | $3,498 | $139,812 | $16,600 | $123,212 |
| 2018 | $3,122 | $120,952 | $11,520 | $109,432 |
| 2017 | $2,571 | $109,560 | $8,064 | $101,496 |
| 2016 | $2,295 | $92,750 | $0 | $0 |
| 2015 | $2,154 | $82,363 | $0 | $0 |
| 2014 | $1,965 | $72,734 | $0 | $0 |
Agents Affiliated with this Home
-
Trinity Brooks
T
Seller's Agent in 2025
Trinity Brooks
COLDWELL BANKER REALTY
(888) 883-8509
21 Total Sales
-
Becky Scheffler

Seller's Agent in 2025
Becky Scheffler
BERKSHIRE HATHAWAY HOME SERVICES FLORIDA NETWORK
(860) 918-0966
11 in this area
23 Total Sales
-
Hugo Moratillo
H
Seller's Agent in 2018
Hugo Moratillo
CHARLES RUTENBERG REALTY ORLANDO
(407) 622-2122
7 in this area
16 Total Sales
-
Javin Lopez

Buyer's Agent in 2018
Javin Lopez
AVANTI WAY REALTY LLC
(407) 873-6606
1 in this area
71 Total Sales
Map
Source: Stellar MLS
MLS Number: V4902355
APN: 8130-59-26-0060
- 185 Oliver Ct
- 159 Larchmont Dr
- 223 Courtland Blvd
- 198 Heather Lane Dr
- 279 Wisteria Ct
- 177 Rosedale Dr
- 110 Rosedale Dr
- 0 Highland Lakes Dr Unit MFRO6254518
- 2683 Kingsdale Dr Unit 59
- 2683 Kingsdale Dr
- 2690 Kingsdale Dr
- 814 Gator Ln
- 875 Gator Ln
- 600 Lake Butler Ave
- 111 Butler Ridge Ct
- 548 Glen Haven Dr
- 0 Pervis Ln
- 528 Courtland Blvd
- 1312 Peach Creek Dr
- 1533 Peach Creek Dr
