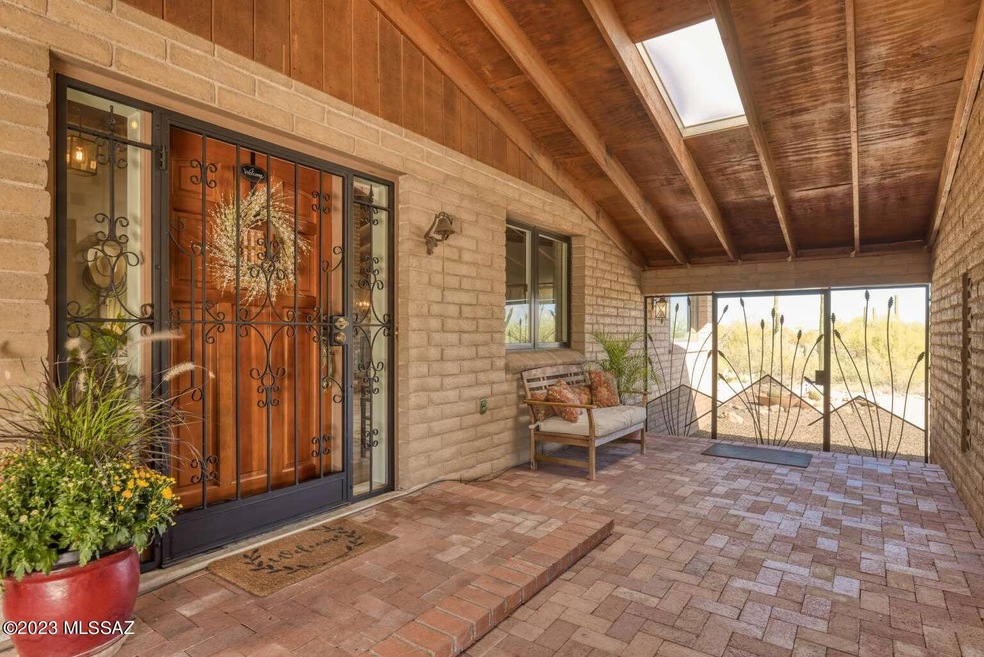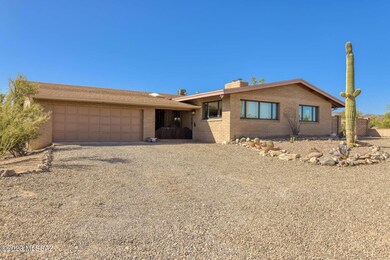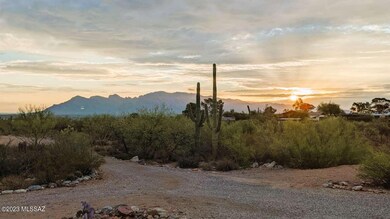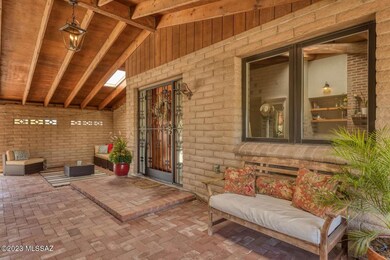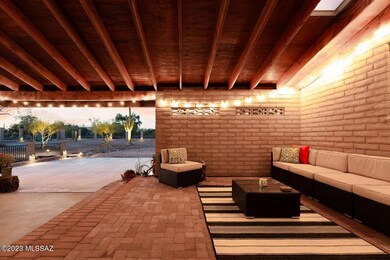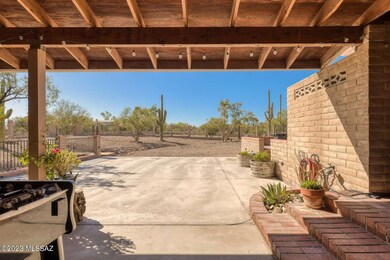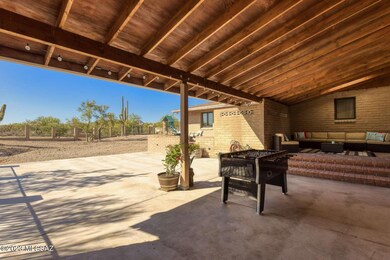
2941 W Goret Rd Tucson, AZ 85745
Tucson Mountains NeighborhoodEstimated Value: $567,000 - $666,000
Highlights
- Horse Property
- Above Ground Pool
- RV Parking in Community
- Horses Allowed in Community
- 2 Car Garage
- City View
About This Home
As of November 2023Enjoy the stunning views from this desirable Westside ranch home that sits on 2.73 acres of saguaro studded land with various fruit trees and diverse wildlife. This home features an extra multipurpose room in the master suite, a spacious fully renovated kitchen, vaulted exposed beams, and a large enclosed yard with many areas to entertain.Imagine inviting guests through the custom ocotillo gate to the covered brick paver patio and preparing them meals on the vast quartz countertops and gas stove. Dine while enjoying the stunning scenery from the many seating areas inside and out. Picture cleaning up at the gorgeous hammered copper apron sink (1 of 2 kitchen sinks!) as you watch the hummingbirds dance in the sunset. End the evening relaxing on the private raised patio perfect for a spa.
Home Details
Home Type
- Single Family
Est. Annual Taxes
- $3,732
Year Built
- Built in 1982
Lot Details
- 2.73 Acre Lot
- North Facing Home
- Wrought Iron Fence
- Block Wall Fence
- Drip System Landscaping
- Native Plants
- Shrub
- Paved or Partially Paved Lot
- Landscaped with Trees
- Garden
- Grass Covered Lot
- Front Yard
- Property is zoned Pima County - CR1
Property Views
- City
- Mountain
- Desert
Home Design
- Ranch Style House
- Frame Construction
- Shingle Roof
Interior Spaces
- 2,174 Sq Ft Home
- Built-In Desk
- Beamed Ceilings
- Vaulted Ceiling
- Ceiling Fan
- Skylights
- Wood Burning Stove
- Wood Burning Fireplace
- Double Pane Windows
- Bay Window
- Great Room with Fireplace
- Dining Room with Fireplace
- 2 Fireplaces
- Home Office
- Bonus Room
- Storage
Kitchen
- Breakfast Bar
- Walk-In Pantry
- Gas Oven
- Gas Cooktop
- Recirculated Exhaust Fan
- Microwave
- ENERGY STAR Qualified Refrigerator
- Stainless Steel Appliances
- Kitchen Island
- Quartz Countertops
- Prep Sink
- Disposal
Flooring
- Carpet
- Pavers
- Ceramic Tile
Bedrooms and Bathrooms
- 3 Bedrooms
- Walk-In Closet
- 2 Full Bathrooms
- Solid Surface Bathroom Countertops
- Dual Vanity Sinks in Primary Bathroom
- Bathtub with Shower
- Shower Only
- Exhaust Fan In Bathroom
Laundry
- Dryer
- ENERGY STAR Qualified Washer
Home Security
- Window Bars
- Smart Thermostat
- Fire and Smoke Detector
Parking
- 2 Car Garage
- Parking Storage or Cabinetry
- Garage Door Opener
- Gravel Driveway
Accessible Home Design
- No Interior Steps
Eco-Friendly Details
- Energy-Efficient Lighting
- EnerPHit Refurbished Home
Outdoor Features
- Above Ground Pool
- Horse Property
- Courtyard
- Covered patio or porch
- Play Equipment
Schools
- Robins Elementary School
- Mansfeld Middle School
- Tucson High School
Utilities
- Forced Air Heating and Cooling System
- Heating System Uses Natural Gas
- ENERGY STAR Qualified Water Heater
- Water Purifier
- Septic System
- High Speed Internet
Community Details
Overview
- RV Parking in Community
Recreation
- Horses Allowed in Community
Ownership History
Purchase Details
Home Financials for this Owner
Home Financials are based on the most recent Mortgage that was taken out on this home.Purchase Details
Home Financials for this Owner
Home Financials are based on the most recent Mortgage that was taken out on this home.Purchase Details
Home Financials for this Owner
Home Financials are based on the most recent Mortgage that was taken out on this home.Purchase Details
Home Financials for this Owner
Home Financials are based on the most recent Mortgage that was taken out on this home.Similar Homes in Tucson, AZ
Home Values in the Area
Average Home Value in this Area
Purchase History
| Date | Buyer | Sale Price | Title Company |
|---|---|---|---|
| Martinez Stephen A | $620,000 | Fidelity National Title Agency | |
| Harte Bennett | $220,000 | Fidelity Natl Title Agency I | |
| Don Harold | -- | Tstti | |
| Don Harold | -- | Tstti | |
| Don Harold | -- | -- | |
| Don Harold | -- | -- | |
| Don Harold | -- | -- | |
| Don Harold | -- | -- |
Mortgage History
| Date | Status | Borrower | Loan Amount |
|---|---|---|---|
| Open | Martinez Stephen A | $597,000 | |
| Closed | Martinez Stephen A | $589,000 | |
| Previous Owner | Harte Bennett | $136,644 | |
| Previous Owner | Harte Bennett | $153,600 | |
| Previous Owner | Harte Bennett | $176,000 | |
| Previous Owner | Don Harold | $60,000 | |
| Previous Owner | Don Harold | $100,000 |
Property History
| Date | Event | Price | Change | Sq Ft Price |
|---|---|---|---|---|
| 11/15/2023 11/15/23 | Sold | $620,000 | +0.8% | $285 / Sq Ft |
| 10/16/2023 10/16/23 | Pending | -- | -- | -- |
| 10/09/2023 10/09/23 | For Sale | $615,000 | -- | $283 / Sq Ft |
Tax History Compared to Growth
Tax History
| Year | Tax Paid | Tax Assessment Tax Assessment Total Assessment is a certain percentage of the fair market value that is determined by local assessors to be the total taxable value of land and additions on the property. | Land | Improvement |
|---|---|---|---|---|
| 2024 | $4,099 | $29,488 | -- | -- |
| 2023 | $3,732 | $28,084 | $0 | $0 |
| 2022 | $3,732 | $26,746 | $0 | $0 |
| 2021 | $4,148 | $27,048 | $0 | $0 |
| 2020 | $3,979 | $27,048 | $0 | $0 |
| 2019 | $3,908 | $26,424 | $0 | $0 |
| 2018 | $3,766 | $24,272 | $0 | $0 |
| 2017 | $3,731 | $24,272 | $0 | $0 |
| 2016 | $3,763 | $24,246 | $0 | $0 |
| 2015 | $3,579 | $23,091 | $0 | $0 |
Agents Affiliated with this Home
-
Jared English
J
Seller's Agent in 2023
Jared English
Congress Realty
(888) 881-4118
4 in this area
2,185 Total Sales
-
Alex Hernandez
A
Buyer's Agent in 2023
Alex Hernandez
Long Realty
(520) 907-1121
1 in this area
25 Total Sales
Map
Source: MLS of Southern Arizona
MLS Number: 22321925
APN: 103-17-3000
- 3025 N Gaia Place
- 3047 N Gaia Place
- 3039 N Gaia Place
- 2810 W Black Cloud Ct W Unit 8
- 2826 W Jacinto St
- 2806 W Jacinto St
- 3061 W Avenida Cresta
- 3086 W Avenida Cresta
- 2777 N Bell Hollow Place
- 2774 N Bell Hollow Place
- 2990 N Silverbell Rd
- 3071 N Dales Crossing Dr
- 3284 N Baby Bruno Way
- 3306 N Baby Bruno Way
- 3045 N Dasylirion Dr
- 3531 W Goret Rd
- 3356 N Dales Crossing Dr
- 3203 W Ironwood Hill Dr
- 3430 W Goret Rd
- 3099 S Sibley Mine Rd
- 2941 W Goret Rd
- 2981 W Goret Rd
- 2901 W Goret Rd
- 2961 W Goret Rd
- 2855 N Shannon Rd
- 2865 N Shannon Rd
- 2860 N Shannon Rd
- 2825 N Shannon Rd
- 2902 N Shannon Rd
- 2889 W Goret Rd
- 2860 N Silver Spur Dr
- 2841 N Silver Spur Dr
- 2735 N Shannon Rd
- 2851 W Goret Place
- 3071 W Goret Rd
- 2861 N Silver Spur Dr
- 2841 W Goret Place
- 2861 W Goret Place
- 2851 N Silver Spur Dr
- 2745 N Shannon Rd
