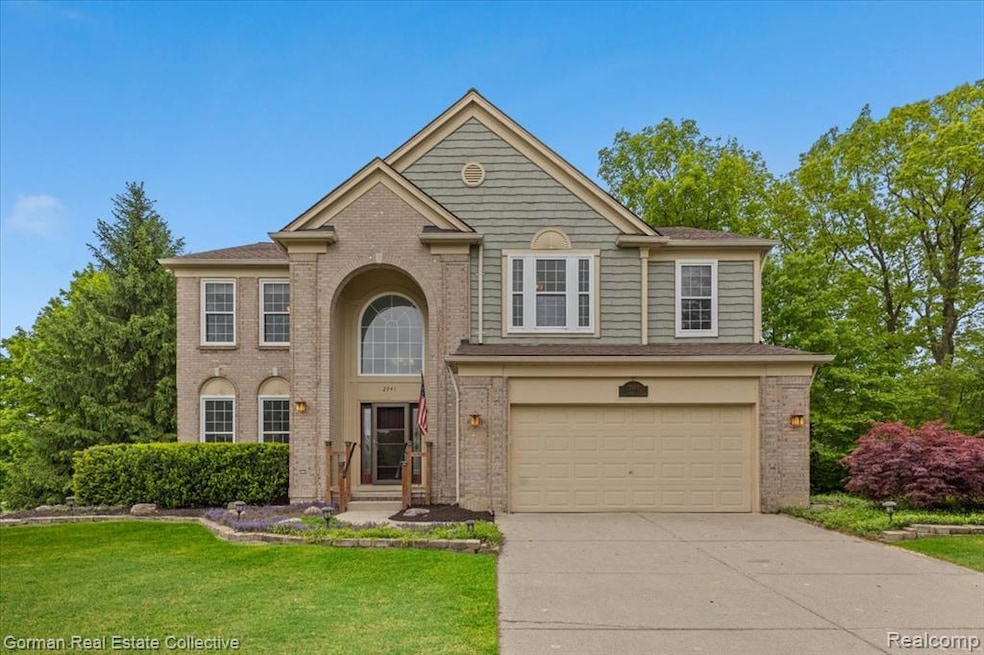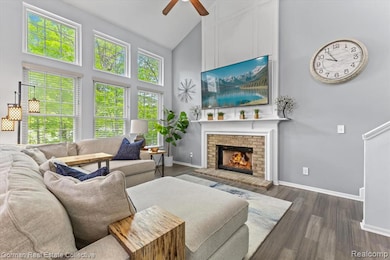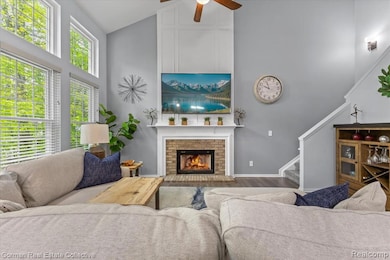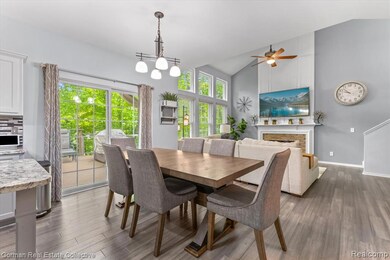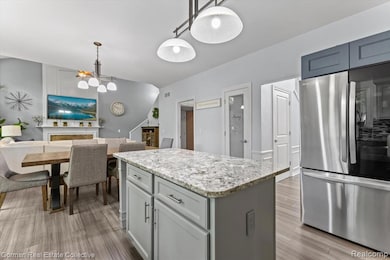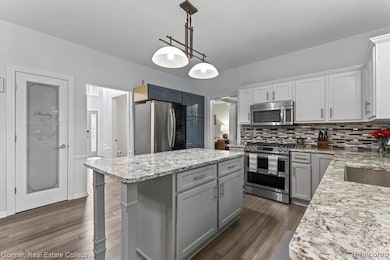Step inside and immediately feel at home in this beautifully updated 4-bedroom, 2 full/2 half bath gem designed for modern living and everyday comfort. Nearly every inch of the first floor was thoughtfully renovated in 2021—from fresh paint and bamboo flooring to upgraded window treatments and stylish granite countertops. The kitchen shines with a new backsplash, pantry upgrade, and re-faced cherry cabinets, all offering timeless warmth and charm. Sleek two-panel doors throughout the main floor add a modern touch.Host holidays, celebrate milestones, or enjoy a quiet evening on the Trex deck, which is plumbed for natural gas and includes both the built-in fire table and grill—perfect for making memories that last. Inside, natural light flows through Wallside windows (installed in 2008 with a transferable warranty), creating a bright and welcoming space year-round.Upstairs, you'll find plush new carpet (2021 & 2023) and a primary suite that feels like a private retreat. The spa-inspired bathroom features heated floors, an oversized walk-in shower with a full-body spray system, a deep jet tub, dual copper sinks, and granite countertops—everything you need to unwind in style.The laundry room is smartly finished with a durable porcelain tile floor, and the newer furnace and A/C (2023) ensure comfort and energy efficiency for years to come. A Generac on demand generator adds extra peace of mind, keeping your home powered no matter the weather.The daylight basement expands your living space even further with a large finished area, a workshop, an additional half bath, and abundant storage—ideal for hobbies, play space, or hosting guests.This is a home where thoughtful upgrades meet real-world function. It’s move-in ready, full of character, and ready to welcome its next chapter. Come see how perfectly it fits your lifestyle.

