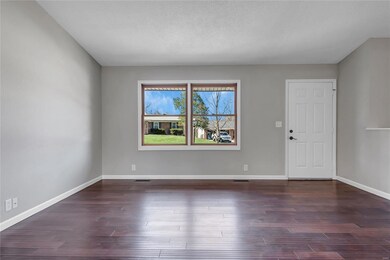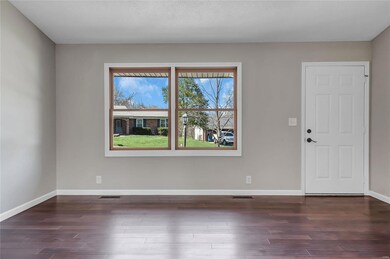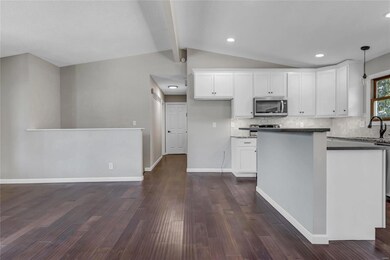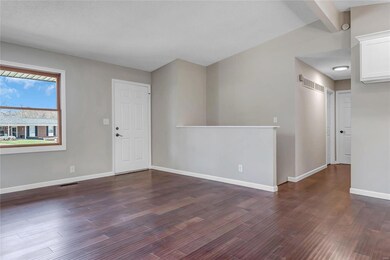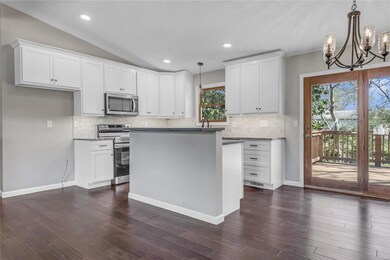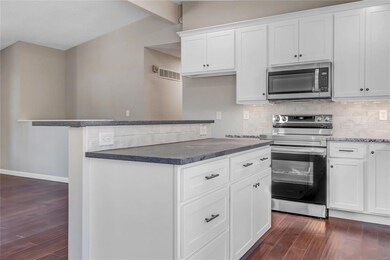
2942 Aintree Dr Saint Charles, MO 63303
Heritage NeighborhoodEstimated Value: $284,000 - $313,000
Highlights
- Primary Bedroom Suite
- Open Floorplan
- Ranch Style House
- Becky-David Elementary School Rated A
- Vaulted Ceiling
- Backs to Trees or Woods
About This Home
As of May 2022Remodeled Beauty! Home has wide plank engineered hardwood all in the main level, open floor plan living room, dining, and kitchen that is very spacious with vaulted ceiling. Every single item in the kitchen is new, 42" cabinets with crown, island, granite, backsplash, and even enhanced with undercabinet lighting. Home has all new carpet in bedrooms, lighting, and 6 panel doors. Master bath has custom tilework in shower with glass door, ceramic flooring, vanity and toilet, almost everything new in this home. Hall bath and LL 1/2 bath all renovated. Family room has brick woodburning fireplace, powder room, and walk out to patio. 2 more rooms for storage or exercise room. Backyard is a paradise with lush trees that block most neighbors in back. Partial fencing, brand new deck, roof new, and HVAC newer, means nothing to worry about. Spring is the time to plan a move, Make an appointment today!
Last Agent to Sell the Property
SCHNEIDER Real Estate License #2006016289 Listed on: 04/19/2022
Last Buyer's Agent
Berkshire Hathaway HomeServices Select Properties License #2005034302

Home Details
Home Type
- Single Family
Est. Annual Taxes
- $2,733
Year Built
- Built in 1972
Lot Details
- 9,017 Sq Ft Lot
- Lot Dimensions are 80x101
- Cul-De-Sac
- Partially Fenced Property
- Backs to Trees or Woods
Parking
- 2 Car Attached Garage
- Oversized Parking
Home Design
- Ranch Style House
- Traditional Architecture
- Brick Veneer
- Vinyl Siding
Interior Spaces
- 1,040 Sq Ft Home
- Open Floorplan
- Vaulted Ceiling
- Wood Burning Fireplace
- Some Wood Windows
- Insulated Windows
- Sliding Doors
- Six Panel Doors
- Family Room with Fireplace
- Living Room
Kitchen
- Eat-In Kitchen
- Breakfast Bar
- Electric Oven or Range
- Microwave
- Dishwasher
- Kitchen Island
- Granite Countertops
Flooring
- Wood
- Partially Carpeted
Bedrooms and Bathrooms
- 3 Main Level Bedrooms
- Primary Bedroom Suite
- Primary Bathroom is a Full Bathroom
- Shower Only
Partially Finished Basement
- Walk-Out Basement
- Fireplace in Basement
- Finished Basement Bathroom
- Basement Storage
Schools
- Becky-David Elem. Elementary School
- Barnwell Middle School
- Francis Howell North High School
Utilities
- Forced Air Heating and Cooling System
- Heating System Uses Gas
- Gas Water Heater
Community Details
- Recreational Area
Listing and Financial Details
- Assessor Parcel Number 3-0119-4534-00-0013.0000000
Ownership History
Purchase Details
Home Financials for this Owner
Home Financials are based on the most recent Mortgage that was taken out on this home.Purchase Details
Home Financials for this Owner
Home Financials are based on the most recent Mortgage that was taken out on this home.Purchase Details
Home Financials for this Owner
Home Financials are based on the most recent Mortgage that was taken out on this home.Similar Homes in Saint Charles, MO
Home Values in the Area
Average Home Value in this Area
Purchase History
| Date | Buyer | Sale Price | Title Company |
|---|---|---|---|
| Henderson Brian G | -- | Investors Title | |
| Thacker Construction Llc | -- | True Title | |
| Time Llc | -- | True Title |
Mortgage History
| Date | Status | Borrower | Loan Amount |
|---|---|---|---|
| Open | Henderson Brian G | $170,000 | |
| Previous Owner | Thacker Construction Llc | $165,000 | |
| Previous Owner | Thacker Construction Llc | $165,000 | |
| Previous Owner | Time Llc | $125,000 |
Property History
| Date | Event | Price | Change | Sq Ft Price |
|---|---|---|---|---|
| 05/20/2022 05/20/22 | Sold | -- | -- | -- |
| 04/21/2022 04/21/22 | Pending | -- | -- | -- |
| 04/19/2022 04/19/22 | For Sale | $280,000 | -- | $269 / Sq Ft |
Tax History Compared to Growth
Tax History
| Year | Tax Paid | Tax Assessment Tax Assessment Total Assessment is a certain percentage of the fair market value that is determined by local assessors to be the total taxable value of land and additions on the property. | Land | Improvement |
|---|---|---|---|---|
| 2023 | $2,733 | $44,108 | $0 | $0 |
| 2022 | $2,329 | $34,758 | $0 | $0 |
| 2021 | $2,324 | $34,758 | $0 | $0 |
| 2020 | $2,203 | $32,095 | $0 | $0 |
| 2019 | $2,195 | $32,095 | $0 | $0 |
| 2018 | $2,017 | $28,133 | $0 | $0 |
| 2017 | $2,007 | $28,133 | $0 | $0 |
| 2016 | $1,922 | $27,018 | $0 | $0 |
| 2015 | $1,890 | $27,018 | $0 | $0 |
| 2014 | $1,804 | $24,993 | $0 | $0 |
Agents Affiliated with this Home
-
Jennifer Scott

Seller's Agent in 2022
Jennifer Scott
SCHNEIDER Real Estate
(314) 799-3233
3 in this area
82 Total Sales
-
Maggie Meyerkord

Buyer's Agent in 2022
Maggie Meyerkord
Berkshire Hathway Home Services
(314) 662-3065
2 in this area
234 Total Sales
-
Maureen Dimmitt

Buyer Co-Listing Agent in 2022
Maureen Dimmitt
Berkshire Hathway Home Services
(314) 808-5778
1 in this area
141 Total Sales
Map
Source: MARIS MLS
MLS Number: MIS22022423
APN: 3-0119-4534-00-0013.0000000
- 3 Francis Ct
- 26 Colonade Ct
- 740 Jungs Station Rd
- 8 Gran Lin Ct
- 6 Freedom Way
- 3009 Country Knoll Dr
- 100 Valley Forge
- 3121 Willow Bend Dr
- 1442 Hudson Landing
- 40 Burnside Ct
- 3115 Brookford Dr
- 3140 Stonehenge Dr
- 38 Trailside Ct Unit 3
- 2709 Stonewall Station
- 2738 Cumberland Landing
- 3 Summit Station
- 521 Newkirk Cir
- 1300 Forest Creek Dr Unit 1
- 63 Meadow Run Ct Unit 1
- 515 Newkirk Cir
- 2942 Aintree Dr
- 2946 Aintree Dr
- 2938 Aintree Dr
- 2933 Oetting Dr
- 2950 Aintree Dr
- 2934 Aintree Dr
- 2937 Oetting Dr
- 2943 Aintree Dr
- 902 Silverstone Dr
- 2939 Aintree Dr
- 2935 Aintree Dr
- 2941 Oetting Dr
- 2954 Aintree Dr
- 906 Silverstone Dr
- 2925 Oetting Dr
- 2958 Aintree Dr
- 901 Silverstone Dr
- 2932 Oetting Dr
- 2945 Oetting Dr
- 910 Silverstone Dr

