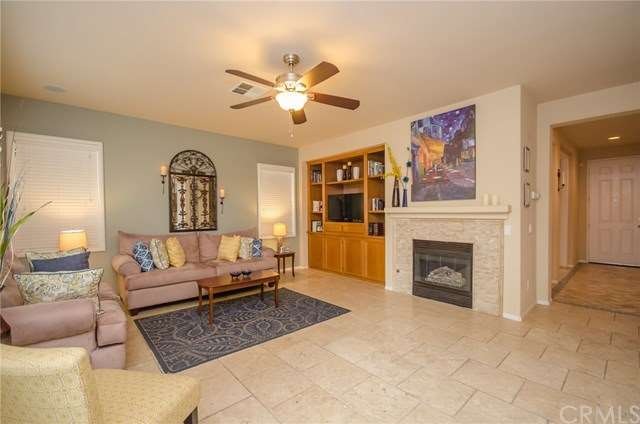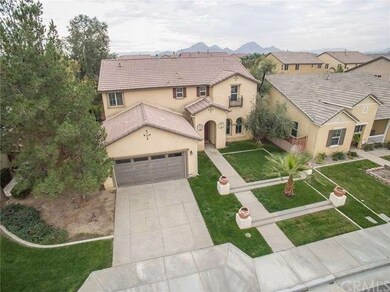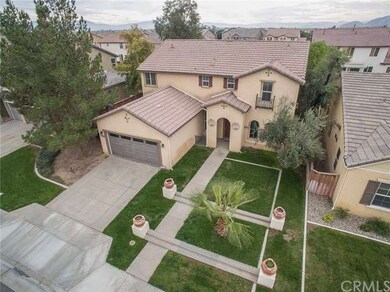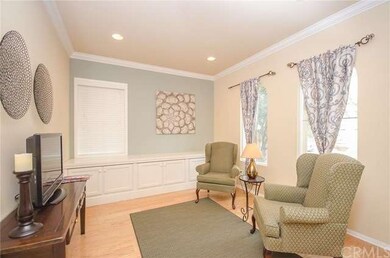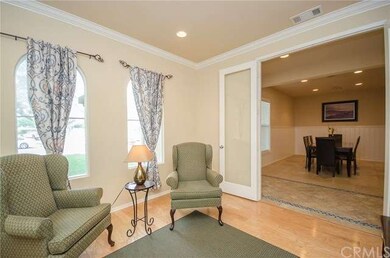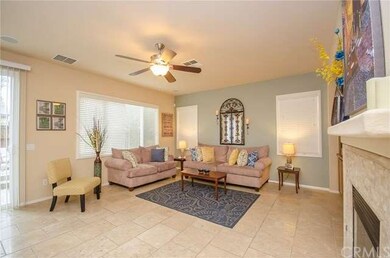
2942 Cherry Laurel Ln San Jacinto, CA 92582
Estimated Value: $536,000 - $551,801
Highlights
- Open Floorplan
- Outdoor Fireplace
- Main Floor Bedroom
- View of Hills
- Wood Flooring
- 1-minute walk to Tamarisk Park
About This Home
As of December 2016UPGRADED stunning 4 bedroom PLUS a spacious upstairs loft light filled home featuring 1 bedroom/office & full bathroom conveniently located downstairs. Upgrades start as you walk through the door. Classic wainscoting is featured in the formal dining room. Upgrades found in the downstairs office include glass doors, crown molding & built in cabinet. You will appreciate the custom tile flooring throughout the downstairs & built in surround sound. The home opens up into a generous size great room that accommodates the kitchen, family room with custom tile fireplace & dining area creating a bright open living space that brings a sense of space & comfort to this home. Kitchen is spacious plenty of cabinet & counter space featuring custom back splash, large center island & over-sized kitchen counter for convenient bar stool seating. Additional kitchen benefit is a butler pantry leading to the formal dining room. Convenient spacious eating area just off the kitchen. As you walk up the upgraded wood step stairs you will find 4 generous size bedrooms PLUS a LARGE central loft. For the young growing family there is plenty of bedroom space & possible second living space. The over sized loft features a built in cabinet. Master bedroom is SPACIOUS brilliant in its simplicity & natural light complete with TWO large walk in closets. One bedroom features its own private bathroom. Backyard is large & features a wood burning fire place. Home is complete with a tandem 3 car garage!
Last Agent to Sell the Property
Team Forss Realty Group License #01711806 Listed on: 10/30/2016
Home Details
Home Type
- Single Family
Est. Annual Taxes
- $7,970
Year Built
- Built in 2006
Lot Details
- 7,405 Sq Ft Lot
- Wood Fence
- Fence is in excellent condition
- Sprinkler System
- Private Yard
- Lawn
- Back and Front Yard
Parking
- 3 Car Direct Access Garage
- Parking Available
- Front Facing Garage
- Tandem Garage
- Driveway
Home Design
- Turnkey
Interior Spaces
- 2,867 Sq Ft Home
- Open Floorplan
- Wired For Sound
- Built-In Features
- Crown Molding
- Ceiling Fan
- Recessed Lighting
- Blinds
- Sliding Doors
- Formal Entry
- Great Room with Fireplace
- Family Room Off Kitchen
- Living Room
- L-Shaped Dining Room
- Home Office
- Loft
- Bonus Room
- Views of Hills
- Laundry Room
Kitchen
- Breakfast Area or Nook
- Open to Family Room
- Eat-In Kitchen
- Breakfast Bar
- Gas Oven
- Gas Cooktop
- Microwave
- Water Line To Refrigerator
- Dishwasher
- Kitchen Island
- Disposal
Flooring
- Wood
- Carpet
- Stone
Bedrooms and Bathrooms
- 4 Bedrooms | 1 Main Level Bedroom
- Walk-In Closet
- 4 Full Bathrooms
Home Security
- Carbon Monoxide Detectors
- Fire and Smoke Detector
Outdoor Features
- Outdoor Fireplace
- Exterior Lighting
Utilities
- Forced Air Heating and Cooling System
Community Details
- No Home Owners Association
Listing and Financial Details
- Tax Lot 15
- Tax Tract Number 32155
- Assessor Parcel Number 432191005
Ownership History
Purchase Details
Home Financials for this Owner
Home Financials are based on the most recent Mortgage that was taken out on this home.Purchase Details
Home Financials for this Owner
Home Financials are based on the most recent Mortgage that was taken out on this home.Purchase Details
Home Financials for this Owner
Home Financials are based on the most recent Mortgage that was taken out on this home.Purchase Details
Purchase Details
Home Financials for this Owner
Home Financials are based on the most recent Mortgage that was taken out on this home.Purchase Details
Home Financials for this Owner
Home Financials are based on the most recent Mortgage that was taken out on this home.Purchase Details
Similar Homes in San Jacinto, CA
Home Values in the Area
Average Home Value in this Area
Purchase History
| Date | Buyer | Sale Price | Title Company |
|---|---|---|---|
| Rodriguez Fernando | $275,000 | Ticor Title Company | |
| Delgado Raphael G | $245,000 | Lawyers Title | |
| Torres Miguel Angel | $177,500 | Lsi Title Agency | |
| Us Bank National Association | $149,337 | None Available | |
| Suarez Efrain C | -- | Chicago Title Company | |
| Suarez Efrain C | $364,000 | Chicago Title Company | |
| The Ho Bet Grp Inc | $340,000 | Chicago |
Mortgage History
| Date | Status | Borrower | Loan Amount |
|---|---|---|---|
| Open | Rodriguez Fernando | $271,055 | |
| Closed | Rodriguez Fernando | $269,675 | |
| Previous Owner | Delgado Raphael G | $241,175 | |
| Previous Owner | Delgado Raphael G | $240,562 | |
| Previous Owner | Torres Miguel Angel | $174,283 | |
| Previous Owner | Suarez Efrain C | $364,000 |
Property History
| Date | Event | Price | Change | Sq Ft Price |
|---|---|---|---|---|
| 12/29/2016 12/29/16 | Sold | $274,650 | -1.9% | $96 / Sq Ft |
| 11/22/2016 11/22/16 | Pending | -- | -- | -- |
| 11/03/2016 11/03/16 | Price Changed | $279,900 | -1.8% | $98 / Sq Ft |
| 10/30/2016 10/30/16 | For Sale | $284,900 | +16.3% | $99 / Sq Ft |
| 04/20/2015 04/20/15 | Sold | $245,000 | 0.0% | $85 / Sq Ft |
| 02/18/2015 02/18/15 | For Sale | $245,000 | 0.0% | $85 / Sq Ft |
| 02/14/2015 02/14/15 | Pending | -- | -- | -- |
| 12/09/2014 12/09/14 | For Sale | $245,000 | 0.0% | $85 / Sq Ft |
| 11/23/2014 11/23/14 | Pending | -- | -- | -- |
| 09/25/2014 09/25/14 | For Sale | $245,000 | -- | $85 / Sq Ft |
Tax History Compared to Growth
Tax History
| Year | Tax Paid | Tax Assessment Tax Assessment Total Assessment is a certain percentage of the fair market value that is determined by local assessors to be the total taxable value of land and additions on the property. | Land | Improvement |
|---|---|---|---|---|
| 2023 | $7,970 | $306,763 | $50,196 | $256,567 |
| 2022 | $7,510 | $300,749 | $49,212 | $251,537 |
| 2021 | $7,339 | $294,853 | $48,248 | $246,605 |
| 2020 | $7,274 | $291,831 | $47,754 | $244,077 |
| 2019 | $7,166 | $286,110 | $46,818 | $239,292 |
| 2018 | $7,159 | $280,500 | $45,900 | $234,600 |
| 2017 | $6,938 | $275,000 | $45,000 | $230,000 |
| 2016 | $6,419 | $248,736 | $40,610 | $208,126 |
| 2015 | $5,692 | $190,635 | $42,959 | $147,676 |
| 2014 | -- | $186,902 | $42,118 | $144,784 |
Agents Affiliated with this Home
-
Goran Forss

Seller's Agent in 2016
Goran Forss
Team Forss Realty Group
(951) 302-1492
1,347 Total Sales
-
Jennifer Zepeda

Seller Co-Listing Agent in 2016
Jennifer Zepeda
Realty ONE Group Southwest
(949) 230-4150
52 Total Sales
-
mario gonzalez
m
Buyer's Agent in 2016
mario gonzalez
Rise Realty
(714) 363-8425
-
Estella Cline

Seller's Agent in 2015
Estella Cline
Realty ONE Group Southwest
(951) 704-5031
36 Total Sales
-

Buyer's Agent in 2015
Kelly Braaksma
West Coast RE and Lending
(208) 340-2401
69 Total Sales
Map
Source: California Regional Multiple Listing Service (CRMLS)
MLS Number: SW16736232
APN: 432-191-005
- 2819 Eureka Rd
- 476 Peregrine Ln
- 477 Overleaf Way
- 594 Hyacinth Rd
- 640 Drake Dr
- 3025 Desiree Dr
- 2961 Desiree Dr
- 2951 Desiree Dr
- 3003 Desiree Dr
- 2971 Desiree Dr
- 705 Longhorn Dr
- 735 Belmont Ln
- 736 Belmont Ln
- 733 Longhorn Dr
- 748 Longhorn Dr
- 762 Longhorn Dr
- 763 Belmont Ln
- 761 Longhorn Dr
- 778 Belmont Ln
- 803 Longhorn Dr
- 2942 Cherry Laurel Ln
- 2932 Cherry Laurel Ln
- 2952 Cherry Laurel Ln
- 2933 Coffeeberry Way
- 2943 Coffeeberry Way
- 2922 Cherry Laurel Ln
- 2923 Coffeeberry Way
- 2962 Cherry Laurel Ln
- 2953 Coffeeberry Way
- 2941 Cherry Laurel Ln
- 2913 Coffeeberry Way
- 2951 Cherry Laurel Ln
- 2912 Cherry Laurel Ln
- 2931 Cherry Laurel Ln
- 2972 Cherry Laurel Ln
- 2961 Cherry Laurel Ln
- 2963 Coffeeberry Way
- 2921 Cherry Laurel Ln
- 2903 Coffeeberry Way
- 2902 Cherry Laurel Ln
