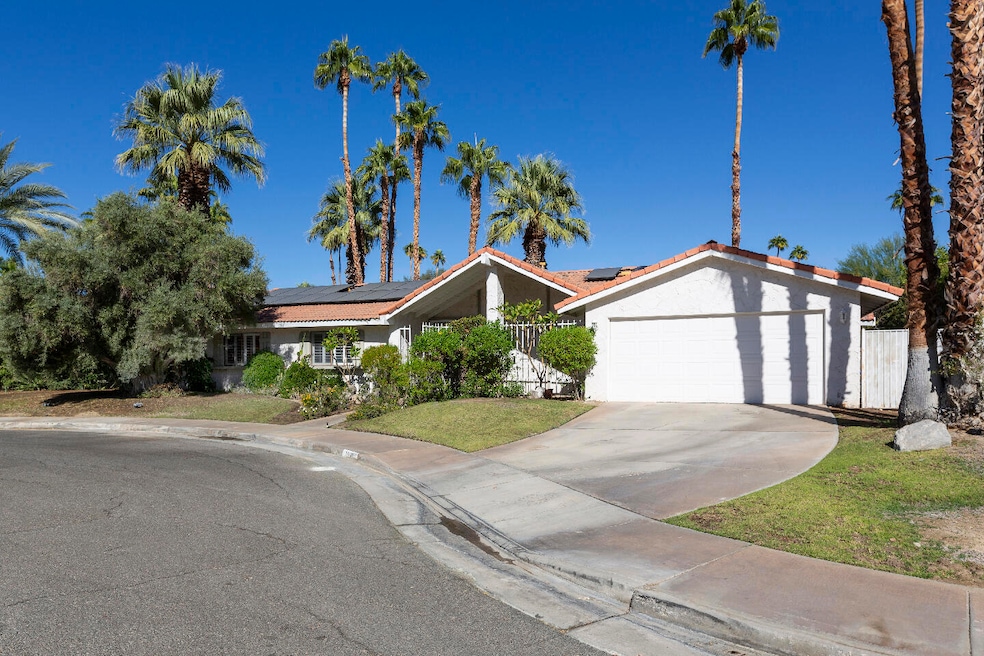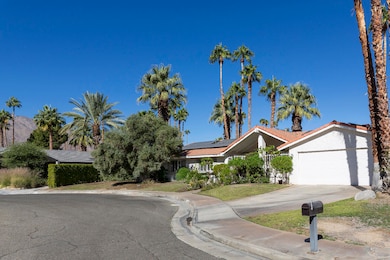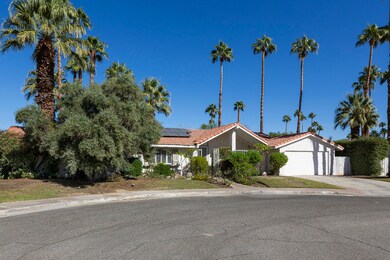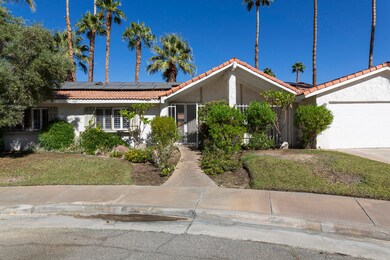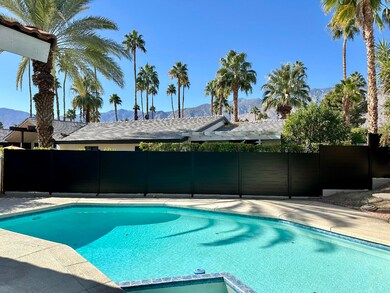
2942 E Orella Cir Palm Springs, CA 92264
Los Compadres NeighborhoodHighlights
- In Ground Pool
- Mountain View
- Great Room
- Palm Springs High School Rated A-
- Living Room with Fireplace
- Tennis Courts
About This Home
As of May 2025This light-filled California Ranch in south Palm Springs is ready to be updated to perfection. Located in the ''non-windy'' Los Compadres Estates, this 2,238 sqft home sits on a large lot at the end of a quiet cul-de-sac, offering mountain views, no electrical wires, and Fee Land ownership. Dog owners, tennis or pickleball enthusiasts, or those seeking a quiet retreat will appreciate having exclusive access to the private community park maintained by the 50-home HOA. Located in one of Palm Springs classic neighborhoods, it is surrounded by beautiful homes with manicured yards and mature landscaping.This single-story, 3-bedroom, 3-bathroom home has an open, main living area that includes a den, a vaulted living and dining area with 13-foot ceilings, and a brick fireplace framed by large windows and sliders to the backyard with glittering pool and mountain vistas. The classic galley kitchen has a front-facing window above the sink and a dining area with backyard access. The guest suite is beyond and has a dramatic stone fireplace, a full ensuite bath, and two sets of 8' tall sliding doors for backyard access.The primary bedroom, on the opposite side of the home, has a walk-in closet, ensuite bath, and mountain and pool views, which could be expanded upon with the addition of sliders on the west wall. The third bedroom is on the front of the home adjacent to the guest bath across the hall.The laundry is in the attached, 2-car garage and a leased solar solar system.
Last Agent to Sell the Property
Bennion Deville Homes License #01878977 Listed on: 11/05/2024

Home Details
Home Type
- Single Family
Est. Annual Taxes
- $7,164
Year Built
- Built in 1977
Lot Details
- 8,712 Sq Ft Lot
- Sprinkler System
HOA Fees
- $66 Monthly HOA Fees
Interior Spaces
- 2,238 Sq Ft Home
- 2-Story Property
- Ceiling Fan
- Gas Fireplace
- Entryway
- Great Room
- Living Room with Fireplace
- 2 Fireplaces
- Dining Area
- Mountain Views
- Security System Leased
Flooring
- Carpet
- Ceramic Tile
- Travertine
Bedrooms and Bathrooms
- 3 Bedrooms
Parking
- 2 Car Attached Garage
- Side by Side Parking
Pool
- In Ground Pool
- In Ground Spa
- Outdoor Pool
Location
- Ground Level
Utilities
- Forced Air Heating and Cooling System
- Sewer in Street
Listing and Financial Details
- Assessor Parcel Number 502471042
Community Details
Overview
- Los Compadres Subdivision
Recreation
- Tennis Courts
Ownership History
Purchase Details
Home Financials for this Owner
Home Financials are based on the most recent Mortgage that was taken out on this home.Purchase Details
Home Financials for this Owner
Home Financials are based on the most recent Mortgage that was taken out on this home.Purchase Details
Purchase Details
Home Financials for this Owner
Home Financials are based on the most recent Mortgage that was taken out on this home.Purchase Details
Similar Homes in the area
Home Values in the Area
Average Home Value in this Area
Purchase History
| Date | Type | Sale Price | Title Company |
|---|---|---|---|
| Grant Deed | $780,000 | None Listed On Document | |
| Interfamily Deed Transfer | -- | Servicelink | |
| Interfamily Deed Transfer | -- | None Available | |
| Grant Deed | $505,000 | Equity Title Company | |
| Grant Deed | $100,000 | Stewart Title Of Ca Inc |
Mortgage History
| Date | Status | Loan Amount | Loan Type |
|---|---|---|---|
| Open | $580,000 | New Conventional | |
| Previous Owner | $355,500 | New Conventional | |
| Previous Owner | $388,000 | New Conventional | |
| Previous Owner | $149,800 | Unknown |
Property History
| Date | Event | Price | Change | Sq Ft Price |
|---|---|---|---|---|
| 05/05/2025 05/05/25 | Sold | $780,000 | -10.9% | $349 / Sq Ft |
| 04/16/2025 04/16/25 | Pending | -- | -- | -- |
| 01/07/2025 01/07/25 | Price Changed | $875,000 | -6.4% | $391 / Sq Ft |
| 11/05/2024 11/05/24 | For Sale | $935,000 | -- | $418 / Sq Ft |
Tax History Compared to Growth
Tax History
| Year | Tax Paid | Tax Assessment Tax Assessment Total Assessment is a certain percentage of the fair market value that is determined by local assessors to be the total taxable value of land and additions on the property. | Land | Improvement |
|---|---|---|---|---|
| 2025 | $7,164 | $585,617 | $150,930 | $434,687 |
| 2023 | $7,164 | $562,878 | $145,070 | $417,808 |
| 2022 | $7,303 | $551,842 | $142,226 | $409,616 |
| 2021 | $7,155 | $541,023 | $139,438 | $401,585 |
| 2020 | $6,835 | $535,477 | $138,009 | $397,468 |
| 2019 | $6,717 | $524,978 | $135,303 | $389,675 |
| 2018 | $6,590 | $514,685 | $132,651 | $382,034 |
| 2017 | $6,492 | $504,594 | $130,050 | $374,544 |
| 2016 | $6,302 | $494,700 | $127,500 | $367,200 |
| 2015 | $3,643 | $288,481 | $86,540 | $201,941 |
| 2014 | $3,590 | $282,832 | $84,846 | $197,986 |
Agents Affiliated with this Home
-
Mark Gutkowski

Seller's Agent in 2025
Mark Gutkowski
Bennion Deville Homes
(760) 844-2229
6 in this area
133 Total Sales
Map
Source: Greater Palm Springs Multiple Listing Service
MLS Number: 219119368
APN: 502-471-042
- 1240 S Beverly Dr
- 2701 E Mesquite Ave Unit R82
- 2701 E Mesquite Ave Unit S85
- 1321 Crystal Ct
- 1177 S Farrell Dr
- 2795 Alondra Way
- 2365 S Oakcrest Dr
- 1566 S Farrell Dr
- 3534 Las Pampas Way
- 1525 Sonora Ct
- 760 S Palm Ave
- 2455 Via Sonoma Unit A
- 1168 Holly Oak Cir
- 2454 E Palm Canyon Dr Unit 1A
- 2424 E Palm Canyon Dr Unit 2D
- 1793 Pintura Cir W
- 2264 Oakcrest Dr
- 2224 Casitas Way
- 1630 S La Reina Way Unit 2A
- 677 S Highland Dr
