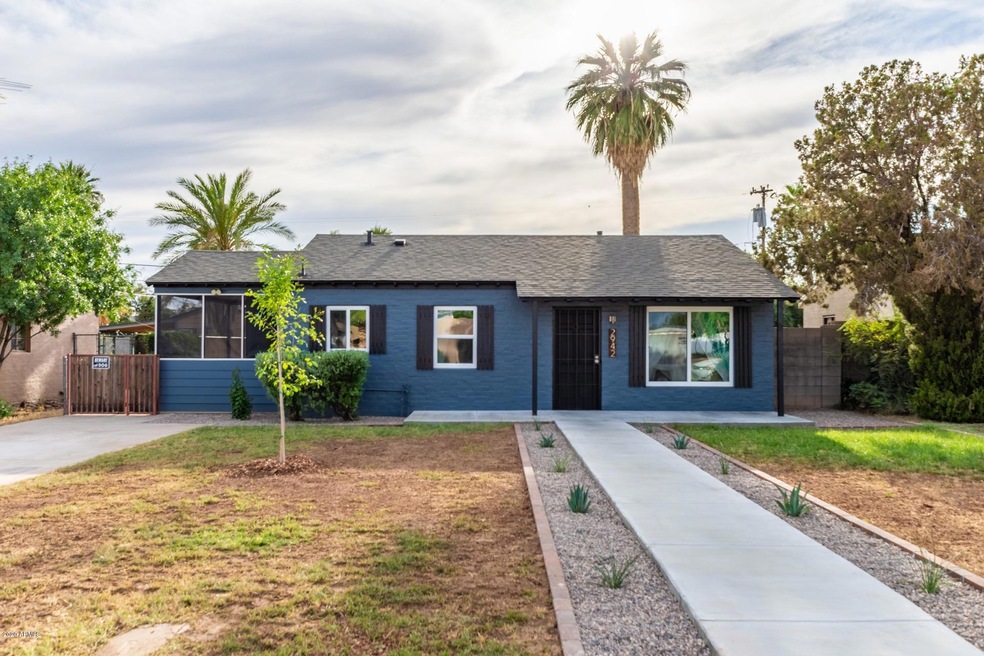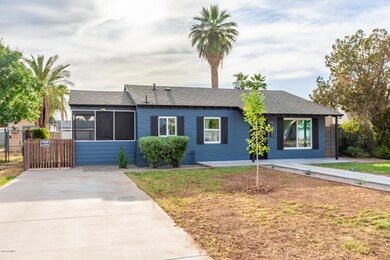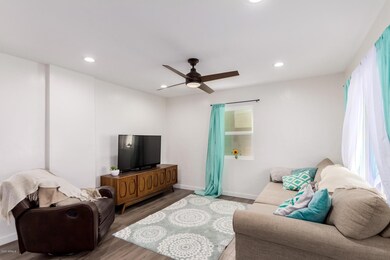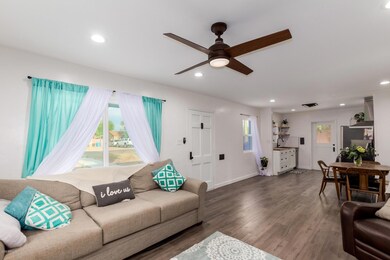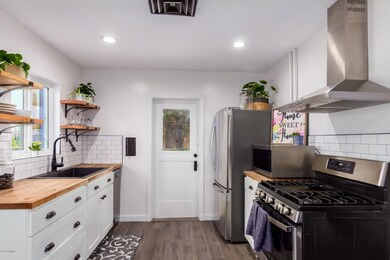
2942 N 15th Dr Phoenix, AZ 85015
Encanto NeighborhoodHighlights
- The property is located in a historic district
- Property is near public transit
- Eat-In Kitchen
- Phoenix Coding Academy Rated A
- No HOA
- Patio
About This Home
As of June 2020Outstanding Remodeled Home w/Guest House in the Historic District of North Encanto! Perfect Opportunity to own & rent for additional income. Great curb appeal w/a welcoming path to front door. Open floor plan featuring handsome wood plank floors throughout, soothing palette, upgraded ceiling fans, butcher block kitchen counters, SS appliances, subway tiled backsplash, white lower cabinetry w/stylish hardware, & upper wood shelves. 2 Bedrooms, ample closets, & 1 upscale bath in main home. The charming studio guest house is the mirror image of the main house w/a gorgeous kitchen area & upscale bath w/walk-in shower. Huge yard w/endless possibilities! Do not miss out on this desert gem! Updates List
Front House
New Windows
New Flooring
Updated Kitchen cabinets /sink
Stainless steel Appliances
Front walkway and porch concrete update
Bathroom was completely remodeled tile floor and white subway tile.
New toilet and vanity
Interior and Exterior paint
Updated Baseboards
200 amp electrical panel
Newer roof
recessed lighting
3 updated Ceiling fans
Tankless water heater
Yard in the front redone
Back House
New sewer/waterlines
Brand new full bathroom with walk in shower, tile floor and white subway tile
Brand new one ton mini split
Updated windows
New fridge
New Flooring
Interior and Exterior paint
wet bar cabinets/sink
Electrical was updated along with additional 3 circuits added
Recessed lighting
Yard in the back redone
Last Agent to Sell the Property
DPR Realty LLC License #SA628749000 Listed on: 05/15/2020

Home Details
Home Type
- Single Family
Est. Annual Taxes
- $1,093
Year Built
- Built in 1941
Lot Details
- 6,769 Sq Ft Lot
- Block Wall Fence
- Chain Link Fence
- Grass Covered Lot
Parking
- 2 Open Parking Spaces
Home Design
- Composition Roof
- Block Exterior
Interior Spaces
- 1,205 Sq Ft Home
- 1-Story Property
- Ceiling Fan
- Laminate Flooring
Kitchen
- Eat-In Kitchen
- Gas Cooktop
Bedrooms and Bathrooms
- 3 Bedrooms
- 2 Bathrooms
Location
- Property is near public transit
- Property is near a bus stop
- The property is located in a historic district
Schools
- Encanto Elementary School
- Osborn Middle School
- Central High School
Utilities
- Central Air
- Heating Available
- High Speed Internet
- Cable TV Available
Additional Features
- No Interior Steps
- Patio
Community Details
- No Home Owners Association
- Association fees include no fees
- North Encanto Park Subdivision
Listing and Financial Details
- Legal Lot and Block 10 / 1
- Assessor Parcel Number 110-32-010
Ownership History
Purchase Details
Home Financials for this Owner
Home Financials are based on the most recent Mortgage that was taken out on this home.Purchase Details
Home Financials for this Owner
Home Financials are based on the most recent Mortgage that was taken out on this home.Purchase Details
Purchase Details
Home Financials for this Owner
Home Financials are based on the most recent Mortgage that was taken out on this home.Purchase Details
Home Financials for this Owner
Home Financials are based on the most recent Mortgage that was taken out on this home.Purchase Details
Home Financials for this Owner
Home Financials are based on the most recent Mortgage that was taken out on this home.Similar Homes in Phoenix, AZ
Home Values in the Area
Average Home Value in this Area
Purchase History
| Date | Type | Sale Price | Title Company |
|---|---|---|---|
| Warranty Deed | $355,000 | Chicago Title Agency | |
| Warranty Deed | $228,000 | Grand Canyon Title Agency | |
| Interfamily Deed Transfer | -- | Chicago Title Agency Inc | |
| Special Warranty Deed | -- | Chicago Title Agency | |
| Warranty Deed | $152,000 | Security Title Agency | |
| Warranty Deed | $59,000 | Transnation Title Ins Co | |
| Warranty Deed | $42,000 | Fidelity Title |
Mortgage History
| Date | Status | Loan Amount | Loan Type |
|---|---|---|---|
| Open | $50,618 | Credit Line Revolving | |
| Open | $312,400 | New Conventional | |
| Previous Owner | $223,870 | FHA | |
| Previous Owner | $0 | Commercial | |
| Previous Owner | $223,870 | FHA | |
| Previous Owner | $149,246 | FHA | |
| Previous Owner | $93,550 | New Conventional | |
| Previous Owner | $99,000 | Fannie Mae Freddie Mac | |
| Previous Owner | $53,250 | Unknown | |
| Previous Owner | $41,300 | New Conventional | |
| Previous Owner | $27,000 | New Conventional |
Property History
| Date | Event | Price | Change | Sq Ft Price |
|---|---|---|---|---|
| 06/26/2020 06/26/20 | Sold | $355,000 | +1.7% | $295 / Sq Ft |
| 05/17/2020 05/17/20 | Pending | -- | -- | -- |
| 05/15/2020 05/15/20 | For Sale | $349,000 | +119.5% | $290 / Sq Ft |
| 05/23/2014 05/23/14 | Sold | $159,000 | 0.0% | $188 / Sq Ft |
| 03/19/2014 03/19/14 | Pending | -- | -- | -- |
| 03/10/2014 03/10/14 | For Sale | $159,000 | -- | $188 / Sq Ft |
Tax History Compared to Growth
Tax History
| Year | Tax Paid | Tax Assessment Tax Assessment Total Assessment is a certain percentage of the fair market value that is determined by local assessors to be the total taxable value of land and additions on the property. | Land | Improvement |
|---|---|---|---|---|
| 2025 | $1,358 | $10,823 | -- | -- |
| 2024 | $1,312 | $10,308 | -- | -- |
| 2023 | $1,312 | $32,610 | $6,520 | $26,090 |
| 2022 | $1,145 | $23,680 | $4,730 | $18,950 |
| 2021 | $1,178 | $22,280 | $4,450 | $17,830 |
| 2020 | $1,146 | $20,500 | $4,100 | $16,400 |
| 2019 | $1,093 | $16,230 | $3,240 | $12,990 |
| 2018 | $1,053 | $15,850 | $3,170 | $12,680 |
| 2017 | $958 | $13,330 | $2,660 | $10,670 |
| 2016 | $923 | $12,030 | $2,400 | $9,630 |
| 2015 | $860 | $9,920 | $1,980 | $7,940 |
Agents Affiliated with this Home
-
Michael Harris
M
Seller's Agent in 2020
Michael Harris
DPR Realty
(602) 348-7096
2 in this area
213 Total Sales
-
Melanie Siegel
M
Buyer's Agent in 2020
Melanie Siegel
Platinum Select Realty
(623) 271-4479
9 Total Sales
-
Paige Whitney

Seller's Agent in 2014
Paige Whitney
RE/MAX
(602) 791-7243
59 Total Sales
-
Shane Tschida

Buyer's Agent in 2014
Shane Tschida
ZENDOOR
(602) 571-0796
29 Total Sales
Map
Source: Arizona Regional Multiple Listing Service (ARMLS)
MLS Number: 6078723
APN: 110-32-010
- 2926 N 16th Ave
- 1624 W Thomas Rd
- 3132 N 15th Ave
- 1613 W Flower Cir N
- 2938 N 18th Ave
- 1322 W Flower St
- 1621 W Mulberry Dr
- 2941 N 19th Ave Unit 95
- 2941 N 19th Ave Unit 84
- 1605 W Osborn Rd
- 1611 W Osborn Rd
- 3329 N 17th Dr
- 2945 N 19th Ave Unit 73
- 2945 N 19th Ave Unit 67
- 1538 W Osborn Rd
- 1610 W Wilshire Dr
- 1513 W Mitchell Dr
- 845 W Edgemont Ave
- 3413 N 16th Dr
- 1831 W Mulberry Dr Unit 241
