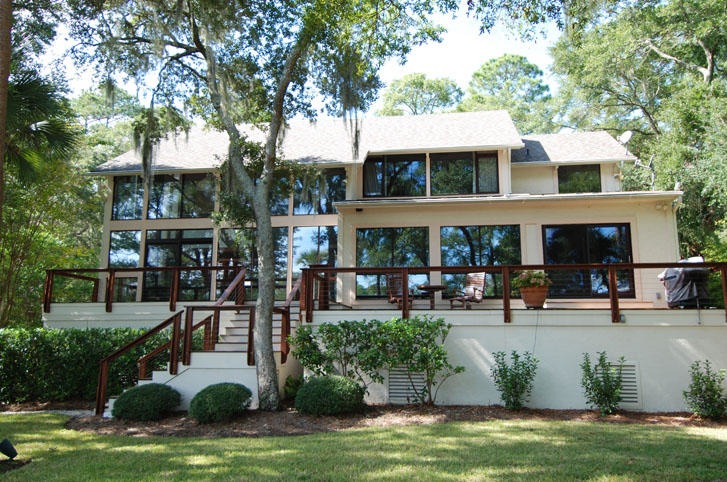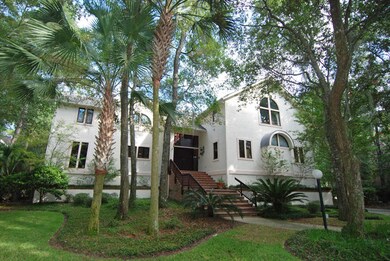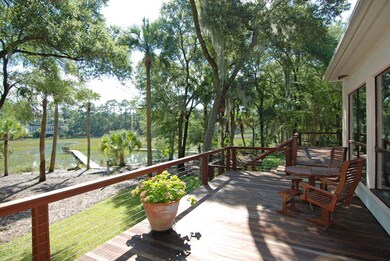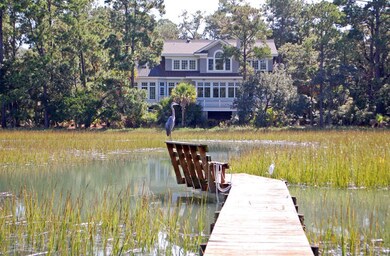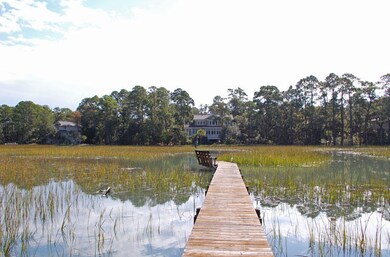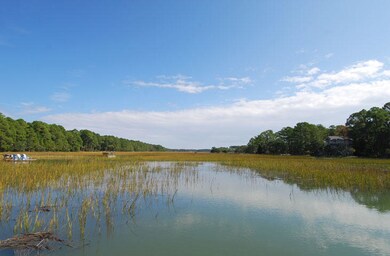
2942 Seabrook Island Rd Johns Island, SC 29455
Seabrook Island NeighborhoodHighlights
- Marina
- Equestrian Center
- Clubhouse
- Boat Ramp
- Fitness Center
- Fireplace in Bedroom
About This Home
As of August 2016PRICE REDUCED!! Featuring one of Seabrook's most treasured views of the tranquil yet engaging tidal marsh, this one-of-a-kind home offers 4,400 sq ft of living space, four bedrooms, four baths and a well designed floor plan. This post and beam design was manufactured by Deck House in Acton, MA and assembled on site using the finest materials available, including mahogany woodwork and stairway. In the living room, soaring 20 ft ceilings and dramatic floor to ceiling windows frame the magnificent views and blur the line between indoors and out. The owners' traditional Asian antiques, mahogany cabinetry and quilted 4-poster bed look as at home in this airy, sunny contemporary floor plan as would over stuffed sectionals, chrome and glass tables and Paul Klee. (continued)The fully equipped kitchen boasts a huge walk in pantry, mahogany counters, separate prep sink, Thermador cook top with two electric burners and three gas burners and a hand painted tile backsplash as well as brand new combination convection/ conventional oven, Sub-Zero refrigerator, dishwasher, microwave and dual-zone wine cooler. Open to the kitchen, the family room includes a custom built mahogany bar with a copper top creating an area for entertaining. The library/study off the kitchen is surrounded in custom mahogany bookcases and is large enough to serve as a formal dining room. There are two first floor guest rooms with access to a full bathroom. Upstairs is the master suite, a large en suite guest room and an alcove with built-in bunk beds. The master suite enjoys marsh views, large his and her walk-in closets, and his and her bathrooms connected by a walk-thru shower. Outdoor spaces include an enormous Ipe rear deck with stainless steel cord railings, that was replaced in 2005 and a private dock ideal for crabbing, fishing or launching your kayak. Home was designed to be accessible to individuals with mobility issues, e.g. 3-stop elevator, 36" wide doorways, under counter drawers and a shower easily convertible to roll-in with replacement of door fittings- ideal for aging in place. Other highlights include: a Murphy bed, an abundance of storage including heated and cooled space in garage, argon filled windows (downstairs also custom film coated), central vacuum and maple hardwood flooring. Contribution to capital within P.U.D. upon the initial sale and resale is 1/2 of 1% of the sale price. Purchase also requires membership to the Club at Seabrook.
Home Details
Home Type
- Single Family
Est. Annual Taxes
- $3,027
Year Built
- Built in 1995
Lot Details
- 0.49 Acre Lot
- Property fronts a marsh
- Elevated Lot
- Irrigation
- Tidal Wetland on Lot
HOA Fees
- $168 Monthly HOA Fees
Parking
- 3 Car Garage
- Garage Door Opener
Home Design
- Contemporary Architecture
- Raised Foundation
- Architectural Shingle Roof
- Stucco
Interior Spaces
- 4,400 Sq Ft Home
- 2-Story Property
- Elevator
- Central Vacuum
- Smooth Ceilings
- Cathedral Ceiling
- Ceiling Fan
- Skylights
- Gas Log Fireplace
- Thermal Windows
- Insulated Doors
- Entrance Foyer
- Family Room
- Living Room with Fireplace
- 2 Fireplaces
- Formal Dining Room
- Dishwasher
Flooring
- Wood
- Ceramic Tile
Bedrooms and Bathrooms
- 4 Bedrooms
- Fireplace in Bedroom
- Dual Closets
- Walk-In Closet
- 4 Full Bathrooms
- Garden Bath
Laundry
- Laundry Room
- Dryer
- Washer
Outdoor Features
- Deck
- Exterior Lighting
Schools
- Mt. Zion Elementary School
- Haut Gap Middle School
- St. Johns High School
Utilities
- Cooling Available
- Heat Pump System
Additional Features
- Handicap Accessible
- Equestrian Center
Community Details
Overview
- Club Membership Available
- Seabrook Island Subdivision
Amenities
- Clubhouse
Recreation
- Boat Ramp
- Pier or Dock
- Marina
- Golf Course Membership Available
- Fitness Center
- Trails
Map
Home Values in the Area
Average Home Value in this Area
Property History
| Date | Event | Price | Change | Sq Ft Price |
|---|---|---|---|---|
| 01/13/2025 01/13/25 | For Sale | $1,925,000 | +116.3% | $438 / Sq Ft |
| 08/10/2016 08/10/16 | Sold | $890,000 | 0.0% | $202 / Sq Ft |
| 07/11/2016 07/11/16 | Pending | -- | -- | -- |
| 09/25/2015 09/25/15 | For Sale | $890,000 | -- | $202 / Sq Ft |
Tax History
| Year | Tax Paid | Tax Assessment Tax Assessment Total Assessment is a certain percentage of the fair market value that is determined by local assessors to be the total taxable value of land and additions on the property. | Land | Improvement |
|---|---|---|---|---|
| 2023 | $14,065 | $57,690 | $0 | $0 |
| 2022 | $13,070 | $57,690 | $0 | $0 |
| 2021 | $12,918 | $57,690 | $0 | $0 |
| 2020 | $12,739 | $57,690 | $0 | $0 |
| 2019 | $12,312 | $53,100 | $0 | $0 |
| 2017 | $11,645 | $53,100 | $0 | $0 |
| 2016 | $2,874 | $34,590 | $0 | $0 |
| 2015 | $3,027 | $34,590 | $0 | $0 |
| 2014 | $3,273 | $0 | $0 | $0 |
| 2011 | -- | $0 | $0 | $0 |
Mortgage History
| Date | Status | Loan Amount | Loan Type |
|---|---|---|---|
| Previous Owner | $200,000 | Credit Line Revolving | |
| Previous Owner | $417,000 | New Conventional |
Deed History
| Date | Type | Sale Price | Title Company |
|---|---|---|---|
| Deed | $890,000 | -- |
Similar Homes in the area
Source: CHS Regional MLS
MLS Number: 15025225
APN: 149-10-00-044
- 2824 Old Drake Dr
- 2860 Old Drake Dr
- 3064 Marshgate Dr
- 2766 Old Oak Walk
- 1502 Marsh Haven
- 1505 Marsh Haven
- 2932 Old Drake Dr
- 2755 Old Oak Walk
- 2908 Old Drake Dr
- 2981 Deer Point Dr
- 2737 Old Forest Dr
- 3067 Marshgate Dr
- 1409 Dune Loft Villas
- 410 Estuary Ln
- 3121 Marshgate Dr
- 2160 Royal Pine Dr
- 1209 Creekwatch Trace
- 1248 Creek Watch Trace
- 2104 Royal Pine Dr
- 2928 Baywood Dr
