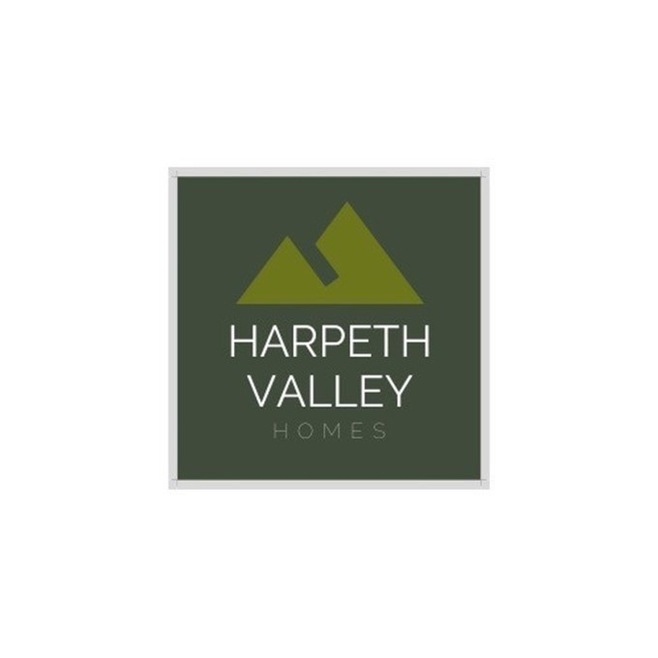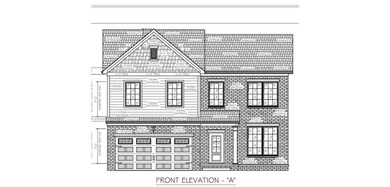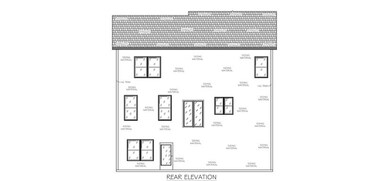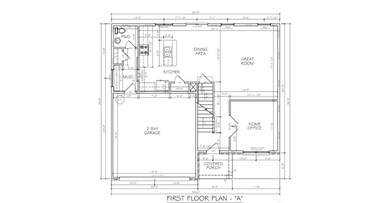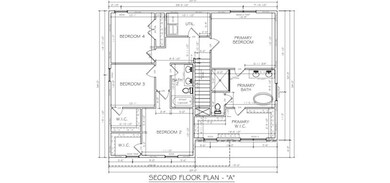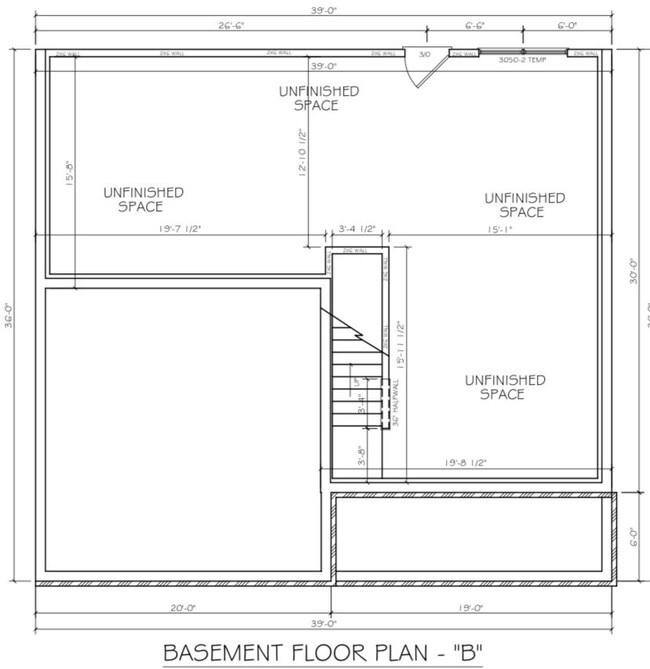
2942 Timewinder Way Columbia, TN 38401
Estimated Value: $438,000 - $483,710
Highlights
- Deck
- 2 Car Attached Garage
- Cooling Available
- Covered patio or porch
- Walk-In Closet
- Tile Flooring
About This Home
As of June 2021Harpeth Valley Homes delivers luxury in this stunning 4 bedroom,2.5 bath home. Gourmet kitchen w/large island/granite countertops/white backsplash. First floor office. Luxury owners bath w/Stand alone tub onsuite to beautiful master bedroom w/xlarge walkin closet. Granite in baths. Built in cubbies mud room, w/barn door. Black hardware/faucets/knobs. Beautiful front porch. Large Deck w/Slider off kitchen. Patio at basement walkout door. (unfin. bsmt is 775 sqft, 9ft ceilings, 3pc plumbing rough)
Last Agent to Sell the Property
Black Lion Realty License # 340335 Listed on: 04/21/2021
Home Details
Home Type
- Single Family
Est. Annual Taxes
- $374
Year Built
- Built in 2021
Lot Details
- 5,663 Sq Ft Lot
- Sloped Lot
HOA Fees
- $30 Monthly HOA Fees
Parking
- 2 Car Attached Garage
- Garage Door Opener
Home Design
- Brick Exterior Construction
- Shingle Roof
- Vinyl Siding
Interior Spaces
- 2,110 Sq Ft Home
- Property has 1 Level
- Ceiling Fan
- Combination Dining and Living Room
- Fire and Smoke Detector
- Unfinished Basement
Kitchen
- Microwave
- Dishwasher
- Disposal
Flooring
- Carpet
- Laminate
- Tile
Bedrooms and Bathrooms
- 4 Bedrooms
- Walk-In Closet
Outdoor Features
- Deck
- Covered patio or porch
Schools
- Spring Hill Elementary School
- Spring Hill Middle School
- Spring Hill High School
Utilities
- Cooling Available
- Central Heating
Community Details
- Homestead At Carters Stati Subdivision
Listing and Financial Details
- Tax Lot 317
- Assessor Parcel Number 051A G 00800 000
Ownership History
Purchase Details
Home Financials for this Owner
Home Financials are based on the most recent Mortgage that was taken out on this home.Purchase Details
Home Financials for this Owner
Home Financials are based on the most recent Mortgage that was taken out on this home.Similar Homes in Columbia, TN
Home Values in the Area
Average Home Value in this Area
Purchase History
| Date | Buyer | Sale Price | Title Company |
|---|---|---|---|
| Thomas Brodrick Roderegus | $427,700 | Stewart Title Company Tn Div | |
| Harpeth Valley Homes Llc | $80,000 | Stewart Title |
Mortgage History
| Date | Status | Borrower | Loan Amount |
|---|---|---|---|
| Open | Thomas Brodrick Roderegus | $384,930 | |
| Previous Owner | Harpeth Valley Homes Llc | $0 |
Property History
| Date | Event | Price | Change | Sq Ft Price |
|---|---|---|---|---|
| 06/28/2021 06/28/21 | Sold | $427,700 | 0.0% | $203 / Sq Ft |
| 05/14/2021 05/14/21 | Pending | -- | -- | -- |
| 04/21/2021 04/21/21 | For Sale | $427,700 | -- | $203 / Sq Ft |
Tax History Compared to Growth
Tax History
| Year | Tax Paid | Tax Assessment Tax Assessment Total Assessment is a certain percentage of the fair market value that is determined by local assessors to be the total taxable value of land and additions on the property. | Land | Improvement |
|---|---|---|---|---|
| 2023 | $1,791 | $93,775 | $12,500 | $81,275 |
| 2022 | $2,565 | $93,775 | $12,500 | $81,275 |
| 2021 | $1,673 | $49,275 | $11,000 | $38,275 |
| 2020 | $374 | $11,000 | $11,000 | $0 |
| 2019 | $374 | $11,000 | $11,000 | $0 |
| 2018 | $374 | $11,000 | $11,000 | $0 |
Agents Affiliated with this Home
-
Casey Carpenter
C
Seller's Agent in 2021
Casey Carpenter
Black Lion Realty
(513) 266-6104
7 in this area
38 Total Sales
-
Brandi Thigpen

Buyer's Agent in 2021
Brandi Thigpen
Tyler York Real Estate Brokers, LLC
(615) 417-3585
3 in this area
31 Total Sales
Map
Source: Realtracs
MLS Number: 2246776
APN: 051A-G-008.00
- 2617 Conti Dr
- 3008 Goodtown Trace
- 2612 Chesterfield Ln
- 2551 Napa Valley Way
- 2991 Timewinder Way
- 2552 Napa Valley Way
- 2572 Napa Valley Way
- 2731 Wind Gap Dr
- 2904 Timewinder Way
- 2804 Sonoma Way
- 2818 Sonoma Way
- 2702 Wind Gap Dr
- 2454 Arden Village Dr
- 2918 Hen Brook Dr
- 4181 Lively St
- 4177 Lively St
- 4173 Lively St
- 4175 Lively St
- 2438 Arden Village Dr
- 3304 Tucker Trace
- 2942 Timewinder Way
- 2940 Timewinder Way
- 2944 Timewinder Way
- 2938 Timewinder Way
- 2938 Timewinder Way
- 2946 Timewinder Way
- 2940 Timewinder Way (Lot 318)
- 2726 Nottingham Dr
- 319 Timewinder Way
- 2941 Timewinder Way
- 2939 Timewinder Way
- 2947 Timewinder Way
- 2724 Nottingham Dr
- 2948 Timewinder Way
- 2935 Timewinder Way
- 2936 Timewinder Way
- 2950 Timewinder Way
- 2964 Timewinder Way
- 2934 Timewinder Way
- 2933 Timewinder Way
