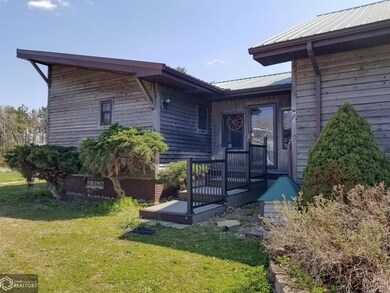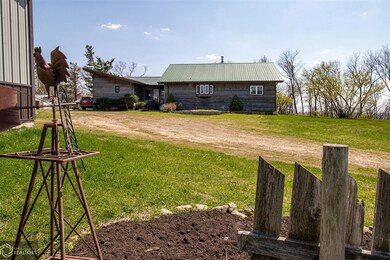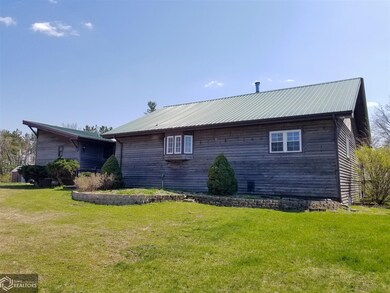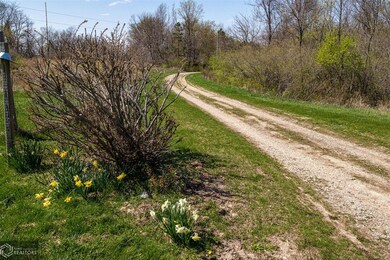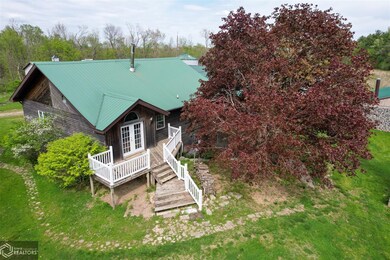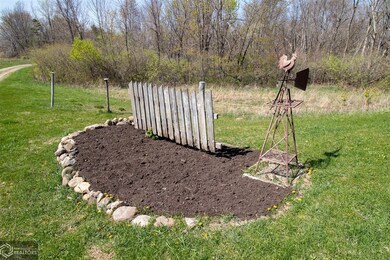
2942 Twinkle Hill Rd Marshalltown, IA 50158
Highlights
- 63.82 Acre Lot
- Ranch Style House
- No HOA
- Deck
- 1 Fireplace
- 4 Car Detached Garage
About This Home
As of July 2022A secluded, nature-lover's dream! Nurture every ag and outdoor hobby you've ever dreamed of on your own 63 acre private reserve of timber, tillable fields and grasslands. Located just beyond the rural reaches of Marshalltown, you're just close enough to the amenities you want access to, but when it's time to leave the rat race at the end of the day, this open and spacious home sits nestled just far enough off the beaten path to call you home to beautiful refuge. Perfectly situated on the highest hilltops in the area, this property offers picturesque views of the Iowa River valley, along with plenty of land for hiking, hunting, crops, camping, grazing and growing. If you're reading this now, just knowing this is "your type of property," then you really need to see this one! Opportunities to own something like this don't come up often! The house does need some finishing, but is totally move in ready. Property is being sold AS-IS.
Home Details
Home Type
- Single Family
Est. Annual Taxes
- $1,630
Year Built
- Built in 1994
Lot Details
- 63.82 Acre Lot
- 841729276001,841729226004
- Property is zoned Agriculture,Residential-Single Family
Parking
- 4 Car Detached Garage
Home Design
- Ranch Style House
- Metal Roof
- Wood Siding
Interior Spaces
- 2,248 Sq Ft Home
- 1 Fireplace
- Family Room
- Living Room
- Dining Room
- Walkup Attic
- Dishwasher
Bedrooms and Bathrooms
- 4 Bedrooms
- 2 Full Bathrooms
Laundry
- Dryer
- Washer
Finished Basement
- Walk-Out Basement
- Basement Fills Entire Space Under The House
- Bedroom in Basement
- Basement Window Egress
Outdoor Features
- Deck
Utilities
- Central Air
- Geothermal Heating and Cooling
- Propane
- Well
- Sewer Holding Tank
Community Details
- No Home Owners Association
Listing and Financial Details
- Homestead Exemption
Similar Homes in Marshalltown, IA
Home Values in the Area
Average Home Value in this Area
Mortgage History
| Date | Status | Loan Amount | Loan Type |
|---|---|---|---|
| Closed | $210,000 | Farmers Home Administration |
Property History
| Date | Event | Price | Change | Sq Ft Price |
|---|---|---|---|---|
| 07/01/2022 07/01/22 | Sold | $377,000 | 0.0% | $168 / Sq Ft |
| 07/01/2022 07/01/22 | Sold | $377,000 | -5.3% | $168 / Sq Ft |
| 06/28/2022 06/28/22 | Pending | -- | -- | -- |
| 06/28/2022 06/28/22 | For Sale | $398,000 | +0.8% | $177 / Sq Ft |
| 12/02/2021 12/02/21 | Pending | -- | -- | -- |
| 11/11/2021 11/11/21 | For Sale | $395,000 | -- | $176 / Sq Ft |
Tax History Compared to Growth
Tax History
| Year | Tax Paid | Tax Assessment Tax Assessment Total Assessment is a certain percentage of the fair market value that is determined by local assessors to be the total taxable value of land and additions on the property. | Land | Improvement |
|---|---|---|---|---|
| 2024 | $2,252 | $198,760 | $0 | $0 |
| 2023 | $1,924 | $198,760 | $0 | $0 |
| 2022 | $1,706 | $153,880 | $0 | $0 |
| 2021 | $1,686 | $137,180 | $7,250 | $134,630 |
| 2020 | $1,805 | $130,460 | $7,120 | $127,960 |
Agents Affiliated with this Home
-
Ralph Ring

Seller's Agent in 2022
Ralph Ring
RE/MAX
(515) 232-4663
53 Total Sales
Map
Source: NoCoast MLS
MLS Number: NOC6126442
APN: 8417-29-251-001

