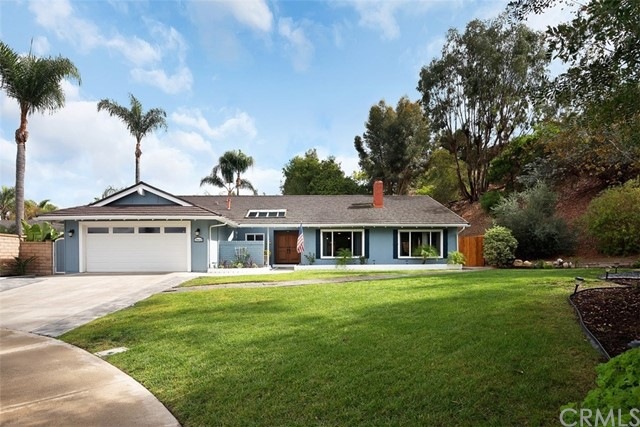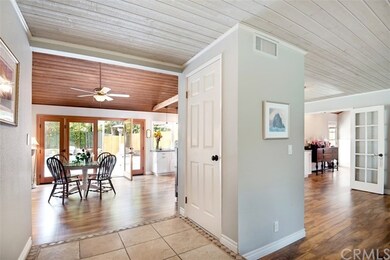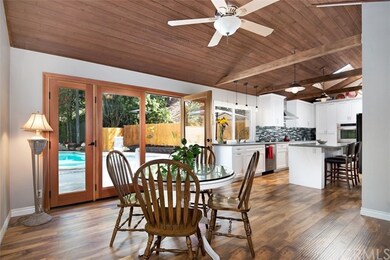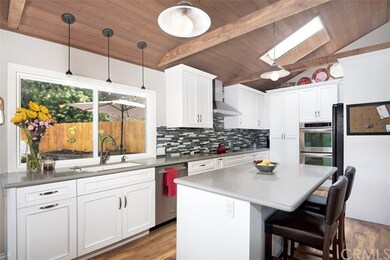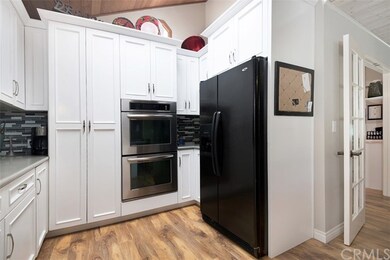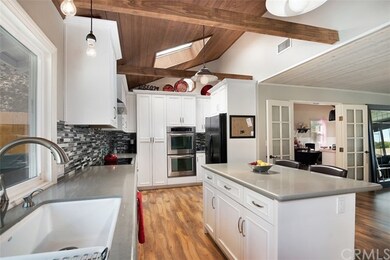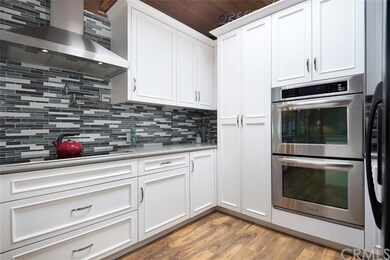
29422 Del Plata Ln Laguna Niguel, CA 92677
Highlights
- In Ground Pool
- View of Trees or Woods
- Open Floorplan
- Hidden Hills Elementary Rated A-
- Updated Kitchen
- Property is near public transit
About This Home
As of March 2021Looking for Privacy? Looking for a Large Lot? Looking for a remodeled home? Looking for a Single Story Home, with 4 Bedrooms and Bonus Room, Pool and Spa? Look no more. This fabulous ranch home has been remodeled from top to bottom and is an entertainers choice for indoor and outdoor living. Designer touches including the exposed beams, wood vaulted ceilings with a unique combination of modern and trendy looks from lighting to glass back splash in the fabulous kitchen. The sit down Center Island is just another plus on your list. Now you can be part of the living area while cooking up a storm. It's open to living and dining areas and bonus room. The wood burning fireplace is located both in the living room and bonus room for romantic winter nights.
This customized ranch is so warm and inviting that you won't want to leave. With 4 bedrooms, updated remodeled bathrooms plus indoor laundry you won't want for any more in your next home. Other touches include crown molding, inlaid tile flooring and walls in both bathrooms, mirrored closed doors, French doors, walkout to patio from the master bedroom and a complete private resort styled yard including a garden plot.
The bonus room has an exterior exit and sink and is perfect for an at home business that you want to keep separate from your living area.
Last Agent to Sell the Property
eXp Realty of California Inc License #00925320 Listed on: 10/18/2016

Co-Listed By
Avi Chalid
eXp Realty of California Inc License #01184812
Last Buyer's Agent
eXp Realty of California Inc License #00925320 Listed on: 10/18/2016

Home Details
Home Type
- Single Family
Est. Annual Taxes
- $17,623
Year Built
- Built in 1974 | Remodeled
Lot Details
- 0.78 Acre Lot
- Cul-De-Sac
- West Facing Home
- Block Wall Fence
- Redwood Fence
- Landscaped
- Secluded Lot
- Irregular Lot
- Private Yard
- Lawn
- Garden
- Back and Front Yard
- Density is up to 1 Unit/Acre
Parking
- 2 Car Direct Access Garage
- Parking Available
- Front Facing Garage
- Two Garage Doors
- Garage Door Opener
Property Views
- Woods
- Park or Greenbelt
Home Design
- Slab Foundation
- Tile Roof
- Concrete Roof
- Stucco
Interior Spaces
- 2,186 Sq Ft Home
- 1-Story Property
- Open Floorplan
- Built-In Features
- Crown Molding
- Wainscoting
- Beamed Ceilings
- Cathedral Ceiling
- Ceiling Fan
- Skylights
- Recessed Lighting
- Two Way Fireplace
- Double Pane Windows
- Insulated Windows
- Drapes & Rods
- Double Door Entry
- Family Room Off Kitchen
- Living Room with Fireplace
- Home Office
- Bonus Room with Fireplace
- Attic Fan
Kitchen
- Country Kitchen
- Updated Kitchen
- Open to Family Room
- Double Self-Cleaning Convection Oven
- Built-In Range
- Kitchen Island
- Disposal
Flooring
- Laminate
- Stone
- Tile
Bedrooms and Bathrooms
- 4 Main Level Bedrooms
- Walk-In Closet
- Mirrored Closets Doors
- 2 Full Bathrooms
- Low Flow Plumbing Fixtures
Laundry
- Laundry Room
- Gas And Electric Dryer Hookup
Home Security
- Carbon Monoxide Detectors
- Fire and Smoke Detector
Accessible Home Design
- Halls are 36 inches wide or more
- Doors swing in
- No Interior Steps
- More Than Two Accessible Exits
- Entry Slope Less Than 1 Foot
Pool
- In Ground Pool
- In Ground Spa
- Gunite Pool
- Gunite Spa
Outdoor Features
- Open Patio
- Fire Pit
- Front Porch
Location
- Property is near public transit
Utilities
- Cooling System Powered By Gas
- Forced Air Heating and Cooling System
- Heating System Uses Natural Gas
- Vented Exhaust Fan
- Phone Connected
- Cable TV Available
Community Details
- No Home Owners Association
- Laundry Facilities
Listing and Financial Details
- Tax Lot 78
- Tax Tract Number 8239
- Assessor Parcel Number 63716305
Ownership History
Purchase Details
Home Financials for this Owner
Home Financials are based on the most recent Mortgage that was taken out on this home.Purchase Details
Home Financials for this Owner
Home Financials are based on the most recent Mortgage that was taken out on this home.Purchase Details
Home Financials for this Owner
Home Financials are based on the most recent Mortgage that was taken out on this home.Purchase Details
Home Financials for this Owner
Home Financials are based on the most recent Mortgage that was taken out on this home.Purchase Details
Home Financials for this Owner
Home Financials are based on the most recent Mortgage that was taken out on this home.Purchase Details
Home Financials for this Owner
Home Financials are based on the most recent Mortgage that was taken out on this home.Purchase Details
Home Financials for this Owner
Home Financials are based on the most recent Mortgage that was taken out on this home.Purchase Details
Home Financials for this Owner
Home Financials are based on the most recent Mortgage that was taken out on this home.Similar Homes in Laguna Niguel, CA
Home Values in the Area
Average Home Value in this Area
Purchase History
| Date | Type | Sale Price | Title Company |
|---|---|---|---|
| Grant Deed | $1,575,000 | California Title Company | |
| Grant Deed | $889,000 | Pacific Coast Title Company | |
| Interfamily Deed Transfer | -- | None Available | |
| Interfamily Deed Transfer | -- | Fidelity National Title | |
| Grant Deed | $647,000 | Fidelity National Title | |
| Corporate Deed | $562,000 | -- | |
| Grant Deed | $562,000 | -- | |
| Interfamily Deed Transfer | -- | -- | |
| Grant Deed | $390,000 | Chicago Title Co |
Mortgage History
| Date | Status | Loan Amount | Loan Type |
|---|---|---|---|
| Closed | $0 | Credit Line Revolving | |
| Open | $575,000 | New Conventional | |
| Previous Owner | $755,650 | New Conventional | |
| Previous Owner | $512,000 | VA | |
| Previous Owner | $524,070 | VA | |
| Previous Owner | $356,000 | New Conventional | |
| Previous Owner | $400,000 | Unknown | |
| Previous Owner | $448,000 | Unknown | |
| Previous Owner | $449,600 | No Value Available | |
| Previous Owner | $20,000 | Unknown | |
| Previous Owner | $292,500 | No Value Available |
Property History
| Date | Event | Price | Change | Sq Ft Price |
|---|---|---|---|---|
| 12/28/2023 12/28/23 | Rented | $9,000 | -5.2% | -- |
| 12/06/2023 12/06/23 | Price Changed | $9,495 | -5.1% | $4 / Sq Ft |
| 11/28/2023 11/28/23 | For Rent | $10,000 | 0.0% | -- |
| 03/26/2021 03/26/21 | Sold | $1,575,000 | +5.1% | $720 / Sq Ft |
| 03/07/2021 03/07/21 | Pending | -- | -- | -- |
| 03/04/2021 03/04/21 | For Sale | $1,499,000 | +68.6% | $686 / Sq Ft |
| 11/10/2016 11/10/16 | Sold | $889,000 | 0.0% | $407 / Sq Ft |
| 10/20/2016 10/20/16 | Pending | -- | -- | -- |
| 10/18/2016 10/18/16 | For Sale | $889,000 | -- | $407 / Sq Ft |
Tax History Compared to Growth
Tax History
| Year | Tax Paid | Tax Assessment Tax Assessment Total Assessment is a certain percentage of the fair market value that is determined by local assessors to be the total taxable value of land and additions on the property. | Land | Improvement |
|---|---|---|---|---|
| 2024 | $17,623 | $1,747,232 | $1,508,434 | $238,798 |
| 2023 | $17,020 | $1,690,413 | $1,478,857 | $211,556 |
| 2022 | $16,182 | $1,606,500 | $1,449,859 | $156,641 |
| 2021 | $9,654 | $953,186 | $804,096 | $149,090 |
| 2020 | $9,558 | $943,413 | $795,851 | $147,562 |
| 2019 | $9,370 | $924,915 | $780,246 | $144,669 |
| 2018 | $9,190 | $906,780 | $764,947 | $141,833 |
| 2017 | $9,011 | $889,000 | $749,948 | $139,052 |
| 2016 | $6,895 | $686,492 | $546,508 | $139,984 |
| 2015 | $6,790 | $676,181 | $538,299 | $137,882 |
| 2014 | $6,658 | $662,936 | $527,754 | $135,182 |
Agents Affiliated with this Home
-

Seller's Agent in 2023
Mark Taylor
Compass
(949) 335-8698
114 Total Sales
-
D
Seller Co-Listing Agent in 2023
Dylan Mason
Compass
(949) 294-7832
91 Total Sales
-

Seller's Agent in 2021
Lauren Cooper
Compass
(949) 443-2000
45 Total Sales
-

Seller Co-Listing Agent in 2021
Ryan Cooper
Compass
33 Total Sales
-

Buyer's Agent in 2021
Megan Varga
Compass
(949) 244-0882
99 Total Sales
-
A
Seller's Agent in 2016
Arna Freedman
eXp Realty of California Inc
15 Total Sales
Map
Source: California Regional Multiple Listing Service (CRMLS)
MLS Number: OC16728899
APN: 637-163-05
- 25412 Hugo Rd
- 25111 Adelanto Dr
- 25536 Rue Terrase Unit 17
- 29282 Rue Cerise Unit 7
- 3 Treethorne Cir
- 25392 Shadywood
- 15 Vittoria St
- 25082 Eaton Ln
- 29272 Via San Sebastian
- 28861 Aloma Ave
- 82 Largo St
- 24877 Nueva Vista Dr Unit 23
- 24802 La Plata Dr
- 24952 Eaton Ln
- 113 Pearl Unit 106
- 43 Aruba St Unit 213
- 28802 El Canto Dr
- 29996 Monticello St
- 1 Martinique St
- 30005 Monticello St
