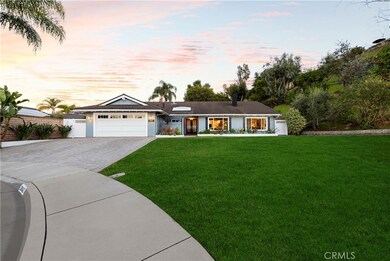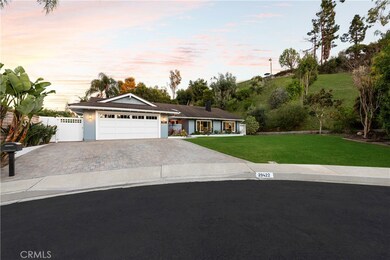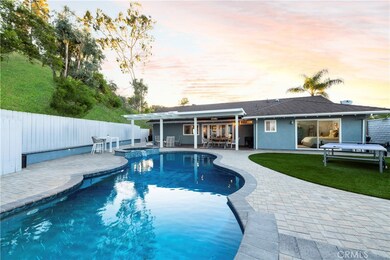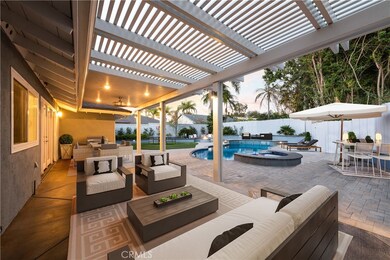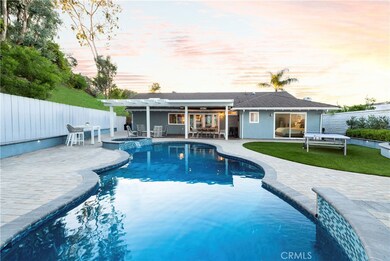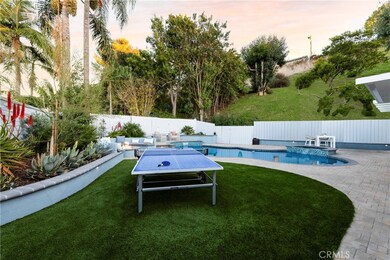
29422 Del Plata Ln Laguna Niguel, CA 92677
Highlights
- Home Theater
- Cabana
- Updated Kitchen
- Hidden Hills Elementary Rated A-
- Primary Bedroom Suite
- Open Floorplan
About This Home
As of March 2021Beautiful & fully renovated, single story 4 bed, 2 bath home on a 34,000 square foot lot in coastal Laguna Niguel near trails to world-class beaches & five-star resorts! This gorgeous, turnkey home is located at the end of a large cul-de-sac & has an open, spacious floor plan with an abundance of natural light, tremendous privacy & a gorgeous resort-style backyard with a sparkling saltwater pool and spa. Dazzling newly remodeled kitchen with new quartz countertops, custom marble tile backsplash, stainless steel appliances, & large center island. The spacious bonus room is plumbed & has a separate entrance which could be converted to a fifth bedroom, caretaker suite, office, or gym with a private bath. Fantastic entertainers backyard with pool, water fountains, BBQ area, dining and lounging areas. There are approved plans for a separate ADU which can be put onto the property with a private driveway and one-car garage. Over $300,000 on recent upgrades include New HVAC, furnace, ductwork, Keen smart home vents, windows, doors, driveway pavers, patio cover w/electrical & speakers, new Pentair pool equipment, custom garage storage & epoxy floors, ample built-out attic storage, full home smart features, PEX piping & state of the art whole house Pelican water filtration system. Nearby award-winning schools, hiking, & biking trails. Enjoy easy access to Salt Creek Beach, Monarch Beach Golf Links & two world-class resorts; Waldorf Astoria & The Ritz Carlton. Virtually staged.
Home Details
Home Type
- Single Family
Est. Annual Taxes
- $17,623
Year Built
- Built in 1974
Lot Details
- 0.78 Acre Lot
- Cul-De-Sac
- Wood Fence
- Fence is in excellent condition
- Landscaped
- Corner Lot
- Level Lot
- Irregular Lot
- Flag Lot
- Private Yard
- Lawn
- Back and Front Yard
Parking
- 2 Car Attached Garage
- Parking Available
- Driveway
Home Design
- Turnkey
- Slab Foundation
- Shingle Roof
- HardiePlank Type
Interior Spaces
- 2,186 Sq Ft Home
- 1-Story Property
- Open Floorplan
- Wired For Sound
- Wired For Data
- Built-In Features
- Chair Railings
- Crown Molding
- Wainscoting
- Beamed Ceilings
- Cathedral Ceiling
- Ceiling Fan
- Recessed Lighting
- Wood Burning Fireplace
- Fireplace Features Masonry
- ENERGY STAR Qualified Windows
- French Doors
- Sliding Doors
- Formal Entry
- Family Room
- Living Room with Fireplace
- Formal Dining Room
- Home Theater
- Home Office
- Bonus Room
- Storage
- Laundry Room
- Views of Hills
- Attic
Kitchen
- Updated Kitchen
- Eat-In Kitchen
- Electric Range
- Range Hood
- Dishwasher
- Kitchen Island
- Quartz Countertops
- Built-In Trash or Recycling Cabinet
Bedrooms and Bathrooms
- 4 Main Level Bedrooms
- Primary Bedroom Suite
- Remodeled Bathroom
- 2 Full Bathrooms
- Quartz Bathroom Countertops
- Bidet
- Dual Sinks
- Dual Vanity Sinks in Primary Bathroom
- Walk-in Shower
Pool
- Cabana
- Heated In Ground Pool
- In Ground Spa
- Saltwater Pool
- Waterfall Pool Feature
Outdoor Features
- Covered patio or porch
- Fire Pit
- Exterior Lighting
- Rain Gutters
Location
- Suburban Location
Schools
- Crown Valley Elementary School
- Niguel Hills Middle School
- Dana Hills High School
Utilities
- Central Heating and Cooling System
- Tankless Water Heater
- Water Purifier
- Water Softener
- Phone Available
- Cable TV Available
Listing and Financial Details
- Tax Lot 78
- Tax Tract Number 8239
- Assessor Parcel Number 63716305
Community Details
Overview
- No Home Owners Association
- Niguel Hills Subdivision
Recreation
- Bike Trail
Ownership History
Purchase Details
Home Financials for this Owner
Home Financials are based on the most recent Mortgage that was taken out on this home.Purchase Details
Home Financials for this Owner
Home Financials are based on the most recent Mortgage that was taken out on this home.Purchase Details
Home Financials for this Owner
Home Financials are based on the most recent Mortgage that was taken out on this home.Purchase Details
Home Financials for this Owner
Home Financials are based on the most recent Mortgage that was taken out on this home.Purchase Details
Home Financials for this Owner
Home Financials are based on the most recent Mortgage that was taken out on this home.Purchase Details
Home Financials for this Owner
Home Financials are based on the most recent Mortgage that was taken out on this home.Purchase Details
Home Financials for this Owner
Home Financials are based on the most recent Mortgage that was taken out on this home.Purchase Details
Home Financials for this Owner
Home Financials are based on the most recent Mortgage that was taken out on this home.Similar Homes in Laguna Niguel, CA
Home Values in the Area
Average Home Value in this Area
Purchase History
| Date | Type | Sale Price | Title Company |
|---|---|---|---|
| Grant Deed | $1,575,000 | California Title Company | |
| Grant Deed | $889,000 | Pacific Coast Title Company | |
| Interfamily Deed Transfer | -- | None Available | |
| Interfamily Deed Transfer | -- | Fidelity National Title | |
| Grant Deed | $647,000 | Fidelity National Title | |
| Corporate Deed | $562,000 | -- | |
| Grant Deed | $562,000 | -- | |
| Interfamily Deed Transfer | -- | -- | |
| Grant Deed | $390,000 | Chicago Title Co |
Mortgage History
| Date | Status | Loan Amount | Loan Type |
|---|---|---|---|
| Closed | $0 | Credit Line Revolving | |
| Open | $575,000 | New Conventional | |
| Previous Owner | $755,650 | New Conventional | |
| Previous Owner | $512,000 | VA | |
| Previous Owner | $524,070 | VA | |
| Previous Owner | $356,000 | New Conventional | |
| Previous Owner | $400,000 | Unknown | |
| Previous Owner | $448,000 | Unknown | |
| Previous Owner | $449,600 | No Value Available | |
| Previous Owner | $20,000 | Unknown | |
| Previous Owner | $292,500 | No Value Available |
Property History
| Date | Event | Price | Change | Sq Ft Price |
|---|---|---|---|---|
| 12/28/2023 12/28/23 | Rented | $9,000 | -5.2% | -- |
| 12/06/2023 12/06/23 | Price Changed | $9,495 | -5.1% | $4 / Sq Ft |
| 11/28/2023 11/28/23 | For Rent | $10,000 | 0.0% | -- |
| 03/26/2021 03/26/21 | Sold | $1,575,000 | +5.1% | $720 / Sq Ft |
| 03/07/2021 03/07/21 | Pending | -- | -- | -- |
| 03/04/2021 03/04/21 | For Sale | $1,499,000 | +68.6% | $686 / Sq Ft |
| 11/10/2016 11/10/16 | Sold | $889,000 | 0.0% | $407 / Sq Ft |
| 10/20/2016 10/20/16 | Pending | -- | -- | -- |
| 10/18/2016 10/18/16 | For Sale | $889,000 | -- | $407 / Sq Ft |
Tax History Compared to Growth
Tax History
| Year | Tax Paid | Tax Assessment Tax Assessment Total Assessment is a certain percentage of the fair market value that is determined by local assessors to be the total taxable value of land and additions on the property. | Land | Improvement |
|---|---|---|---|---|
| 2024 | $17,623 | $1,747,232 | $1,508,434 | $238,798 |
| 2023 | $17,020 | $1,690,413 | $1,478,857 | $211,556 |
| 2022 | $16,182 | $1,606,500 | $1,449,859 | $156,641 |
| 2021 | $9,654 | $953,186 | $804,096 | $149,090 |
| 2020 | $9,558 | $943,413 | $795,851 | $147,562 |
| 2019 | $9,370 | $924,915 | $780,246 | $144,669 |
| 2018 | $9,190 | $906,780 | $764,947 | $141,833 |
| 2017 | $9,011 | $889,000 | $749,948 | $139,052 |
| 2016 | $6,895 | $686,492 | $546,508 | $139,984 |
| 2015 | $6,790 | $676,181 | $538,299 | $137,882 |
| 2014 | $6,658 | $662,936 | $527,754 | $135,182 |
Agents Affiliated with this Home
-

Seller's Agent in 2023
Mark Taylor
Compass
(949) 335-8698
114 Total Sales
-
D
Seller Co-Listing Agent in 2023
Dylan Mason
Compass
(949) 294-7832
91 Total Sales
-

Seller's Agent in 2021
Lauren Cooper
Compass
(949) 443-2000
45 Total Sales
-

Seller Co-Listing Agent in 2021
Ryan Cooper
Compass
33 Total Sales
-

Buyer's Agent in 2021
Megan Varga
Compass
(949) 244-0882
99 Total Sales
-
A
Seller's Agent in 2016
Arna Freedman
eXp Realty of California Inc
15 Total Sales
Map
Source: California Regional Multiple Listing Service (CRMLS)
MLS Number: OC21045170
APN: 637-163-05
- 25412 Hugo Rd
- 25111 Adelanto Dr
- 25536 Rue Terrase Unit 17
- 29282 Rue Cerise Unit 7
- 3 Treethorne Cir
- 25392 Shadywood
- 15 Vittoria St
- 25082 Eaton Ln
- 29272 Via San Sebastian
- 28861 Aloma Ave
- 82 Largo St
- 24877 Nueva Vista Dr Unit 23
- 24802 La Plata Dr
- 24952 Eaton Ln
- 113 Pearl Unit 106
- 43 Aruba St Unit 213
- 28802 El Canto Dr
- 29996 Monticello St
- 1 Martinique St
- 30005 Monticello St

