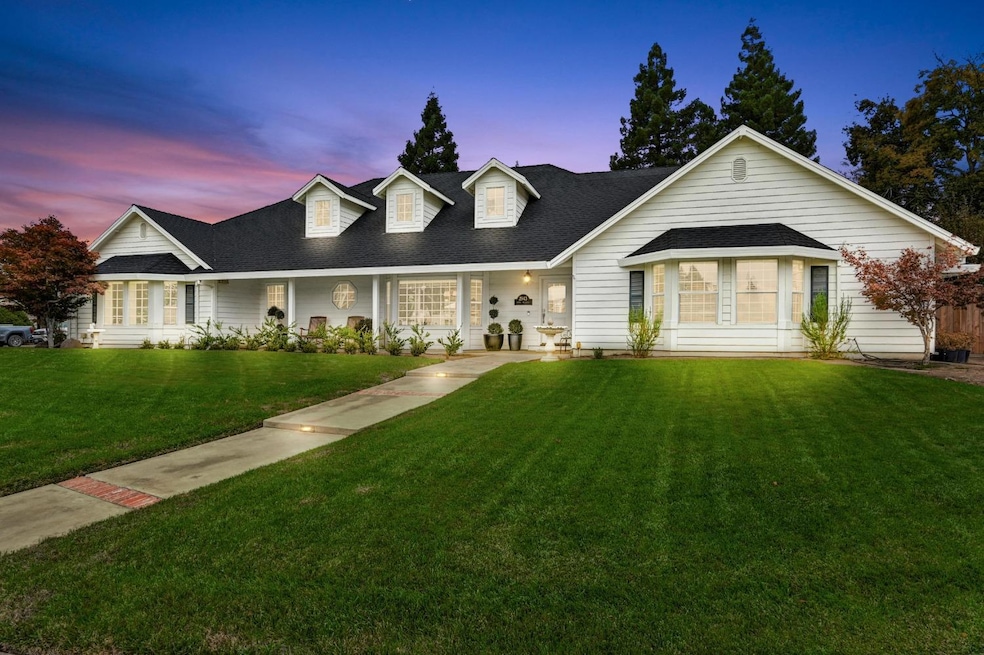
$799,990
- 4 Beds
- 3.5 Baths
- 3,042 Sq Ft
- 1954 Kenneth Way
- Yuba City, CA
Now offered at $799,900! No Mello Roos and no HOA! Brand new, quality construction home in Yuba City-newly completed & move-in ready! This stunning home offers the most desired floor plan in the area, featuring 4 spacious bedrooms, including a rare junior suite with its own private bath ideal for multi-generational living or guest accommodations. The main primary suite is a true retreat, boasting
Kelly McCarthy eXp Realty of California Inc.
