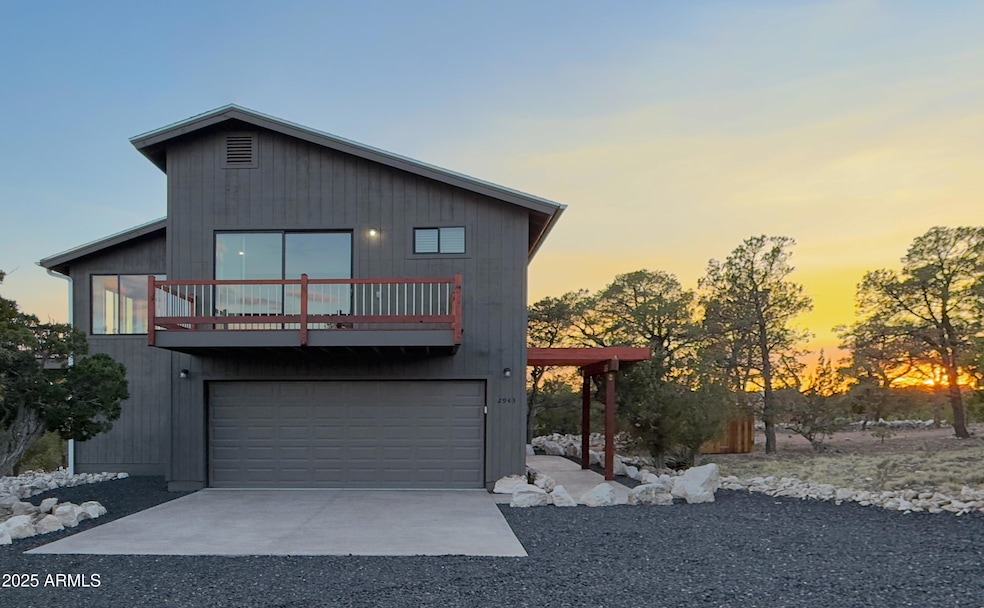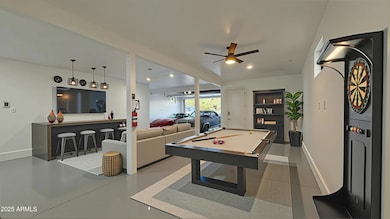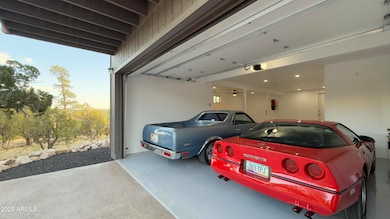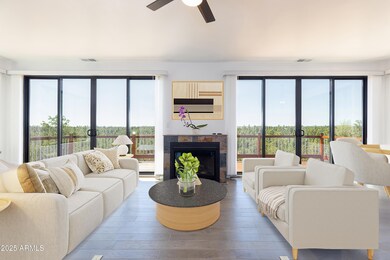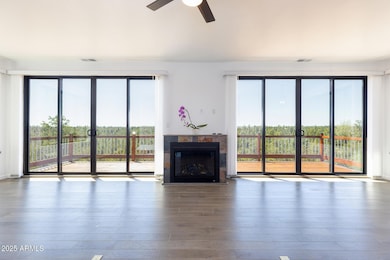Estimated payment $7,121/month
Highlights
- 1.46 Acre Lot
- Balcony
- Double Pane Windows
- Wood Flooring
- 3 Car Direct Access Garage
- Tandem Parking
About This Home
In addition to panoramic Rim views and thoughtfully curated finishes, this home offers a rare financial advantage: private seller financing at 4% interest with 25% down. This exclusive opportunity adds flexibility and simplicity to an already effortless lifestyle—providing discerning buyers with a streamlined path to ownership in an extraordinary setting. The unforgettable Mogollon Rim views steal the show in this modern mountain retreat, designed to bring nature to your doorstep—best experienced in person. Perched on a private, firewise corner lot, this south-facing stunner features expansive glass doors, multiple wood balconies, and sleek interior finishes including solid oak flooring, peacock slate bathrooms, and a premium LG kitchen with induction range. A full guest studio with private entry, kitchen, and bath offers flexible living for guests, multigenerational households, or even summer cooking. Step inside and you'll feel it immediately: this is not just a homeit's a retreat. A place to reset, reconnect, and unwind. South-facing windows frame an ever-changing panorama of the Mogollon Rim, with sunlight dancing through the trees and into the heart of the home. The open-concept great room flows seamlessly to outdoor decks perfect for sipping coffee at sunrise, sharing wine at sunset, or simply breathing in the fresh mountain air. Whether you're entertaining or savoring quiet solitude, nature is always in view. The main kitchen is as refined as it is functional, featuring granite counters, sleek cabinetry, and top-of-the-line LG appliances including an induction cooktop with air-fry feature. A second full kitchen on the lower level offers added convenience, doubling as a summer kitchen to keep heat out of the main living space or as a fully independent suite for long-term guests. Planning to age in place, accommodate varying mobility levels, or just enjoy an easier way to bring up your gear and groceries? This home includes a built-in elevator that provides smooth access to the upper level perfect for second homeowners, multigenerational living, or those who simply prefer a more effortless lifestyle. Bathrooms are elevated with spa-like slate and granite finishes, walk-in showers, river rock floors, upgraded fixtures, and fan timers. From the heated, epoxy-coated garage and programmable thermostats to the seamless rain gutters and leveler blinds no detail was overlooked. A central vacuum system, 200-amp electric service, and electric water heaters with timers add to the home's quiet efficiency. Roof is composite with a lifetime guarantee by the manufacturer. Outside, fire-resistant native landscaping blends beauty with safety, while a rounded driveway ensures ease of access year-round. And with central A/C already installed, you'll stay comfortable through every season. An exceptional opportunity for qualified buyers. Seller is open to offering owner financing with 25% down and a competitive 4% interest rate. A rare offering in today's market, this option provides discerning buyers with greater flexibility, streamlined closing, and long-term value. Whether you're seeking a high-end primary residence, a lock-and-leave second home, or a mountain getaway with short-term rental potential, this one-of-a-kind property offers the lifestyle you've been dreaming about. Photos can't fully capture the calm. Drive through the neighborhood. Sit on the balcony. Feel what it's like to live above it all.
Listing Agent
Coldwell Banker Northland License #SA684006000 Listed on: 04/18/2025

Home Details
Home Type
- Single Family
Est. Annual Taxes
- $703
Year Built
- Built in 2025
Lot Details
- 1.46 Acre Lot
- Desert faces the front and back of the property
HOA Fees
- $3 Monthly HOA Fees
Parking
- 3 Car Direct Access Garage
- 2 Open Parking Spaces
- Tandem Parking
Home Design
- Wood Frame Construction
- Composition Roof
Interior Spaces
- 2,744 Sq Ft Home
- 2-Story Property
- Elevator
- Central Vacuum
- Ceiling height of 9 feet or more
- Gas Fireplace
- Double Pane Windows
- Vinyl Clad Windows
- Living Room with Fireplace
- Kitchen Island
Flooring
- Wood
- Concrete
- Tile
- Vinyl
Bedrooms and Bathrooms
- 3 Bedrooms
- 3 Bathrooms
Outdoor Features
- Balcony
Schools
- Capps Elementary School
- Mogollon Jr High Middle School
- Mogollon High School
Utilities
- Central Air
- Heating System Uses Propane
- Propane
Community Details
- Association fees include street maintenance
- Forest Trails 2 Association, Phone Number (602) 568-3383
- Forest Trails Unit 2 Subdivision
Listing and Financial Details
- Tax Lot 340
- Assessor Parcel Number 206-41-340
Map
Home Values in the Area
Average Home Value in this Area
Tax History
| Year | Tax Paid | Tax Assessment Tax Assessment Total Assessment is a certain percentage of the fair market value that is determined by local assessors to be the total taxable value of land and additions on the property. | Land | Improvement |
|---|---|---|---|---|
| 2026 | $703 | -- | -- | -- |
| 2025 | $685 | $13,575 | $13,575 | $0 |
| 2024 | $653 | $13,905 | $13,905 | $0 |
| 2023 | $685 | $10,042 | $10,042 | $0 |
| 2022 | $653 | $0 | $0 | $0 |
| 2021 | $646 | $0 | $0 | $0 |
| 2020 | $628 | $0 | $0 | $0 |
| 2019 | $574 | $0 | $0 | $0 |
| 2018 | $575 | $0 | $0 | $0 |
| 2017 | $582 | $0 | $0 | $0 |
| 2016 | $582 | $0 | $0 | $0 |
| 2015 | $675 | $6,400 | $6,400 | $0 |
Property History
| Date | Event | Price | List to Sale | Price per Sq Ft |
|---|---|---|---|---|
| 04/18/2025 04/18/25 | For Sale | $1,330,000 | -- | $485 / Sq Ft |
Purchase History
| Date | Type | Sale Price | Title Company |
|---|---|---|---|
| Warranty Deed | $55,000 | Grand Canyon Title | |
| Warranty Deed | $57,000 | Pioneer Title Agency Inc | |
| Trustee Deed | -- | None Available |
Source: Arizona Regional Multiple Listing Service (ARMLS)
MLS Number: 6854195
APN: 206-41-340
- 2268 Roundabout Cir
- 2975 Homestead Dr
- 2240 Roundabout Way
- 2901 Ridge Cir
- 2343 Dovetail Trail
- 2333 Elk Ridge Ln
- 2333 Elk Ridge Ln Unit 4H
- 2225 Roundabout Way
- 2854 Thunderbird Way
- 3310 Tonto Dr
- 2968 Constellation Ln
- 2306 Thunderbird Cir
- 3120 Whitetail Way
- 2697 Lost Way
- 3377 Mogollon Dr
- 3113 Whitetail Way
- 2276 Thunderbird Way
- 2806 Skyhawk Dr
- 2882 Verde Rd
- 2820 Pine Hill Dr Unit 20
