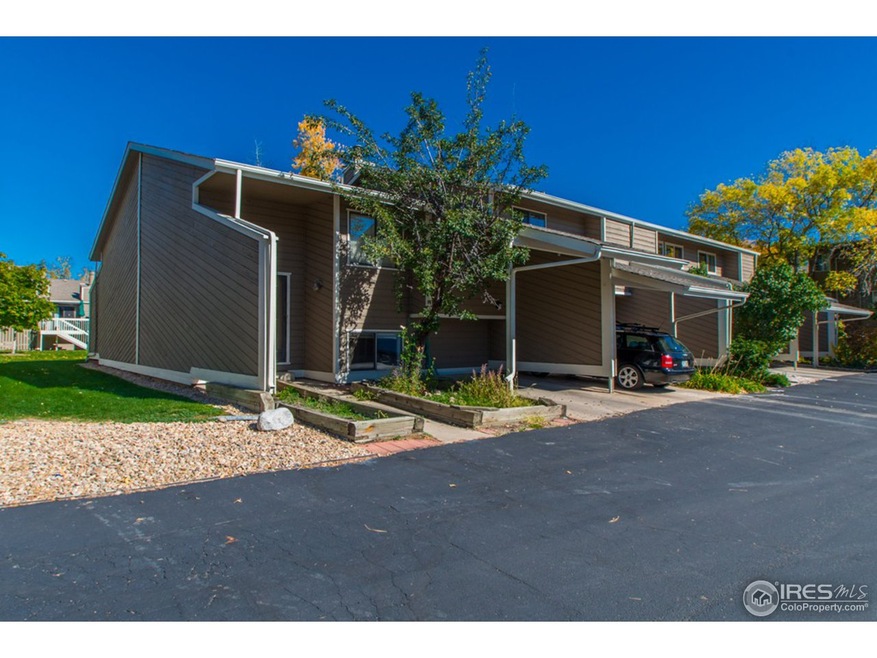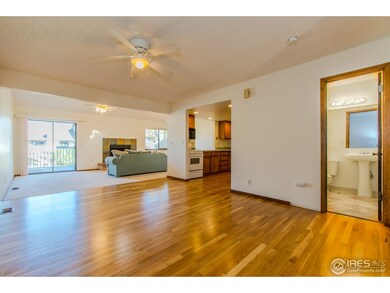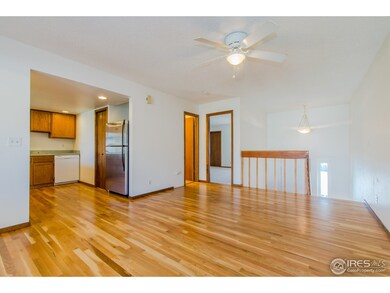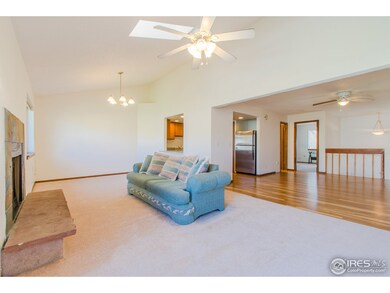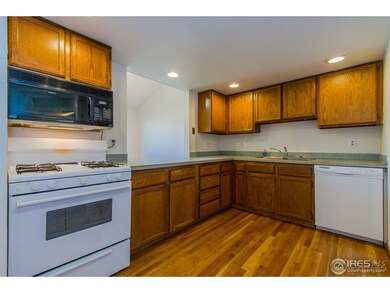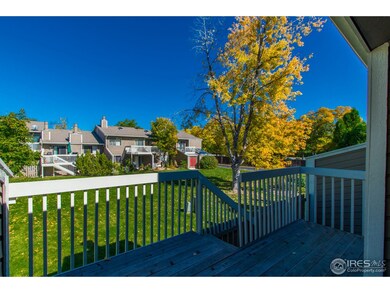
2943 Eagle Way Boulder, CO 80301
Palo Park NeighborhoodHighlights
- Open Floorplan
- Deck
- Wood Flooring
- Casey Middle School Rated A-
- Cathedral Ceiling
- End Unit
About This Home
As of January 2025Spacious 4 bedroom, 3 bath home with open floor plan. Beautiful end unit with southern exposure, light and bright. Fresh paint, new carpet, and refinished wood floors. All appliances included. Private deck overlooks greenbelt. Vaulted ceilings and skylights. Attached carport with one additional assigned parking space. Amazing square footage for the price in Boulder!
Last Buyer's Agent
Betsy Moser
MB/Moser Real Estate Group
Townhouse Details
Home Type
- Townhome
Est. Annual Taxes
- $1,759
Year Built
- Built in 1979
Lot Details
- 1,742 Sq Ft Lot
- End Unit
- Wood Fence
HOA Fees
- $250 Monthly HOA Fees
Parking
- 2 Car Garage
- Carport
Home Design
- Wood Frame Construction
- Composition Roof
Interior Spaces
- 1,986 Sq Ft Home
- 2-Story Property
- Open Floorplan
- Cathedral Ceiling
- Family Room
- Dining Room
Kitchen
- Electric Oven or Range
- Microwave
- Dishwasher
- Disposal
Flooring
- Wood
- Carpet
Bedrooms and Bathrooms
- 4 Bedrooms
- Primary Bathroom is a Full Bathroom
Laundry
- Laundry on lower level
- Dryer
- Washer
Schools
- Columbine Elementary School
- Casey Middle School
- Boulder High School
Additional Features
- Deck
- Forced Air Heating System
Listing and Financial Details
- Assessor Parcel Number R0068821
Community Details
Overview
- Association fees include common amenities, trash, snow removal, ground maintenance, management, utilities, maintenance structure, hazard insurance
- Glenwood Gardens Subdivision
Recreation
- Park
Ownership History
Purchase Details
Home Financials for this Owner
Home Financials are based on the most recent Mortgage that was taken out on this home.Purchase Details
Home Financials for this Owner
Home Financials are based on the most recent Mortgage that was taken out on this home.Purchase Details
Home Financials for this Owner
Home Financials are based on the most recent Mortgage that was taken out on this home.Purchase Details
Home Financials for this Owner
Home Financials are based on the most recent Mortgage that was taken out on this home.Purchase Details
Purchase Details
Home Financials for this Owner
Home Financials are based on the most recent Mortgage that was taken out on this home.Purchase Details
Home Financials for this Owner
Home Financials are based on the most recent Mortgage that was taken out on this home.Purchase Details
Purchase Details
Home Financials for this Owner
Home Financials are based on the most recent Mortgage that was taken out on this home.Purchase Details
Purchase Details
Purchase Details
Similar Homes in Boulder, CO
Home Values in the Area
Average Home Value in this Area
Purchase History
| Date | Type | Sale Price | Title Company |
|---|---|---|---|
| Special Warranty Deed | $622,500 | Land Title | |
| Warranty Deed | $367,000 | Land Title Guarantee Co | |
| Warranty Deed | $355,000 | Land Title Guarantee Company | |
| Warranty Deed | $283,500 | Utc | |
| Warranty Deed | $275,500 | -- | |
| Warranty Deed | -- | -- | |
| Interfamily Deed Transfer | -- | -- | |
| Interfamily Deed Transfer | -- | -- | |
| Interfamily Deed Transfer | -- | -- | |
| Warranty Deed | $130,830 | -- | |
| Deed | -- | -- | |
| Warranty Deed | $84,900 | -- | |
| Warranty Deed | $85,700 | -- |
Mortgage History
| Date | Status | Loan Amount | Loan Type |
|---|---|---|---|
| Open | $498,000 | New Conventional | |
| Previous Owner | $270,000 | New Conventional | |
| Previous Owner | $293,600 | New Conventional | |
| Previous Owner | $266,250 | New Conventional | |
| Previous Owner | $225,659 | Unknown | |
| Previous Owner | $226,800 | Unknown | |
| Previous Owner | $217,500 | Unknown | |
| Previous Owner | $144,000 | No Value Available | |
| Previous Owner | $104,600 | No Value Available |
Property History
| Date | Event | Price | Change | Sq Ft Price |
|---|---|---|---|---|
| 01/28/2025 01/28/25 | Sold | $622,500 | -2.0% | $313 / Sq Ft |
| 11/12/2024 11/12/24 | Price Changed | $635,000 | -2.2% | $320 / Sq Ft |
| 10/20/2024 10/20/24 | For Sale | $649,000 | +82.8% | $327 / Sq Ft |
| 05/03/2020 05/03/20 | Off Market | $355,000 | -- | -- |
| 11/14/2014 11/14/14 | Sold | $355,000 | +1.5% | $179 / Sq Ft |
| 10/17/2014 10/17/14 | For Sale | $349,900 | -- | $176 / Sq Ft |
Tax History Compared to Growth
Tax History
| Year | Tax Paid | Tax Assessment Tax Assessment Total Assessment is a certain percentage of the fair market value that is determined by local assessors to be the total taxable value of land and additions on the property. | Land | Improvement |
|---|---|---|---|---|
| 2024 | $3,516 | $37,938 | $15,963 | $21,975 |
| 2023 | $3,452 | $39,108 | $18,579 | $24,214 |
| 2022 | $3,321 | $34,959 | $15,749 | $19,210 |
| 2021 | $3,096 | $35,965 | $16,202 | $19,763 |
| 2020 | $2,964 | $34,049 | $17,375 | $16,674 |
| 2019 | $2,918 | $34,049 | $17,375 | $16,674 |
| 2018 | $2,693 | $31,061 | $16,848 | $14,213 |
| 2017 | $2,609 | $34,339 | $18,626 | $15,713 |
| 2016 | $2,225 | $25,703 | $17,273 | $8,430 |
| 2015 | $2,107 | $20,919 | $5,572 | $15,347 |
| 2014 | $1,799 | $20,919 | $5,572 | $15,347 |
Agents Affiliated with this Home
-
Kimberly Thompson

Seller's Agent in 2025
Kimberly Thompson
milehimodern - Boulder
(303) 641-2049
7 in this area
145 Total Sales
-
Amanda Salzman

Buyer's Agent in 2025
Amanda Salzman
Compass - Boulder
(303) 956-4433
7 in this area
59 Total Sales
-
Ron Lampo
R
Seller's Agent in 2014
Ron Lampo
Lampo Realty, Inc.
31 Total Sales
-

Buyer's Agent in 2014
Betsy Moser
MB/Moser Real Estate Group
(303) 332-9794
64 Total Sales
Map
Source: IRES MLS
MLS Number: 749378
APN: 1463203-14-037
- 2977 Eagle Way
- 2956 Glenwood Dr
- 3030 Oneal Pkwy Unit M10
- 3030 Oneal Pkwy Unit M18
- 3003 Valmont Rd Unit 84
- 3035 Oneal Pkwy Unit 35T
- 3035 Oneal Pkwy Unit T
- 3035 Oneal Pkwy Unit 19T
- 3035 Oneal Pkwy Unit 20V
- 3035 Oneal Pkwy Unit V11
- 3035 Oneal Pkwy Unit S15
- 3035 Oneal Pkwy Unit 36T
- 3050 Corona Trail
- 3250 Oneal Cir Unit A10
- 3250 Oneal Cir Unit KK14
- 3250 Oneal Cir Unit H17
- 3250 Oneal Cir Unit DD23
- 2907 32nd St
- 2909 32nd St
- 3345 Chisholm Trail Unit 105C
