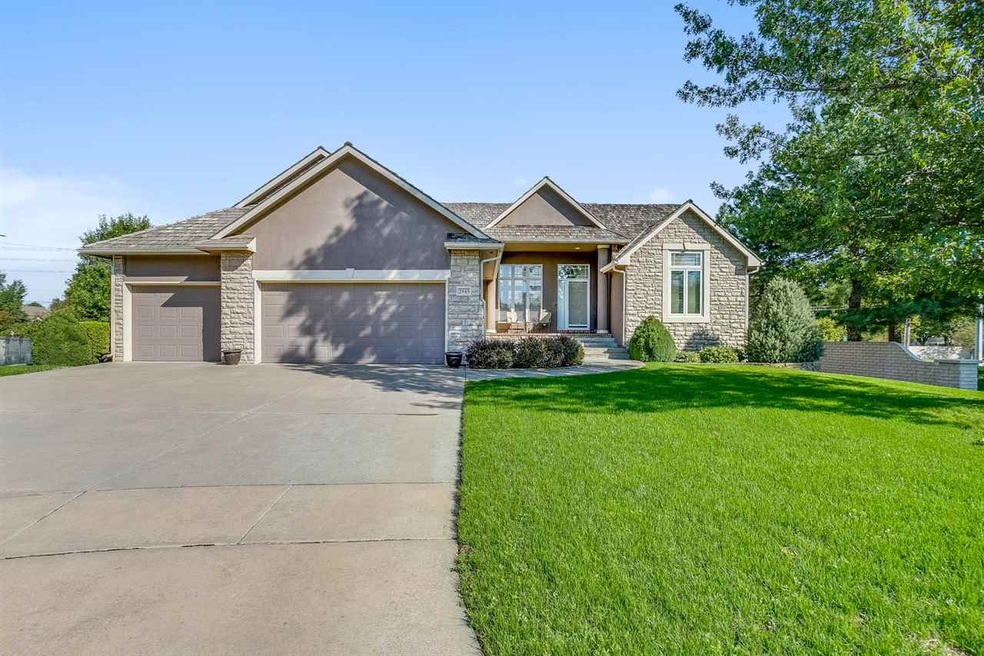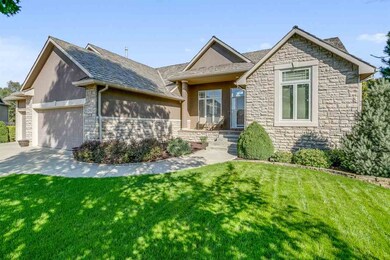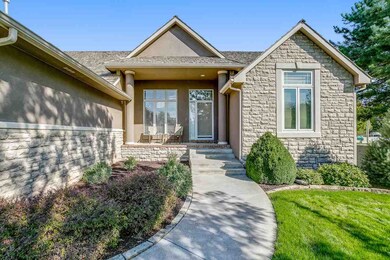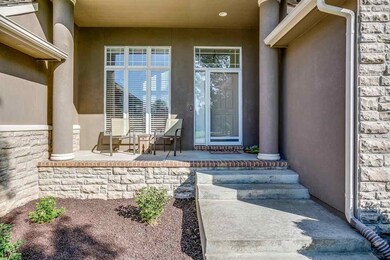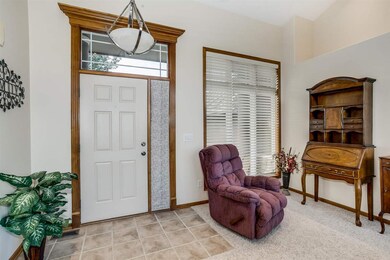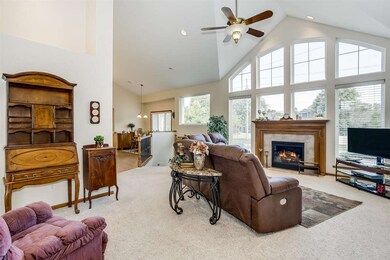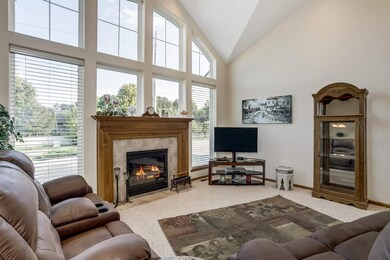
2943 N Tee Time Ct Wichita, KS 67205
Reflection Ridge NeighborhoodHighlights
- Golf Course Community
- Community Lake
- Family Room with Fireplace
- Maize South Elementary School Rated A-
- Clubhouse
- Vaulted Ceiling
About This Home
As of November 2023Marvelous custom built home by Nies Construction in Reflection Ridge, a golf course community. You will not want to miss out on this beautiful home, No details were missed in this home! This home offers a very Open and spacious concept from the minute you walk in you will find so many impressive details, it might be hard to mention them all. I'll start with the large living rooms/family rooms, they both offer Beautiful fireplaces to cozy up to. On the main level living room you will find lots of natural light, the windows soak up much of the main living room. So if you love the sunlight and a nice airy feel to a home this is it! That same open spacious concept continues downstairs. The minute you walk downstairs into the living/family room you can't help but notice the open and spacious concept, perfect for entertaining and family time. The wet bar is beautifully designed with a stone wall accent wall with floating shelves, beautiful granite counter tops and kidney-shaped wet bar sink. The basement includes two view out bedrooms with walk-in closets, a hallway bathroom that is fully tiled, oversize shower and contemporary style open vanity. When you are on the main level of this home, it does offer a formal dining room and an informal dinning room. You will love how the the kitchen island soaks up much of the kitchen area, so it is perfect for entertaining and family time. Nice stainless steel appliances that will stay with the home and HUGE walk in pantry. Right off the kitchen is a nice half bath. Main floor and a separate laundry room is always ideal, and this home has it!! Right off the garage when you walk into the home you will find your very own separate laundry room conveniently located. Speaking of layout of this home, the layout of the home is so ideal, offering a split floor plan. You will love the master en-suite bedroom, it is simply gorgeous! This en suite is like a spa- retreat, it offers a spa-like bathroom with soaker tub, oversize title and a rimless glass shower with dual shower heads, dual vanities and sinks, and a walk in closet. Then on the opposite side of the home is another bedroom. This home has an awesome whole house sound system with speakers throughout nearly every room- The basement is wired for 7.1 surround sound and the main floor speakers are hardwired. The exterior of the home has great curb appeal, with the beautiful exterior stone, covered porch and a nice new lawn. It was recently over seeded this past fall and also comes with a nice oversize 3 car garage. The home was recently re-painted both exterior/interior. The home also has more upgrades such as some newer windows, newer recess lighting and a new french patio door to help make this home even more gorgeous! This home has so many fantastic things about it you will just love the space it offers and for you golf lovers, it is also steps away to a golf course. This home is a must see for sure! Contact me today to schedule your private showing you will not be disappointed.
Last Agent to Sell the Property
Nikkel and Associates License #00236981 Listed on: 10/02/2019
Last Buyer's Agent
Non MLS
SCK MLS
Home Details
Home Type
- Single Family
Est. Annual Taxes
- $3,437
Year Built
- Built in 2004
Lot Details
- 0.27 Acre Lot
- Cul-De-Sac
- Fenced
- Corner Lot
- Irregular Lot
- Sprinkler System
HOA Fees
- $28 Monthly HOA Fees
Home Design
- Ranch Style House
- Frame Construction
- Shake Roof
- Masonry
- Stucco
Interior Spaces
- Wet Bar
- Wired For Sound
- Vaulted Ceiling
- Ceiling Fan
- Multiple Fireplaces
- Gas Fireplace
- Window Treatments
- Family Room with Fireplace
- Formal Dining Room
- Open Floorplan
- Recreation Room with Fireplace
Kitchen
- Breakfast Bar
- Oven or Range
- Plumbed For Gas In Kitchen
- Range Hood
- Dishwasher
- Kitchen Island
- Disposal
Bedrooms and Bathrooms
- 4 Bedrooms
- Split Bedroom Floorplan
- En-Suite Primary Bedroom
- Walk-In Closet
- Dual Vanity Sinks in Primary Bathroom
- Separate Shower in Primary Bathroom
Laundry
- Laundry Room
- Laundry on main level
Finished Basement
- Walk-Out Basement
- Basement Fills Entire Space Under The House
- Bedroom in Basement
- Finished Basement Bathroom
- Basement Storage
Home Security
- Home Security System
- Storm Windows
Parking
- 3 Car Attached Garage
- Garage Door Opener
Outdoor Features
- Patio
- Rain Gutters
Schools
- Maize
- Maize South Middle School
- Maize South High School
Utilities
- Humidifier
- Forced Air Heating and Cooling System
- Heating System Uses Gas
Listing and Financial Details
- Assessor Parcel Number 00248-942
Community Details
Overview
- Association fees include gen. upkeep for common ar
- $150 HOA Transfer Fee
- Reflection Ridge Subdivision
- Community Lake
- Greenbelt
Amenities
- Clubhouse
Recreation
- Golf Course Community
- Tennis Courts
- Community Playground
- Community Pool
Ownership History
Purchase Details
Home Financials for this Owner
Home Financials are based on the most recent Mortgage that was taken out on this home.Purchase Details
Home Financials for this Owner
Home Financials are based on the most recent Mortgage that was taken out on this home.Purchase Details
Home Financials for this Owner
Home Financials are based on the most recent Mortgage that was taken out on this home.Similar Homes in Wichita, KS
Home Values in the Area
Average Home Value in this Area
Purchase History
| Date | Type | Sale Price | Title Company |
|---|---|---|---|
| Warranty Deed | -- | Security 1St Title | |
| Warranty Deed | -- | Security 1St Title Llc | |
| Warranty Deed | -- | Security 1St Title Llc |
Mortgage History
| Date | Status | Loan Amount | Loan Type |
|---|---|---|---|
| Previous Owner | $317,460 | FHA | |
| Previous Owner | $279,837 | FHA | |
| Previous Owner | $150,000 | New Conventional | |
| Previous Owner | $172,300 | New Conventional |
Property History
| Date | Event | Price | Change | Sq Ft Price |
|---|---|---|---|---|
| 11/16/2023 11/16/23 | Sold | -- | -- | -- |
| 10/03/2023 10/03/23 | Pending | -- | -- | -- |
| 09/21/2023 09/21/23 | Price Changed | $395,000 | -1.3% | $120 / Sq Ft |
| 08/29/2023 08/29/23 | Price Changed | $400,000 | -2.4% | $122 / Sq Ft |
| 08/19/2023 08/19/23 | Price Changed | $410,000 | -2.4% | $125 / Sq Ft |
| 08/02/2023 08/02/23 | Price Changed | $420,000 | -2.3% | $128 / Sq Ft |
| 07/20/2023 07/20/23 | For Sale | $430,000 | +48.3% | $131 / Sq Ft |
| 12/06/2019 12/06/19 | Sold | -- | -- | -- |
| 11/18/2019 11/18/19 | Pending | -- | -- | -- |
| 11/01/2019 11/01/19 | Price Changed | $290,000 | -1.7% | $90 / Sq Ft |
| 10/02/2019 10/02/19 | For Sale | $295,000 | +1.7% | $92 / Sq Ft |
| 04/26/2019 04/26/19 | Sold | -- | -- | -- |
| 03/26/2019 03/26/19 | Pending | -- | -- | -- |
| 03/15/2019 03/15/19 | For Sale | $290,000 | -- | $90 / Sq Ft |
Tax History Compared to Growth
Tax History
| Year | Tax Paid | Tax Assessment Tax Assessment Total Assessment is a certain percentage of the fair market value that is determined by local assessors to be the total taxable value of land and additions on the property. | Land | Improvement |
|---|---|---|---|---|
| 2023 | $5,081 | $39,503 | $5,831 | $33,672 |
| 2022 | $4,339 | $35,444 | $5,509 | $29,935 |
| 2021 | $4,080 | $33,351 | $4,543 | $28,808 |
| 2020 | $3,518 | $28,808 | $4,543 | $24,265 |
| 2019 | $3,382 | $27,704 | $4,543 | $23,161 |
| 2018 | $3,443 | $28,233 | $4,163 | $24,070 |
| 2017 | $3,435 | $0 | $0 | $0 |
| 2016 | $3,268 | $0 | $0 | $0 |
| 2015 | $3,330 | $0 | $0 | $0 |
| 2014 | $3,283 | $0 | $0 | $0 |
Agents Affiliated with this Home
-
Josh Roy

Seller's Agent in 2023
Josh Roy
Keller Williams Hometown Partners
(316) 799-8615
2 in this area
1,997 Total Sales
-
Jayna Reece

Seller Co-Listing Agent in 2023
Jayna Reece
Keller Williams Hometown Partners
(316) 371-1640
1 in this area
153 Total Sales
-
Daniel Gutierrez

Buyer's Agent in 2023
Daniel Gutierrez
Keller Williams Hometown Partners
(620) 937-1488
1 in this area
241 Total Sales
-
Stephanie Fondren

Seller's Agent in 2019
Stephanie Fondren
Nikkel and Associates
(316) 807-0220
1 in this area
128 Total Sales
-
Ginette Huelsman

Seller's Agent in 2019
Ginette Huelsman
Berkshire Hathaway PenFed Realty
(316) 448-1026
3 in this area
135 Total Sales
-
Tyler Jones

Seller Co-Listing Agent in 2019
Tyler Jones
Nikkel and Associates
(316) 308-2714
1 in this area
102 Total Sales
Map
Source: South Central Kansas MLS
MLS Number: 572964
APN: 132-04-0-12-03-002.00
- 2822 N Spring Meadow St
- 3171 N Forest Lakes Ct
- 7402 Lakewood Cir
- 2802 N Wild Rose St
- 3257 N Forest Lakes St
- 3163 N Lake Ridge Ct
- 2936 N Pepper Ridge Ct
- 3235 N Lake Ridge Ct
- 8415 W Meadow Pass
- 3125 N Ridge Port St
- 2415 N Morning Dew St
- 8918 W Ryan Cir
- 2410 N Lake Ridge Cir
- 6505 W Shadow Lakes St
- 8522 W 34th St N
- 3014 N Ridge Port Ct
- 3234 N Brush Creek St
- 7911 W Birdie Lane Cir
- 7811 W Birdie Lane Cir
- 3617 N Pepper Ridge St
