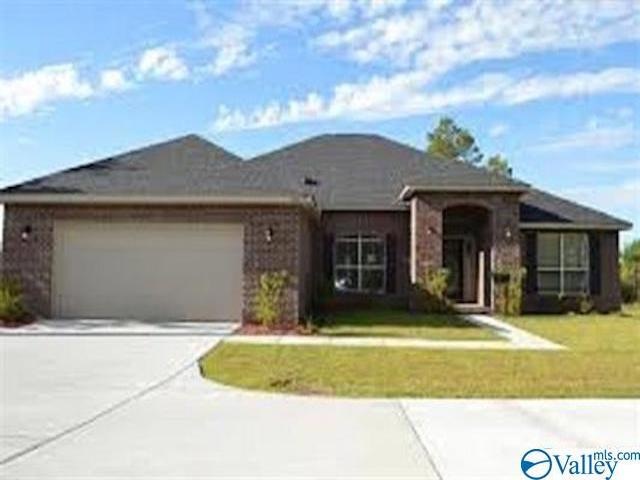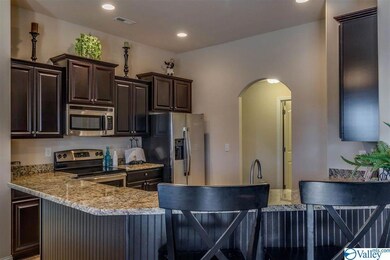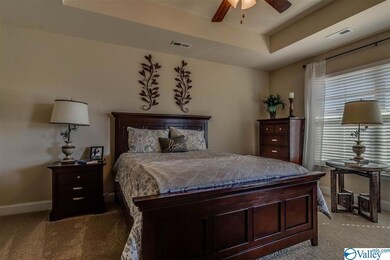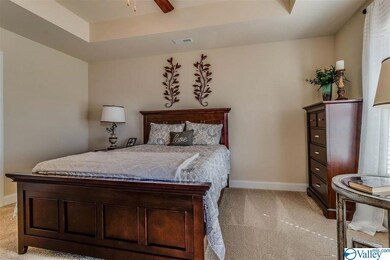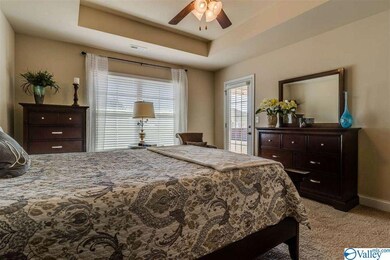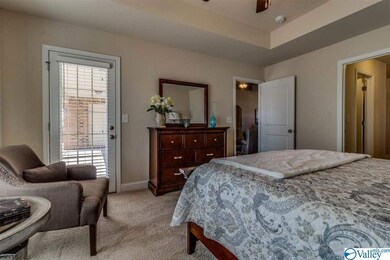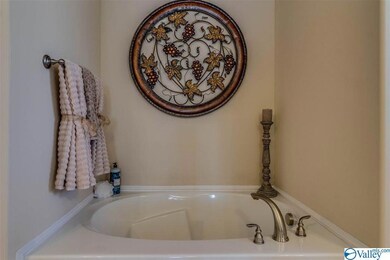
29430 Nicholson Dr Harvest, AL 35749
Capshaw NeighborhoodHighlights
- New Construction
- 1 Fireplace
- Central Heating
- Open Floorplan
- Multiple cooling system units
About This Home
As of December 2023**NEW CONSTRUCTION CURRENTLY AT 10%** STUNNING 4/3 FULL BRICK ENERGY STAR HOME! Frigidaire S/S appliances, Granite in kitchen and all baths, ceramic tile in all wet areas, hardwood in foyer and dinning area, trey ceilings, gutters, garage door opener, full sod, wood burning fireplace, lifetime warranty shingles dimensional weathered wood, garden tub, separate shower in master. EXCELLENT 1-2-10yr Warranty! ***SELLER CONTRIBUTES TOWARDS CLOSING WITH PREFERRED LENDERS! -BE SURE TO ASK ABOUT OUR CURRENT SPECIALS***
Last Agent to Sell the Property
DHI Realty License #116653 Listed on: 04/13/2020

Home Details
Home Type
- Single Family
Year Built
- 2020
Lot Details
- 0.27 Acre Lot
HOA Fees
- $40 Monthly HOA Fees
Home Design
- Slab Foundation
Interior Spaces
- 2,265 Sq Ft Home
- Property has 1 Level
- Open Floorplan
- 1 Fireplace
Kitchen
- Oven or Range
- Microwave
- Dishwasher
Bedrooms and Bathrooms
- 4 Bedrooms
- 3 Full Bathrooms
Schools
- Williams Elementary School
- Columbia High School
Utilities
- Multiple cooling system units
- Central Heating
Community Details
- HOA Resources Association
- Heritage Village Subdivision
Listing and Financial Details
- Tax Lot 106
Ownership History
Purchase Details
Home Financials for this Owner
Home Financials are based on the most recent Mortgage that was taken out on this home.Purchase Details
Home Financials for this Owner
Home Financials are based on the most recent Mortgage that was taken out on this home.Similar Homes in Harvest, AL
Home Values in the Area
Average Home Value in this Area
Purchase History
| Date | Type | Sale Price | Title Company |
|---|---|---|---|
| Deed | $345,000 | Title Order Nbr Only | |
| Warranty Deed | $252,695 | None Available |
Mortgage History
| Date | Status | Loan Amount | Loan Type |
|---|---|---|---|
| Previous Owner | $252,695 | VA |
Property History
| Date | Event | Price | Change | Sq Ft Price |
|---|---|---|---|---|
| 12/12/2023 12/12/23 | Sold | $345,000 | -1.4% | $150 / Sq Ft |
| 11/05/2023 11/05/23 | Pending | -- | -- | -- |
| 10/15/2023 10/15/23 | For Sale | $349,900 | +38.5% | $152 / Sq Ft |
| 03/14/2021 03/14/21 | Off Market | $252,695 | -- | -- |
| 11/17/2020 11/17/20 | Sold | $252,695 | 0.0% | $112 / Sq Ft |
| 05/05/2020 05/05/20 | Pending | -- | -- | -- |
| 05/05/2020 05/05/20 | Price Changed | $252,695 | +0.3% | $112 / Sq Ft |
| 05/04/2020 05/04/20 | Price Changed | $251,865 | +0.1% | $111 / Sq Ft |
| 04/28/2020 04/28/20 | Price Changed | $251,640 | -0.1% | $111 / Sq Ft |
| 04/26/2020 04/26/20 | Price Changed | $251,865 | +0.1% | $111 / Sq Ft |
| 04/13/2020 04/13/20 | For Sale | $251,640 | -- | $111 / Sq Ft |
Tax History Compared to Growth
Tax History
| Year | Tax Paid | Tax Assessment Tax Assessment Total Assessment is a certain percentage of the fair market value that is determined by local assessors to be the total taxable value of land and additions on the property. | Land | Improvement |
|---|---|---|---|---|
| 2024 | -- | $36,240 | $0 | $0 |
| 2023 | $0 | $35,380 | $0 | $0 |
| 2022 | $0 | $29,760 | $0 | $0 |
| 2021 | $3,257 | $53,840 | $0 | $0 |
| 2020 | $484 | $8,000 | $0 | $0 |
| 2019 | $484 | $8,000 | $0 | $0 |
| 2018 | $484 | $8,000 | $0 | $0 |
| 2017 | $484 | $8,000 | $0 | $0 |
Agents Affiliated with this Home
-
Stevi Dixon

Seller's Agent in 2023
Stevi Dixon
Capstone Realty
(404) 357-1755
2 in this area
103 Total Sales
-
Brian Fourroux

Buyer's Agent in 2023
Brian Fourroux
Capstone Realty
(256) 652-0289
2 in this area
54 Total Sales
-
Kellee Love-Robinson

Seller's Agent in 2020
Kellee Love-Robinson
DHI Realty
(256) 797-2325
24 in this area
137 Total Sales
-
Shawn Guzman

Buyer's Agent in 2020
Shawn Guzman
Century 21 Home Team
(256) 226-5386
4 in this area
177 Total Sales
Map
Source: ValleyMLS.com
MLS Number: 1141452
APN: 0901120001106000
- 29524 Crawfish Dr NW
- 29509 Crawfish Dr NW
- 29502 Crawfish Dr NW
- 29595 Limestone Creek Way NW
- 29555 Canoe Cir NW
- 29564 Canoe Cir NW
- 29556 Canoe Cir NW
- 29430 Crawfish Dr NW
- 29390 Crawfish Dr NW
- 29479 Thunderpaw Dr
- 29392 Canoe Cir NW
- 16316 Bream Ave
- 29656 NW Abbeywood Ln
- 29142 Canoe Cir NW
- 17195 NW Fieldway Cir
- 16323 Bream Ave
- 16301 Bream Ave
- 29258 Crawfish Dr NW
- 29245 Crawfish Dr NW
- 29186 Canoe Cir NW
