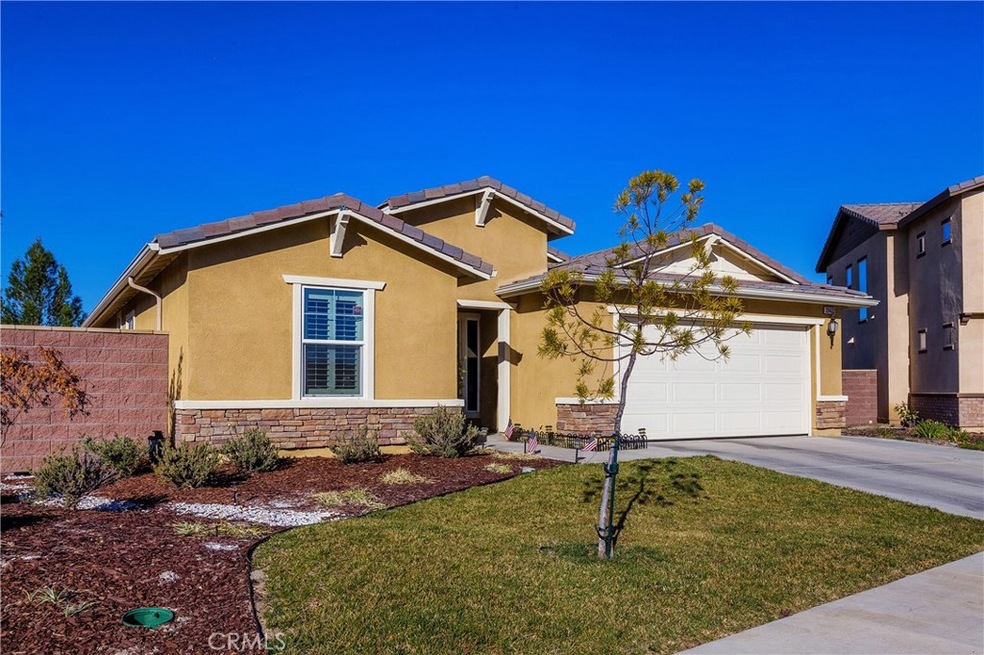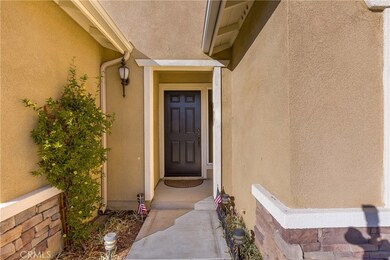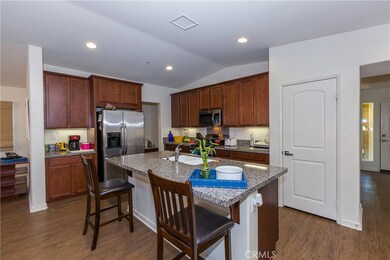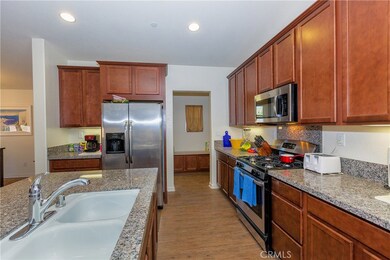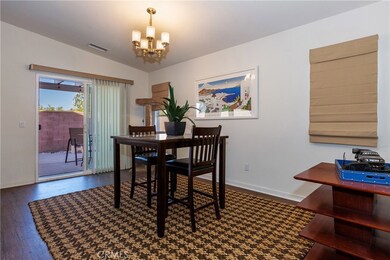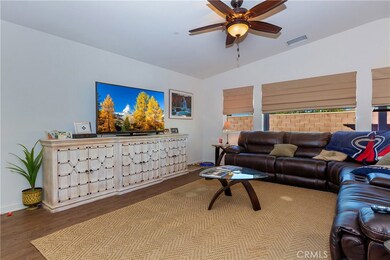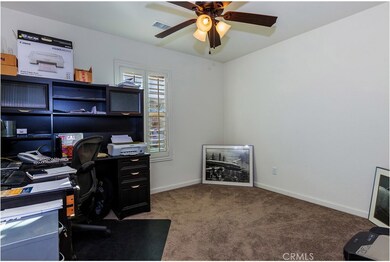
29432 Tournament Lake Elsinore, CA 92530
East Lake District NeighborhoodHighlights
- In Ground Pool
- View of Hills
- Granite Countertops
- Primary Bedroom Suite
- Mediterranean Architecture
- Private Yard
About This Home
As of October 2020Gorgeous single story home in the master-planned Summerly community. Located in the Ballpark District with easy access to the Storm's games. Exterior solar lighting welcomes you home. Enjoy the open floor plan inside this turnkey home!
Beautiful view of the Hills! The great room opens to the dining room with upgraded flooring and Roman Shades. A large, open kitchen with granite
countertops & center island has stainless steel built-in appliances, pantry, recessed lighting & lots of cabinet space.
Master suite offers a walk-in closet, oversized shower, dual sinks and plantation shutters. The guest and secondary bedrooms also have plantation shutters. All bedrooms & the great room boast ceiling fans.
Convenient interior, individual laundry room. There is a fire suppression sprinkler system throughout this home.
This beauty includes Sunburst shutter window coverings, dual pane windows, 6-panel doors, backyard with large patio with aluma-wood patio cover with ceiling fan, side patio, and more. This home is wired for Data and sound.
Low HOA dues! The association includes Summerly Splash pool, spa, kids wading pool, barbeque area, fireplace and Spirit Park.
The Links at Summerly, 18 Hole Golf Course & Driving Range also has a restaurant & bar that is open to the public.
Last Agent to Sell the Property
Bob McKee
License #00949533 Listed on: 02/06/2018
Last Buyer's Agent
Bob McKee
License #00949533 Listed on: 02/06/2018
Home Details
Home Type
- Single Family
Est. Annual Taxes
- $7,575
Year Built
- Built in 2015
Lot Details
- 6,098 Sq Ft Lot
- Landscaped
- Front Yard Sprinklers
- Private Yard
- Lawn
- Density is up to 1 Unit/Acre
HOA Fees
- $118 Monthly HOA Fees
Parking
- 2 Car Direct Access Garage
- Parking Available
- Front Facing Garage
- Single Garage Door
Home Design
- Mediterranean Architecture
- Turnkey
- Slab Foundation
- Fire Rated Drywall
- Concrete Roof
- Stucco
Interior Spaces
- 1,520 Sq Ft Home
- 1-Story Property
- Ceiling Fan
- Recessed Lighting
- Sliding Doors
- Panel Doors
- Family Room Off Kitchen
- Dining Room
- Vinyl Flooring
- Views of Hills
Kitchen
- Open to Family Room
- Breakfast Bar
- Gas Oven
- Gas Cooktop
- Microwave
- Dishwasher
- Kitchen Island
- Granite Countertops
- Disposal
Bedrooms and Bathrooms
- 3 Main Level Bedrooms
- Primary Bedroom Suite
- Walk-In Closet
- 2 Full Bathrooms
- Dual Vanity Sinks in Primary Bathroom
- Bathtub
- Walk-in Shower
Laundry
- Laundry Room
- 220 Volts In Laundry
- Washer and Gas Dryer Hookup
Home Security
- Carbon Monoxide Detectors
- Fire and Smoke Detector
- Fire Sprinkler System
Accessible Home Design
- Doors swing in
- No Interior Steps
Pool
- In Ground Pool
- Spa
Outdoor Features
- Covered patio or porch
- Exterior Lighting
- Rain Gutters
Location
- Suburban Location
Utilities
- Central Heating and Cooling System
- Natural Gas Connected
- Tankless Water Heater
- Gas Water Heater
- Cable TV Available
Listing and Financial Details
- Tax Lot 77
- Tax Tract Number 319202
- Assessor Parcel Number 371292001
Community Details
Overview
- Summerly Association, Phone Number (951) 898-8511
Amenities
- Community Barbecue Grill
Recreation
- Community Pool
- Community Spa
Ownership History
Purchase Details
Home Financials for this Owner
Home Financials are based on the most recent Mortgage that was taken out on this home.Purchase Details
Home Financials for this Owner
Home Financials are based on the most recent Mortgage that was taken out on this home.Purchase Details
Home Financials for this Owner
Home Financials are based on the most recent Mortgage that was taken out on this home.Purchase Details
Similar Homes in Lake Elsinore, CA
Home Values in the Area
Average Home Value in this Area
Purchase History
| Date | Type | Sale Price | Title Company |
|---|---|---|---|
| Grant Deed | $422,000 | First American Title Company | |
| Grant Deed | $350,000 | Lawyers Title | |
| Grant Deed | $277,000 | First American Title Company | |
| Grant Deed | -- | First American Title |
Mortgage History
| Date | Status | Loan Amount | Loan Type |
|---|---|---|---|
| Open | $75,337 | Credit Line Revolving | |
| Open | $382,500 | New Conventional | |
| Closed | $382,500 | New Conventional | |
| Previous Owner | $280,000 | New Conventional | |
| Previous Owner | $285,972 | VA |
Property History
| Date | Event | Price | Change | Sq Ft Price |
|---|---|---|---|---|
| 10/23/2020 10/23/20 | Sold | $425,000 | +1.2% | $280 / Sq Ft |
| 09/20/2020 09/20/20 | Pending | -- | -- | -- |
| 09/12/2020 09/12/20 | For Sale | $419,900 | +20.0% | $276 / Sq Ft |
| 04/06/2018 04/06/18 | Sold | $350,000 | -2.8% | $230 / Sq Ft |
| 02/06/2018 02/06/18 | For Sale | $359,900 | -- | $237 / Sq Ft |
Tax History Compared to Growth
Tax History
| Year | Tax Paid | Tax Assessment Tax Assessment Total Assessment is a certain percentage of the fair market value that is determined by local assessors to be the total taxable value of land and additions on the property. | Land | Improvement |
|---|---|---|---|---|
| 2023 | $7,575 | $439,048 | $72,828 | $366,220 |
| 2022 | $7,313 | $430,440 | $71,400 | $359,040 |
| 2021 | $7,201 | $422,000 | $70,000 | $352,000 |
| 2020 | $6,475 | $364,140 | $72,828 | $291,312 |
| 2019 | $6,347 | $357,000 | $71,400 | $285,600 |
| 2018 | $5,626 | $292,409 | $73,937 | $218,472 |
| 2017 | $5,470 | $286,677 | $72,488 | $214,189 |
| 2016 | $5,223 | $281,057 | $71,067 | $209,990 |
| 2015 | $2,818 | $42,765 | $42,765 | $0 |
| 2014 | $384 | $12,516 | $12,516 | $0 |
Agents Affiliated with this Home
-
Joseph Soto

Seller's Agent in 2020
Joseph Soto
RE/MAX
(909) 821-2666
1 in this area
65 Total Sales
-
Sofia Chacon

Buyer's Agent in 2020
Sofia Chacon
KW The Lakes
(951) 258-5245
2 in this area
103 Total Sales
-
B
Seller's Agent in 2018
Bob McKee
Map
Source: California Regional Multiple Listing Service (CRMLS)
MLS Number: IG18026710
APN: 371-292-001
- 29444 Major League
- 29448 Major League
- 29429 Wrigleys Cir
- 29338 Fall Classic
- 29498 Scoreboard
- 29353 St Andrews
- 29590 Rawlings Way
- 20855 Sylvester Rd
- 0 Champion Unit SW25030940
- 0 Champion Unit SW24241249
- 29311 Home Plate
- 29282 First Green
- 32500 Crescent Ave
- 29317 Bent Grass
- 29310 Linden Place
- 29306 Summer House Ln
- 15427 Park Point Ave Unit 110
- 30 Lakeview Terrace
- 29 Lakeview Terrace
- 29268 Turnhouse
