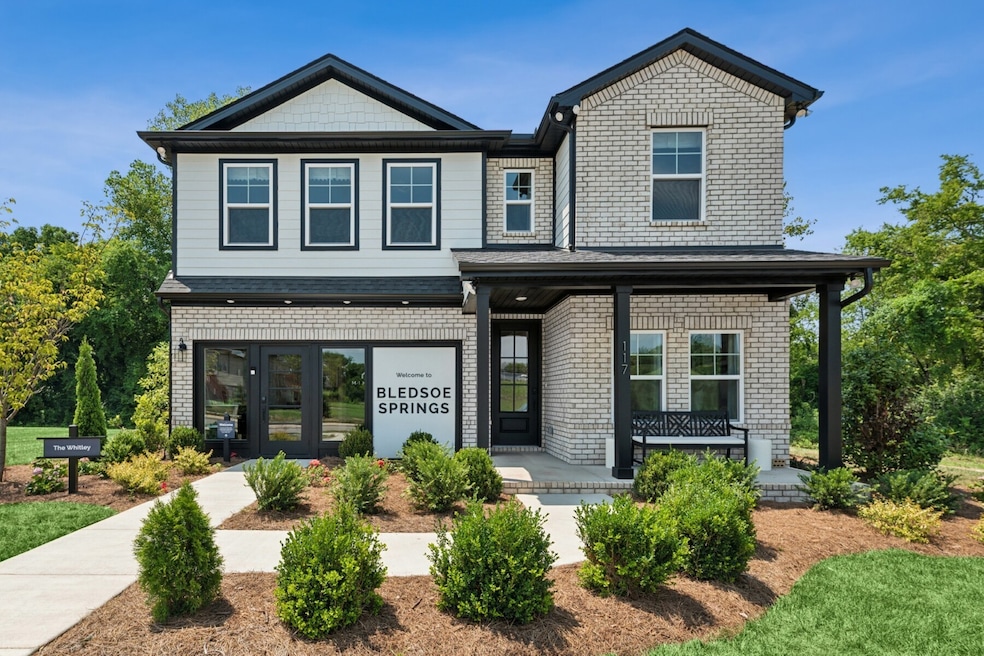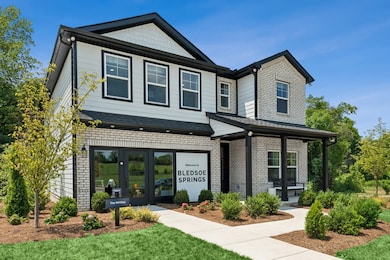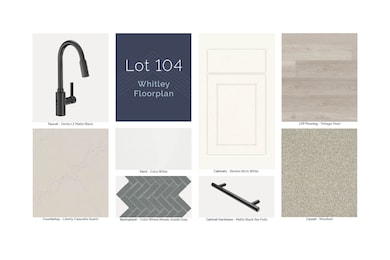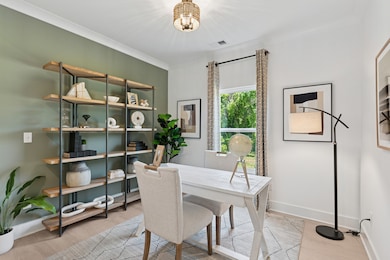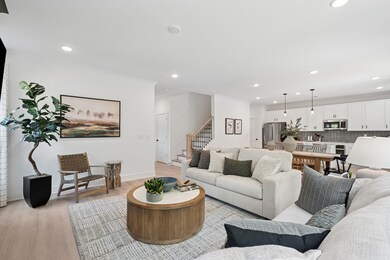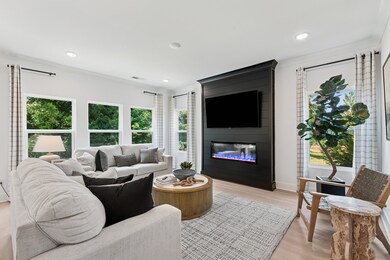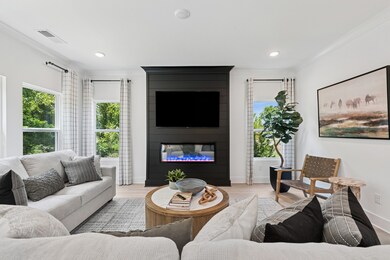2944 Sharpstone Dr Columbia, TN 38401
Estimated payment $2,974/month
Highlights
- Open Floorplan
- Separate Formal Living Room
- Covered Patio or Porch
- Deck
- Great Room
- Stainless Steel Appliances
About This Home
If you enjoy breathtaking views of rolling hills and a peaceful atmosphere, Columbia's got the perfect neighborhood for you! Introducing M/I Homes' Hillcrest Village, conveniently located off Pulaski highway, and a short drive from Historic Downtown Columbia. Whether you love shopping at locally-owned boutiques, immersing in local flavors, or experiencing the outdoors, Columbia offers something for everyone. The Whitley floorplan at Hillcrest Village in Columbia, TN, is a spacious, two-story home, spanning 2,744 square feet. This floorplan emphasizes style, functionality, and comfort. The grand owner's suite (featuring a separate tub and shower, dual vanities, and the largest walk-in-closet we offer) is separated from the 3 (well sized) secondary bedrooms by a multi-use game room that serves as a common space for all the things your family enjoys. Almost forgot to mention that the laundry room is upstairs as well, because it wouldn't make sense to be any other way. The only downfall is you will have to wait until September to move-in, but we do have fabulous promotional interest rate opportunities available with M/I Financial. Ask us how you can take advantage of below market fixed conventional and FHA rates. Live - Work - Play all in one place at Hillcrest Village, Columbia, Tennessee's newest premium community.
Home Details
Home Type
- Single Family
Est. Annual Taxes
- $3,200
Year Built
- Built in 2025
HOA Fees
- $67 Monthly HOA Fees
Parking
- 2 Car Attached Garage
- Front Facing Garage
- Garage Door Opener
Home Design
- Brick Exterior Construction
- Shingle Roof
Interior Spaces
- 2,744 Sq Ft Home
- Property has 2 Levels
- Open Floorplan
- Electric Fireplace
- Family Room with Fireplace
- Great Room
- Separate Formal Living Room
- Crawl Space
- Attic Fan
Kitchen
- Microwave
- Dishwasher
- Stainless Steel Appliances
- ENERGY STAR Qualified Appliances
- Kitchen Island
- Disposal
Flooring
- Carpet
- Vinyl
Bedrooms and Bathrooms
- 4 Bedrooms
- Walk-In Closet
- Double Vanity
Laundry
- Laundry Room
- Washer and Electric Dryer Hookup
Home Security
- Smart Thermostat
- Carbon Monoxide Detectors
- Fire and Smoke Detector
- Fire Sprinkler System
Eco-Friendly Details
- Air Purifier
Outdoor Features
- Deck
- Covered Patio or Porch
Schools
- J. Brown Elementary School
- Whitthorne Middle School
- Columbia Central High School
Utilities
- Air Filtration System
- Central Heating and Cooling System
- Underground Utilities
- High Speed Internet
Listing and Financial Details
- Property Available on 9/26/25
- Tax Lot 104
Community Details
Overview
- Hillcrest Village Subdivision
Recreation
- Community Playground
- Dog Park
- Trails
Map
Home Values in the Area
Average Home Value in this Area
Property History
| Date | Event | Price | List to Sale | Price per Sq Ft |
|---|---|---|---|---|
| 11/08/2025 11/08/25 | For Sale | $499,990 | -- | $182 / Sq Ft |
Source: Realtracs
MLS Number: 3038069
- 2942 Sharpstone Dr
- 2565 Peaceful Valley Dr
- Hudson Plan at Hillcrest Village
- Columbus Plan at Hillcrest Village
- Harrison Plan at Hillcrest Village
- Freestone Plan at Hillcrest Village
- Whitley Plan at Hillcrest Village
- Madison Plan at Hillcrest Village
- Tipton Plan at Hillcrest Village
- 2943 Sharpstone Dr
- 2560 Peaceful Valley Dr
- 3142 Rolling Brook Dr
- 3147 Rolling Brook Dr
- 3149 Rolling Brook Dr
- 2966 Sharpstone Dr
- 3151 Rolling Brook Dr
- 3155 Rolling Brook Dr
- 3157 Rolling Brook Dr
- 3159 Rolling Brook Dr
- 2744 Morrow Ln
- 3009b Mackenzie Ln Unit B
- 2411 Pulaski Hwy
- 2516 Pitts Ct
- 600 Hallmark Dr
- 303 Polk St
- 2550 Pillow Dr
- 329 E 18th St
- 216 E 16th St
- 516 Pickens Ln
- 501 Green Acres Dr
- 1811 Dimple Ct
- 232 Davis Ave
- 1811 Alpine Dr
- 412 W 12th St
- 2206 Country Club Ln Unit B
- 2509 Drumwright Way
- 1955 Union Place
- 517 W 11th St
- 1700 Wedgewood Dr
- 1018 Bridge St
