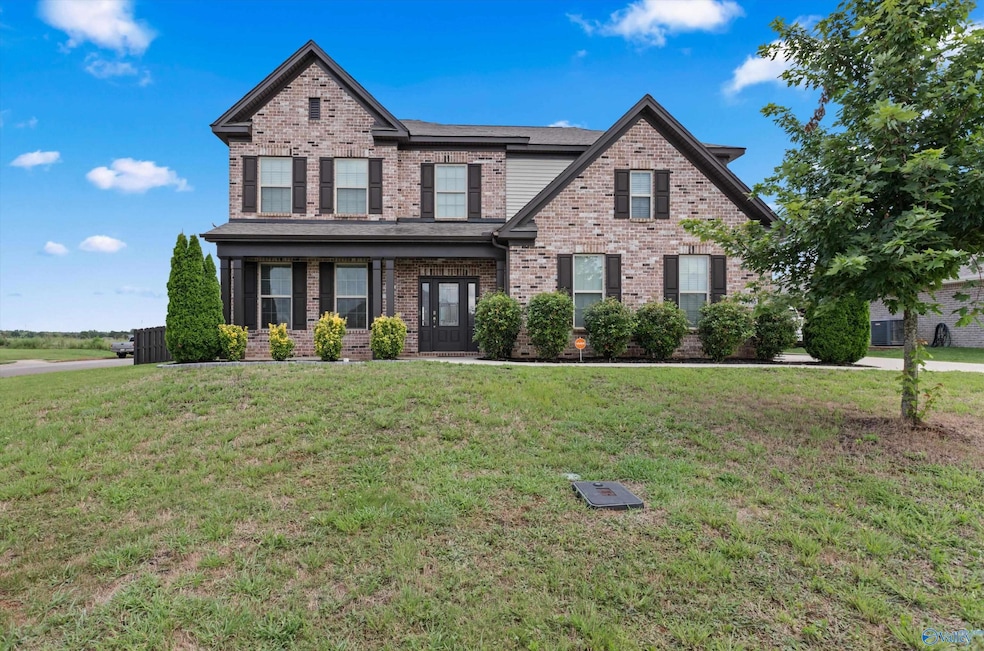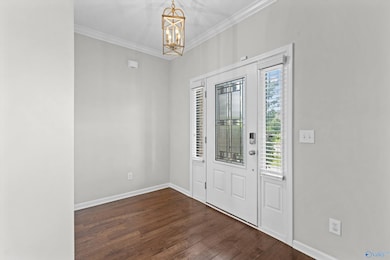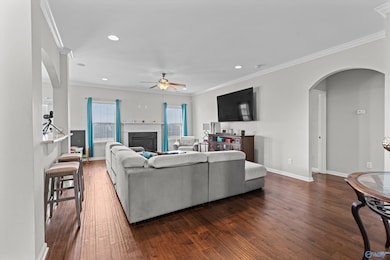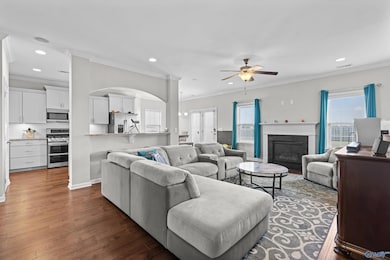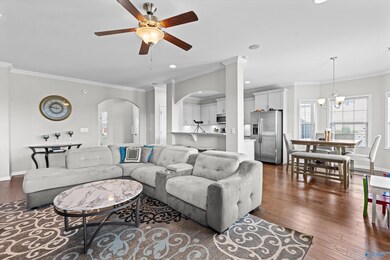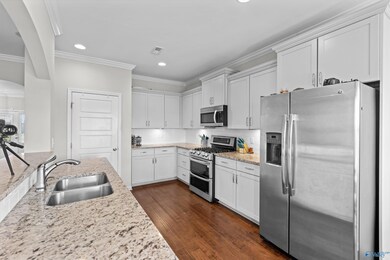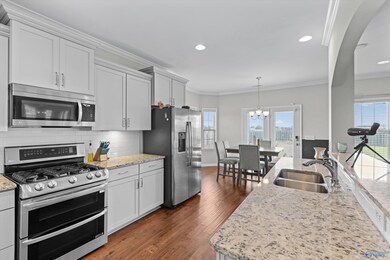
29446 Nicholson Dr Harvest, AL 35749
Capshaw NeighborhoodEstimated payment $2,925/month
Highlights
- Clubhouse
- Covered patio or porch
- Central Heating and Cooling System
- Main Floor Primary Bedroom
- Community Playground
- Trails
About This Home
Beautiful home in desirable Heritage Estates offering 5 bedrooms, 3.5 baths. The main level features hardwood floors, a formal dining room with a coffered ceiling and a secluded primary suite. The kitchen features granite countertops, beveled subway tile backsplash, under-cabinet lighting and stainless-steel appliances. Upstairs you'll find four additional bedrooms & a large bonus room perfect for work or play. Enjoy neighborhood amenities including a pool, clubhouse & playground area. Schedule your showing to see this beauty today!
Home Details
Home Type
- Single Family
Est. Annual Taxes
- $2,821
Year Built
- Built in 2017
HOA Fees
- $31 Monthly HOA Fees
Home Design
- Brick Exterior Construction
- Slab Foundation
Interior Spaces
- 3,017 Sq Ft Home
- Property has 2 Levels
- Gas Log Fireplace
Bedrooms and Bathrooms
- 5 Bedrooms
- Primary Bedroom on Main
Parking
- 2 Car Garage
- Side Facing Garage
Schools
- Williams Elementary School
- Columbia High School
Utilities
- Central Heating and Cooling System
- Heating System Uses Natural Gas
Additional Features
- Covered patio or porch
- 0.32 Acre Lot
Listing and Financial Details
- Tax Lot 107
- Assessor Parcel Number 0901120001107000
Community Details
Overview
- Elite Housing Management Association
- Heritage Estates Subdivision
Amenities
- Clubhouse
Recreation
- Community Playground
- Trails
Map
Home Values in the Area
Average Home Value in this Area
Tax History
| Year | Tax Paid | Tax Assessment Tax Assessment Total Assessment is a certain percentage of the fair market value that is determined by local assessors to be the total taxable value of land and additions on the property. | Land | Improvement |
|---|---|---|---|---|
| 2024 | $2,821 | $47,500 | $0 | $0 |
| 2023 | $2,821 | $44,160 | $0 | $0 |
| 2022 | $2,195 | $37,160 | $0 | $0 |
| 2021 | $1,877 | $31,900 | $0 | $0 |
| 2020 | $1,848 | $30,540 | $0 | $0 |
| 2019 | $3,631 | $60,020 | $0 | $0 |
| 2018 | $3,043 | $50,300 | $0 | $0 |
| 2017 | $484 | $8,000 | $0 | $0 |
Property History
| Date | Event | Price | Change | Sq Ft Price |
|---|---|---|---|---|
| 07/14/2025 07/14/25 | For Sale | $480,000 | -- | $159 / Sq Ft |
Purchase History
| Date | Type | Sale Price | Title Company |
|---|---|---|---|
| Warranty Deed | $268,900 | None Available |
Mortgage History
| Date | Status | Loan Amount | Loan Type |
|---|---|---|---|
| Open | $279,892 | VA | |
| Closed | $274,681 | VA |
Similar Homes in Harvest, AL
Source: ValleyMLS.com
MLS Number: 21894119
APN: 0901120001107000
- 29524 Crawfish Dr NW
- 29509 Crawfish Dr NW
- 29510 Crawfish Dr NW
- 29502 Crawfish Dr NW
- 29595 Limestone Creek Way NW
- 16348 Blue Water Way NW
- 29555 Canoe Cir NW
- 16376 Blue Water Way NW
- 29564 Canoe Cir NW
- 29537 Limestone Creek Way NW
- 29430 Crawfish Dr NW
- 29505 Limestone Creek Way NW
- 29390 Crawfish Dr NW
- 29656 NW Abbeywood Ln
- 16183 Evarard Dr NW
- 29392 Canoe Cir NW
- 17195 NW Fieldway Cir
- 16057 Glenncrest Ln
- 29142 Canoe Cir NW
- 29271 Crawfish Dr NW
- 29993 Abbeywood Ln
- 29712 Robert Lee Ct
- 29680 Rock Creek Blvd
- 15881 Elaine Ct Unit ID1250617P
- 15749 Trey Hughes Dr
- 15828 Coach House Ct NW
- 1008 Highgrove Heights NW
- 29759 Copperpenny Dr NW
- 29746 Copperpenny Dr NW
- 104 Richard Brown Rd Unit B
- 104 Richard Brown Rd
- 2690 Old Railroad Bed Rd
- 16866 Wellhouse Dr
- 16936 Wellhouse Dr
- 16780 Wellhouse Dr
- 109 Capote Dr
- 28199 Kawana Ct
- 119 Engineer Ct
- 28161 Chasebrook Dr
- 16709 Wellhouse Dr
