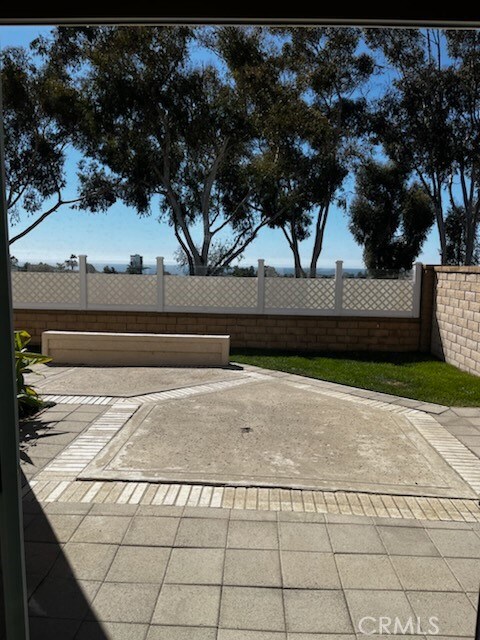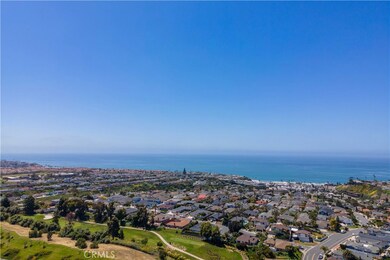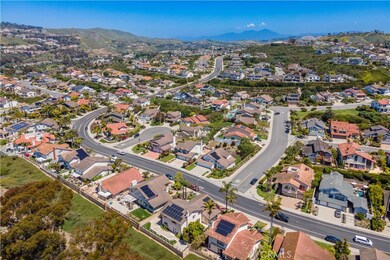
2945 Calle Frontera San Clemente, CA 92673
Coast District NeighborhoodHighlights
- Ocean View
- Heated Spa
- Cathedral Ceiling
- Marblehead Elementary School Rated A-
- Updated Kitchen
- Main Floor Bedroom
About This Home
As of February 2025Beautiful, unobstructed OCEAN AND SUNSET Views! Plus SOLAR! Sought after Coast Development home located in North San Clemente, with 4 bedrooms plus a large bonus room. Perfect remodeled kitchen with newer cabinetry, Quartz countertops, appliances, Stainless steel refrigerator and a charming breakfast nook...The kitchen is open to the Family room, with stunning OCEAN VIEWS! Spacious living room with high ceilings adjacent to the dining room with wine cooler. Again, with gorgeous OCEAN VIEWS! The room downstairs, has an alcove for a closet to make this a 4 bedroom, adjacent to the full bathroom. Charming staircase leading upstairs with landing. The Primary bedroom has gorgeous OCEAN VIEWS, with high ceilings, adjacent to the remodeled primary bathroom with soaking tub, and upgraded tiled shower. Plus a large walk-in closet. The 2 extra bedrooms upstairs have built-in's to add charm. Plus a Large bonus room great for an office or game room. Large 3 car garage and a hot tub, to enjoy in the evenings...The Coast Development has wonderful OCEAN VIEW walking trails, 2 parks and just a short distance to the best San Clemente beaches. Many living in the coast go to the beach on their bikes. You can enter the Coast from the north, the south, the east or the west, making this neighborhood one of the most accessible areas...making is easy to get to the Beach, Shopping, Fabulous Restaurants, Downtown San Clemente, the Dana Point Marina and more.
Last Agent to Sell the Property
Berkshire Hathaway HomeService Brokerage Phone: 949-584-6291 License #00558789 Listed on: 05/02/2024

Last Buyer's Agent
Berkshire Hathaway HomeService Brokerage Phone: 949-584-6291 License #00558789 Listed on: 05/02/2024

Home Details
Home Type
- Single Family
Est. Annual Taxes
- $8,977
Year Built
- Built in 1983
Lot Details
- 7,906 Sq Ft Lot
- Level Lot
- Front and Back Yard Sprinklers
- Back and Front Yard
- Property is zoned R1
HOA Fees
- $216 Monthly HOA Fees
Parking
- 3 Car Attached Garage
- Parking Available
Property Views
- Ocean
- Coastline
- Catalina
- City Lights
- Canyon
Home Design
- Additions or Alterations
- Planned Development
- Tile Roof
Interior Spaces
- 2,689 Sq Ft Home
- 2-Story Property
- Built-In Features
- Cathedral Ceiling
- Ceiling Fan
- Blinds
- Formal Entry
- Family Room with Fireplace
- Great Room
- Family Room Off Kitchen
- Living Room
- Dining Room
- Home Office
- Game Room
- Utility Room
- Laundry Room
Kitchen
- Updated Kitchen
- Breakfast Area or Nook
- Open to Family Room
- Eat-In Kitchen
- Dishwasher
- Quartz Countertops
- Disposal
Flooring
- Carpet
- Tile
Bedrooms and Bathrooms
- 4 Bedrooms | 1 Main Level Bedroom
- Walk-In Closet
- 3 Full Bathrooms
- Dual Sinks
- Dual Vanity Sinks in Primary Bathroom
- <<tubWithShowerToken>>
- Walk-in Shower
- Closet In Bathroom
Home Security
- Carbon Monoxide Detectors
- Fire and Smoke Detector
Eco-Friendly Details
- Solar Heating System
Outdoor Features
- Heated Spa
- Concrete Porch or Patio
Utilities
- Central Air
- Heating Available
Listing and Financial Details
- Tax Lot 426
- Tax Tract Number 9272
- Assessor Parcel Number 68012307
- $22 per year additional tax assessments
- Seller Considering Concessions
Community Details
Overview
- Coast Development Association, Phone Number (949) 661-7767
- Seabreeze Man HOA
- Ponderosa Shores Subdivision
Recreation
- Park
- Hiking Trails
Ownership History
Purchase Details
Purchase Details
Home Financials for this Owner
Home Financials are based on the most recent Mortgage that was taken out on this home.Purchase Details
Purchase Details
Home Financials for this Owner
Home Financials are based on the most recent Mortgage that was taken out on this home.Purchase Details
Home Financials for this Owner
Home Financials are based on the most recent Mortgage that was taken out on this home.Purchase Details
Home Financials for this Owner
Home Financials are based on the most recent Mortgage that was taken out on this home.Purchase Details
Home Financials for this Owner
Home Financials are based on the most recent Mortgage that was taken out on this home.Purchase Details
Home Financials for this Owner
Home Financials are based on the most recent Mortgage that was taken out on this home.Similar Homes in San Clemente, CA
Home Values in the Area
Average Home Value in this Area
Purchase History
| Date | Type | Sale Price | Title Company |
|---|---|---|---|
| Grant Deed | $1,442,000 | California Title Company | |
| Grant Deed | $880,000 | First American Title Co | |
| Interfamily Deed Transfer | -- | First American Title Co | |
| Grant Deed | $540,000 | Landwood Title Company | |
| Interfamily Deed Transfer | -- | Chicago Title Co | |
| Grant Deed | $375,000 | First Southwestern Title Co | |
| Interfamily Deed Transfer | -- | United Title Company | |
| Interfamily Deed Transfer | -- | North American Title Co |
Mortgage History
| Date | Status | Loan Amount | Loan Type |
|---|---|---|---|
| Previous Owner | $535,300 | New Conventional | |
| Previous Owner | $559,900 | New Conventional | |
| Previous Owner | $468,100 | New Conventional | |
| Previous Owner | $79,000 | Credit Line Revolving | |
| Previous Owner | $560,000 | Unknown | |
| Previous Owner | $140,000 | Stand Alone Second | |
| Previous Owner | $400,000 | Purchase Money Mortgage | |
| Previous Owner | $302,650 | Unknown | |
| Previous Owner | $305,000 | No Value Available | |
| Previous Owner | $300,000 | No Value Available | |
| Previous Owner | $290,000 | No Value Available | |
| Previous Owner | $292,500 | No Value Available |
Property History
| Date | Event | Price | Change | Sq Ft Price |
|---|---|---|---|---|
| 02/24/2025 02/24/25 | Sold | $1,441,880 | -12.1% | $536 / Sq Ft |
| 11/23/2024 11/23/24 | Pending | -- | -- | -- |
| 06/22/2024 06/22/24 | Price Changed | $1,640,000 | -6.8% | $610 / Sq Ft |
| 05/02/2024 05/02/24 | For Sale | $1,759,900 | +120.0% | $654 / Sq Ft |
| 11/09/2017 11/09/17 | Sold | $799,900 | 0.0% | $297 / Sq Ft |
| 08/30/2017 08/30/17 | Price Changed | $799,900 | -4.2% | $297 / Sq Ft |
| 07/21/2017 07/21/17 | Price Changed | $835,000 | -2.9% | $311 / Sq Ft |
| 07/02/2017 07/02/17 | Price Changed | $860,000 | -2.8% | $320 / Sq Ft |
| 04/30/2017 04/30/17 | For Sale | $885,000 | 0.0% | $329 / Sq Ft |
| 07/22/2015 07/22/15 | Rented | $3,700 | 0.0% | -- |
| 07/22/2015 07/22/15 | For Rent | $3,700 | -- | -- |
Tax History Compared to Growth
Tax History
| Year | Tax Paid | Tax Assessment Tax Assessment Total Assessment is a certain percentage of the fair market value that is determined by local assessors to be the total taxable value of land and additions on the property. | Land | Improvement |
|---|---|---|---|---|
| 2024 | $8,977 | $892,301 | $657,673 | $234,628 |
| 2023 | $8,785 | $874,805 | $644,777 | $230,028 |
| 2022 | $8,617 | $857,652 | $632,134 | $225,518 |
| 2021 | $8,449 | $840,836 | $619,739 | $221,097 |
| 2020 | $8,365 | $832,215 | $613,385 | $218,830 |
| 2019 | $8,199 | $815,898 | $601,358 | $214,540 |
| 2018 | $8,040 | $799,900 | $589,566 | $210,334 |
| 2017 | $6,712 | $661,533 | $418,587 | $242,946 |
| 2016 | $6,583 | $648,562 | $410,379 | $238,183 |
| 2015 | $6,484 | $638,820 | $404,214 | $234,606 |
| 2014 | $6,360 | $626,307 | $396,296 | $230,011 |
Agents Affiliated with this Home
-
Candice Flock

Seller's Agent in 2025
Candice Flock
Berkshire Hathaway HomeService
(949) 584-6291
12 in this area
27 Total Sales
-
Candy Ferguson-Babcock
C
Seller's Agent in 2017
Candy Ferguson-Babcock
Coast to Canyon Real Estate
(949) 292-1393
-
Melinda Del Conte

Buyer's Agent in 2017
Melinda Del Conte
Utopia Real Estate
(949) 303-5997
31 Total Sales
-
E
Seller's Agent in 2015
Erin Brengle
RE/MAX
-
Debbie Padilla

Buyer's Agent in 2015
Debbie Padilla
Coldwell Banker Realty
(949) 292-1110
18 Total Sales
Map
Source: California Regional Multiple Listing Service (CRMLS)
MLS Number: OC24086893
APN: 680-123-07
- 2938 Calle Gaucho
- 514 Calle Baranda
- 303 Calle Paisano
- 2805 Via Montecito
- 317 Calle Corral
- 235 Via Ballena
- 609 Calle Reata
- 2300 Avenida Marejada Unit 11
- 703 Calle Cumbre
- 615 Calle Campana
- 110 Bay Dr
- 102 Bay Dr
- 2245 Avenida Oliva
- 35213 Del Rey
- 503 Ebb Tide Dr
- 114 Shell Dr
- 401 Ebb Tide Dr Unit 401
- 249 Monte Vista Unit 8
- 113 Via Breve Unit 23
- 3208 Calle Grande Vista






