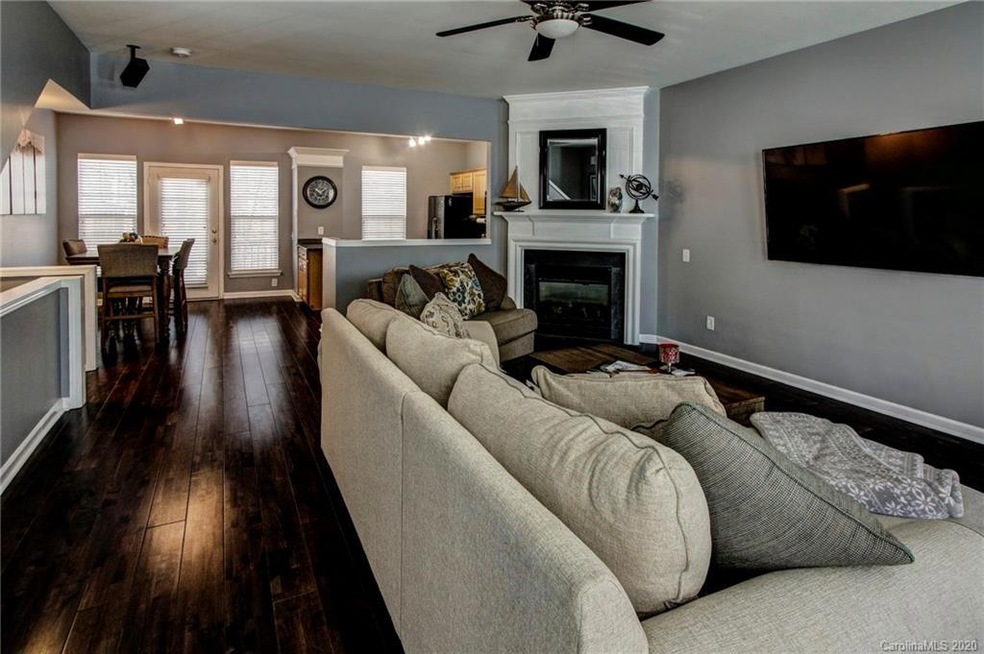
2945 Duvalla Ave Charlotte, NC 28209
Closeburn-Glenkirk NeighborhoodHighlights
- Traditional Architecture
- Wood Flooring
- Rear Porch
- Myers Park High Rated A
- Balcony
- Breakfast Bar
About This Home
As of May 2020Completely renovated Town home! Amazing location, with easy access to highways, shopping, and dining. This unit is better than new. Upgrades include granite counter tops, and tile back splash in the kitchen. The flooring was upgraded to hardwoods. The bathrooms also boasts quartz counter tops. Brushed nickel faucets, light fixtures, and fresh paint throughout complete the renovations. Seller is willing to sell the home furnished. Truly move in ready, A must see!
Last Agent to Sell the Property
Sycamore Properties Inc License #250141 Listed on: 04/11/2020
Property Details
Home Type
- Multi-Family
Est. Annual Taxes
- $3,019
Year Built
- Built in 2002
Lot Details
- 1,306 Sq Ft Lot
- Infill Lot
HOA Fees
- $137 Monthly HOA Fees
Parking
- 1 Car Garage
Home Design
- Traditional Architecture
- Property Attached
- Brick Exterior Construction
- Slab Foundation
- Composition Roof
- Vinyl Siding
Interior Spaces
- 3-Story Property
- Ceiling Fan
- Gas Fireplace
- Great Room with Fireplace
- Wood Flooring
- Electric Dryer Hookup
Kitchen
- Breakfast Bar
- Convection Oven
- Electric Oven
- Electric Range
- Microwave
- Dishwasher
- Disposal
Bedrooms and Bathrooms
- 2 Bedrooms
Outdoor Features
- Balcony
- Rear Porch
Schools
- Montclaire Elementary School
- Alexander Graham Middle School
- Myers Park High School
Utilities
- Forced Air Heating System
- Heating System Uses Natural Gas
- Gas Water Heater
- Cable TV Available
Listing and Financial Details
- Assessor Parcel Number 171-245-28
Community Details
Overview
- Cam Association, Phone Number (704) 644-8808
- Magnolia Park Condos
- Mandatory home owners association
Amenities
- Picnic Area
Ownership History
Purchase Details
Home Financials for this Owner
Home Financials are based on the most recent Mortgage that was taken out on this home.Purchase Details
Home Financials for this Owner
Home Financials are based on the most recent Mortgage that was taken out on this home.Purchase Details
Home Financials for this Owner
Home Financials are based on the most recent Mortgage that was taken out on this home.Purchase Details
Home Financials for this Owner
Home Financials are based on the most recent Mortgage that was taken out on this home.Similar Homes in Charlotte, NC
Home Values in the Area
Average Home Value in this Area
Purchase History
| Date | Type | Sale Price | Title Company |
|---|---|---|---|
| Warranty Deed | $293,000 | None Available | |
| Warranty Deed | $216,500 | None Available | |
| Warranty Deed | $228,500 | None Available | |
| Warranty Deed | $187,500 | -- |
Mortgage History
| Date | Status | Loan Amount | Loan Type |
|---|---|---|---|
| Open | $275,500 | New Conventional | |
| Previous Owner | $205,675 | New Conventional | |
| Previous Owner | $221,300 | New Conventional | |
| Previous Owner | $228,500 | New Conventional | |
| Previous Owner | $149,612 | Purchase Money Mortgage | |
| Closed | $28,052 | No Value Available |
Property History
| Date | Event | Price | Change | Sq Ft Price |
|---|---|---|---|---|
| 06/24/2025 06/24/25 | Price Changed | $467,500 | -0.5% | $227 / Sq Ft |
| 06/05/2025 06/05/25 | For Sale | $470,000 | +60.4% | $228 / Sq Ft |
| 05/15/2020 05/15/20 | Sold | $293,000 | -2.0% | $152 / Sq Ft |
| 04/11/2020 04/11/20 | Pending | -- | -- | -- |
| 04/11/2020 04/11/20 | For Sale | $299,000 | -- | $155 / Sq Ft |
Tax History Compared to Growth
Tax History
| Year | Tax Paid | Tax Assessment Tax Assessment Total Assessment is a certain percentage of the fair market value that is determined by local assessors to be the total taxable value of land and additions on the property. | Land | Improvement |
|---|---|---|---|---|
| 2024 | $3,019 | $392,200 | $80,000 | $312,200 |
| 2023 | $3,019 | $386,700 | $80,000 | $306,700 |
| 2022 | $2,576 | $262,900 | $65,000 | $197,900 |
| 2021 | $2,576 | $262,900 | $65,000 | $197,900 |
| 2020 | $2,576 | $262,900 | $65,000 | $197,900 |
| 2019 | $2,570 | $262,900 | $65,000 | $197,900 |
| 2018 | $2,300 | $173,200 | $30,000 | $143,200 |
| 2017 | $2,266 | $173,200 | $30,000 | $143,200 |
| 2016 | $2,262 | $173,200 | $30,000 | $143,200 |
| 2015 | $2,259 | $173,200 | $30,000 | $143,200 |
| 2014 | $2,264 | $173,200 | $30,000 | $143,200 |
Agents Affiliated with this Home
-
N
Seller's Agent in 2025
Natasha Fairman
Berkshire Hathaway HomeServices Carolinas Realty
-
T
Seller's Agent in 2020
Travis Mercer
Sycamore Properties Inc
-
S
Buyer's Agent in 2020
Sarah Kinnaird
Yancey Realty, LLC
Map
Source: Canopy MLS (Canopy Realtor® Association)
MLS Number: 3605586
APN: 171-245-28
- 3014 Castleberry Ct
- 5431 Park Rd
- 5511 Fairview Rd
- 112 Manning Dr
- 5425 Closeburn Rd Unit 208
- 5425 Closeburn Rd Unit 309
- 5617 Fairview Rd Unit 9
- 4022 City Homes Place
- 5730 Closeburn Rd Unit N
- 5730 Closeburn Rd Unit H
- 423 Manning Dr
- 4918 Buckingham Dr
- 520 Moncure Dr
- 4620 Piedmont Row Dr Unit 601
- 4625 Piedmont Row Dr
- 4625 Piedmont Row Dr Unit 712
- 3010 Parkstone Dr
- 4923 Park Rd Unit A
- 4820 Valley Stream Rd
- 4800 Valley Stream Rd
