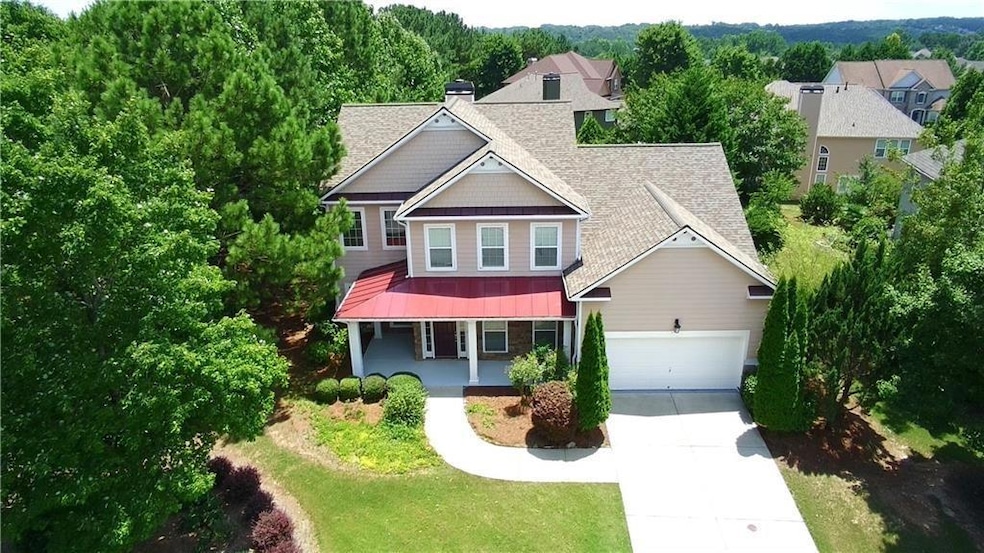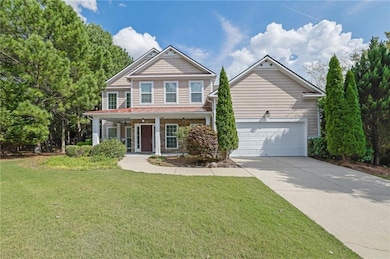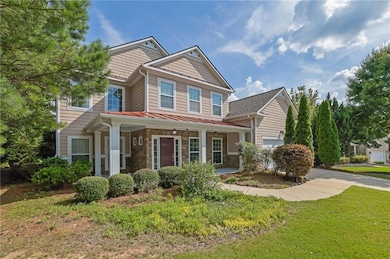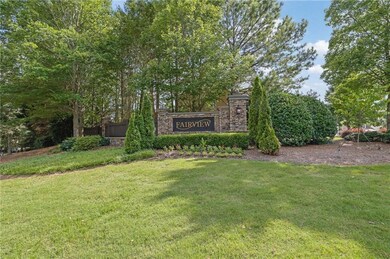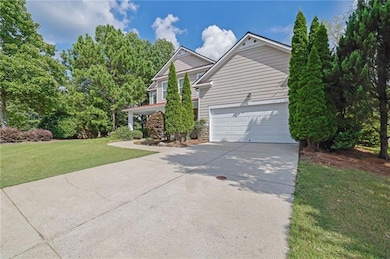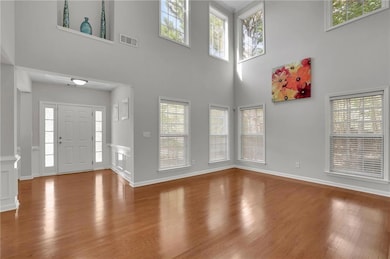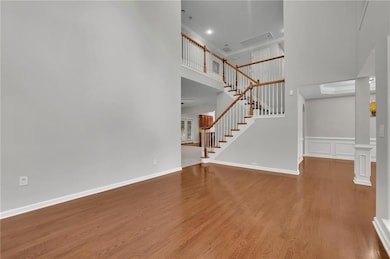2945 Links View Way Cumming, GA 30041
Highlights
- Fitness Center
- Open-Concept Dining Room
- Double Shower
- Daves Creek Elementary School Rated A
- Clubhouse
- Oversized primary bedroom
About This Home
Make this stunning move-in-ready home yours! Recent renovations bring fresh style with new paint and new carpet throughout. Enter through the front covered patio into a 2-story formal living room and a separate dining room. The main level features a convenient bedroom and bathroom, perfect for multi-generational living. The open kitchen boasts a large island, stainless steel appliances, and a gas cooktop for a seamless cooking experience. Upstairs, unwind in the luxurious owner's suite, complete with a spacious walk-in closet and a relaxing soaking tub and shower. Additional bedrooms and a bathroom offer ample space. Enjoy the spacious flat and private backyard with huge, covered porch. Located in the desirable Fairview subdivision within James Creek, this home offers access to top-notch amenities and highly rated schools. Enjoy easy commutes to Alpharetta and Metro Atlanta via Interstate 400, with shopping, restaurants, and entertainment options nearby. Schedule a showing today and make this dream home a reality!
Home Details
Home Type
- Single Family
Est. Annual Taxes
- $4,515
Year Built
- Built in 2004
Lot Details
- 9,583 Sq Ft Lot
- Property fronts a county road
- Landscaped
- Corner Lot
- Level Lot
- Private Yard
- Back and Front Yard
Parking
- 2 Car Garage
Home Design
- Traditional Architecture
- Composition Roof
- HardiePlank Type
Interior Spaces
- 2,936 Sq Ft Home
- 2-Story Property
- Tray Ceiling
- Ceiling height of 9 feet on the main level
- Ceiling Fan
- Double Pane Windows
- Aluminum Window Frames
- Entrance Foyer
- Family Room with Fireplace
- Second Story Great Room
- Open-Concept Dining Room
- Formal Dining Room
- Neighborhood Views
Kitchen
- Open to Family Room
- Electric Oven
- Self-Cleaning Oven
- Gas Cooktop
- Microwave
- Dishwasher
- Kitchen Island
- Wood Stained Kitchen Cabinets
- Disposal
Flooring
- Wood
- Carpet
- Tile
Bedrooms and Bathrooms
- Oversized primary bedroom
- Walk-In Closet
- Dual Vanity Sinks in Primary Bathroom
- Separate Shower in Primary Bathroom
- Soaking Tub
- Double Shower
Laundry
- Laundry Room
- Laundry in Hall
- Laundry on upper level
- Electric Dryer Hookup
Home Security
- Carbon Monoxide Detectors
- Fire and Smoke Detector
Outdoor Features
- Covered Patio or Porch
Location
- Property is near schools
- Property is near shops
Schools
- Daves Creek Elementary School
- Lakeside - Forsyth Middle School
- South Forsyth High School
Utilities
- Central Heating and Cooling System
- Heating System Uses Natural Gas
- Underground Utilities
- High Speed Internet
- Phone Available
- Cable TV Available
Listing and Financial Details
- Security Deposit $3,500
- 12 Month Lease Term
- $50 Application Fee
- Assessor Parcel Number 176 337
Community Details
Overview
- Property has a Home Owners Association
- Application Fee Required
- Fairview Subdivision
Amenities
- Clubhouse
Recreation
- Tennis Courts
- Community Playground
- Fitness Center
- Community Pool
Map
Source: First Multiple Listing Service (FMLS)
MLS Number: 7676606
APN: 176-337
- 5349 Davenport Manor
- 5985 Marlow Dr
- 2390 Colchester Ct
- 6107 Menlow Ct
- 4865 Cheltenham Place
- 3935 Silver Springs Rd
- 8640 Amsbury Way
- 3930 Medley Way
- 3945 Medley Way
- 5613 Lancashire Ln
- 3105 Neal Ct
- 3138 Neal Ct
- 3635 Crowchild Dr
- 8355 Ainsworth Dr
- 4330 Wildener Way
- 4540 Cold Spring Ct
- 4795 Cold Spring Ct
- 4315 Wykeshire Ct
- 3745 Jardine Ln
- 3610 Crowchild Dr
- 4595 Essen Ln
- 4645 Cold Spring Ct
- 7030 Bennington Ln
- 1040 Rockbass Rd
- 1265 Wondering Way
- 1015 Pebble Creek Trail
- 630 Rockbass Rd
- 3100 Preston Pointe Way
- 815 Earlham Dr
- 1830 Westwind Dr
- 1615 Beckham St
- 2845 Stratfield Ct
- 345 Blackwood Ln
- 1680 Sugar Ridge Dr
- 2470 Cambridge Hills Rd
- 2080 One White Oak Ln
- 1600 Ronald Reagan Blvd
