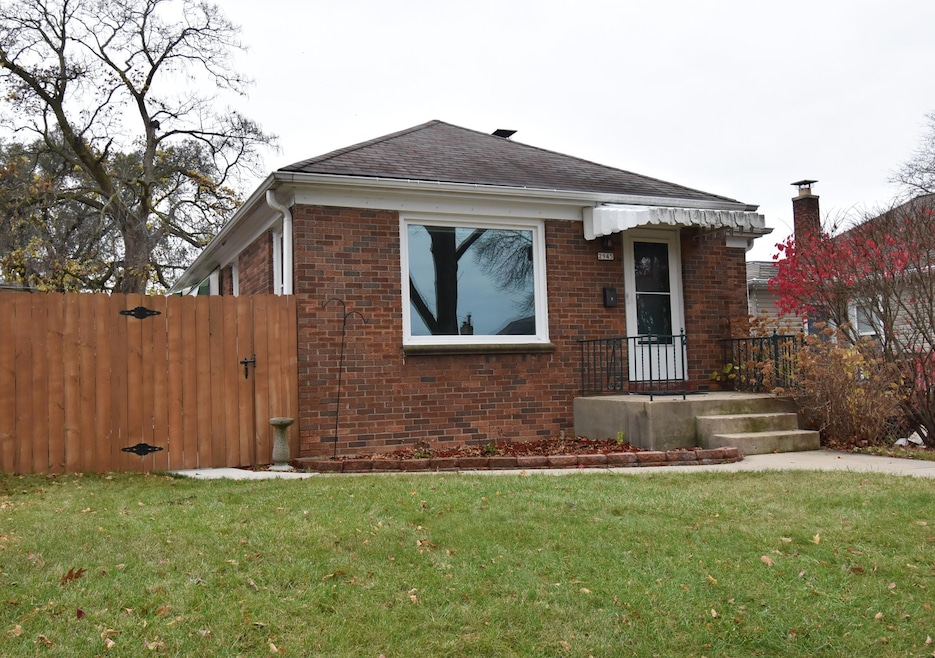
2945 S 47th St Milwaukee, WI 53219
Jackson Park NeighborhoodHighlights
- Ranch Style House
- Wood Flooring
- Forced Air Heating and Cooling System
- Golda Meir School Rated A-
- 1.5 Car Detached Garage
- 4-minute walk to Manitoba Park
About This Home
As of December 2024Charming ranch home in Jackson Park with 2 beds and 1 bath. Updated kitchen, cozy living room, and extra living space in the basement. Enjoy the formal dining room with corner cabinet, crown molding, natural woodwork, archways, and hardwood floors. Perfect for a small family or couple looking for a comfortable and stylish living space.
Last Agent to Sell the Property
First Weber Inc -NPW License #84224-94 Listed on: 11/16/2024

Home Details
Home Type
- Single Family
Est. Annual Taxes
- $3,426
Year Built
- 1947
Lot Details
- 4,792 Sq Ft Lot
- Property fronts an alley
Parking
- 1.5 Car Detached Garage
Home Design
- Ranch Style House
- Brick Exterior Construction
Interior Spaces
- Wood Flooring
- Partially Finished Basement
- Basement Fills Entire Space Under The House
Kitchen
- Oven
- Range
- Microwave
- Dishwasher
- Disposal
Bedrooms and Bathrooms
- 2 Bedrooms
- 1 Full Bathroom
Laundry
- Dryer
- Washer
Utilities
- Forced Air Heating and Cooling System
- Heating System Uses Natural Gas
Listing and Financial Details
- Exclusions: Seller's personal property.
- Assessor Parcel Number 5120421000
Ownership History
Purchase Details
Home Financials for this Owner
Home Financials are based on the most recent Mortgage that was taken out on this home.Purchase Details
Home Financials for this Owner
Home Financials are based on the most recent Mortgage that was taken out on this home.Purchase Details
Home Financials for this Owner
Home Financials are based on the most recent Mortgage that was taken out on this home.Purchase Details
Purchase Details
Similar Homes in Milwaukee, WI
Home Values in the Area
Average Home Value in this Area
Purchase History
| Date | Type | Sale Price | Title Company |
|---|---|---|---|
| Warranty Deed | $235,000 | None Listed On Document | |
| Warranty Deed | $112,000 | None Available | |
| Warranty Deed | $100,500 | Pts | |
| Warranty Deed | $93,000 | None Available | |
| Interfamily Deed Transfer | $82,000 | -- |
Mortgage History
| Date | Status | Loan Amount | Loan Type |
|---|---|---|---|
| Open | $225,600 | New Conventional | |
| Previous Owner | $65,000 | Credit Line Revolving | |
| Previous Owner | $20,000 | Credit Line Revolving | |
| Previous Owner | $100,800 | Adjustable Rate Mortgage/ARM | |
| Previous Owner | $65,000 | Purchase Money Mortgage |
Property History
| Date | Event | Price | Change | Sq Ft Price |
|---|---|---|---|---|
| 12/19/2024 12/19/24 | Sold | $235,000 | +6.9% | $147 / Sq Ft |
| 11/15/2024 11/15/24 | For Sale | $219,900 | -- | $137 / Sq Ft |
Tax History Compared to Growth
Tax History
| Year | Tax Paid | Tax Assessment Tax Assessment Total Assessment is a certain percentage of the fair market value that is determined by local assessors to be the total taxable value of land and additions on the property. | Land | Improvement |
|---|---|---|---|---|
| 2023 | $3,764 | $159,300 | $30,200 | $129,100 |
| 2022 | $3,478 | $159,300 | $30,200 | $129,100 |
| 2021 | $3,534 | $146,500 | $30,100 | $116,400 |
| 2020 | $3,575 | $146,500 | $30,100 | $116,400 |
| 2019 | $3,080 | $120,700 | $30,200 | $90,500 |
| 2018 | $2,893 | $120,700 | $30,200 | $90,500 |
| 2017 | $2,936 | $115,000 | $23,000 | $92,000 |
| 2016 | $2,991 | $111,800 | $23,000 | $88,800 |
| 2015 | $3,070 | $111,800 | $23,000 | $88,800 |
| 2014 | $3,239 | $115,300 | $23,000 | $92,300 |
| 2013 | -- | $115,300 | $23,000 | $92,300 |
Agents Affiliated with this Home
-
Katherine Rhyme
K
Seller's Agent in 2024
Katherine Rhyme
First Weber Inc -NPW
(920) 819-5468
2 in this area
12 Total Sales
-
Rodolfo Garcia

Buyer's Agent in 2024
Rodolfo Garcia
RE/MAX
(414) 810-8450
9 in this area
182 Total Sales
Map
Source: Metro MLS
MLS Number: 1899651
APN: 512-0421-000-8
- 3020 S 48th St
- 2828 S 45th St
- 2814 S 51st St
- 2709 S 47th St
- 3209 S 49th St
- 3040 S 53rd St
- 4804 W Forest Home Ave
- 2780 S 52nd Place
- 3237 S 44th St
- 2775 S 53rd St
- 3178 S 42nd St
- 3368 S Schauer Ave
- 3162 S 55th St
- 2829 S 56th Ct
- 4623 W Anthony Dr
- 3436 S 46th St
- 3462 S Schauer Ave
- 5744 W Rita Dr
- 2433 S 52nd St
- 3541 S 44th St
