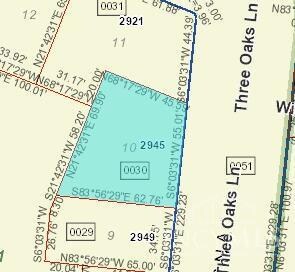2945 Three Oaks Ln Cincinnati, OH 45209
Oakley NeighborhoodEstimated payment $10,146/month
Highlights
- New Construction
- Eat-In Gourmet Kitchen
- Living Room with Fireplace
- Walnut Hills High School Rated A+
- Deck
- Traditional Architecture
About This Home
Don't miss one of our FAVORITE designs to date, located in Foundry Park at Three Oaks, the exclusive community hosting Homearama 2025. This Classic Homes custom build boasts an elegant exterior with a thoughtfully designed interior. Spanning four stories and 4,124 sqft, this 4-bedroom, 4.5-bath home offers unparalleled luxury and convenience. This unique lot includes a private courtyard on the ground level, while an elevator ensures effortless access to all floors. The third floor is home to the generous primary suite, a second suite and laundry room. On the 4th floor, you'll find a media loft, additional suite, office, and access to the rooftop deck complete with a fireplace. Located in vibrant Oakley, this home is just blocks from the lively restaurants, bars, and shops along MadisonRd and minutes from the exciting amenities at Factory 52. This is urban living at its finest AND tax abatement eligible...truly an opportunity not to be missed!
Home Details
Home Type
- Single Family
HOA Fees
- $228 Monthly HOA Fees
Parking
- 2 Car Garage
- Rear-Facing Garage
- Driveway
- Off-Street Parking
Home Design
- New Construction
- Traditional Architecture
- Brick Exterior Construction
- Poured Concrete
- Membrane Roofing
- Stucco
Interior Spaces
- 3-Story Property
- Ceiling height of 9 feet or more
- Recessed Lighting
- Chandelier
- Electric Fireplace
- Vinyl Clad Windows
- Panel Doors
- Living Room with Fireplace
- 2 Fireplaces
- Laundry Room
Kitchen
- Eat-In Gourmet Kitchen
- Oven or Range
- Microwave
- Dishwasher
- Kitchen Island
Flooring
- Wood
- Tile
Bedrooms and Bathrooms
- 4 Bedrooms
- Main Floor Bedroom
- Walk-In Closet
- Dual Vanity Sinks in Primary Bathroom
- Bathtub
Utilities
- Central Air
- Heating System Uses Gas
- 220 Volts
- Gas Water Heater
Additional Features
- Deck
- 3,311 Sq Ft Lot
Community Details
- Association fees include professional mgt
- Built by Classic Living Homes
Map
Home Values in the Area
Average Home Value in this Area
Property History
| Date | Event | Price | List to Sale | Price per Sq Ft |
|---|---|---|---|---|
| 10/07/2025 10/07/25 | Pending | -- | -- | -- |
| 04/15/2025 04/15/25 | Off Market | $1,579,000 | -- | -- |
| 04/11/2025 04/11/25 | For Sale | $1,579,000 | 0.0% | -- |
| 03/28/2025 03/28/25 | For Sale | $1,579,000 | -- | -- |
Source: MLS of Greater Cincinnati (CincyMLS)
MLS Number: 1835169
- 2901 Three Oaks Ln
- 2921 Three Oaks Ln
- 2912 Robertson Ave
- 2908 Robertson Ave
- 2917 Three Oaks Ln
- 2942 Three Oaks Ln
- 2913 Three Oaks Ln
- 2934 Three Oaks Ln
- 4426 Canyon Oak Ct
- 2920 Three Oaks Ln
- Rosewood Plan at Foundry Park - Foundry at Three Oaks
- Phoenix Plan at Foundry Park
- 4425 Pin Oak Cir
- 2905 Three Oaks Ln
- 2932 Three Oaks Ln
- 4421 Pin Oak Cir
- 2940 Robertson Ave
- 4417 Pin Oak Cir
- 4454 Water Oak Cir
- 2930 Three Oaks Ln





