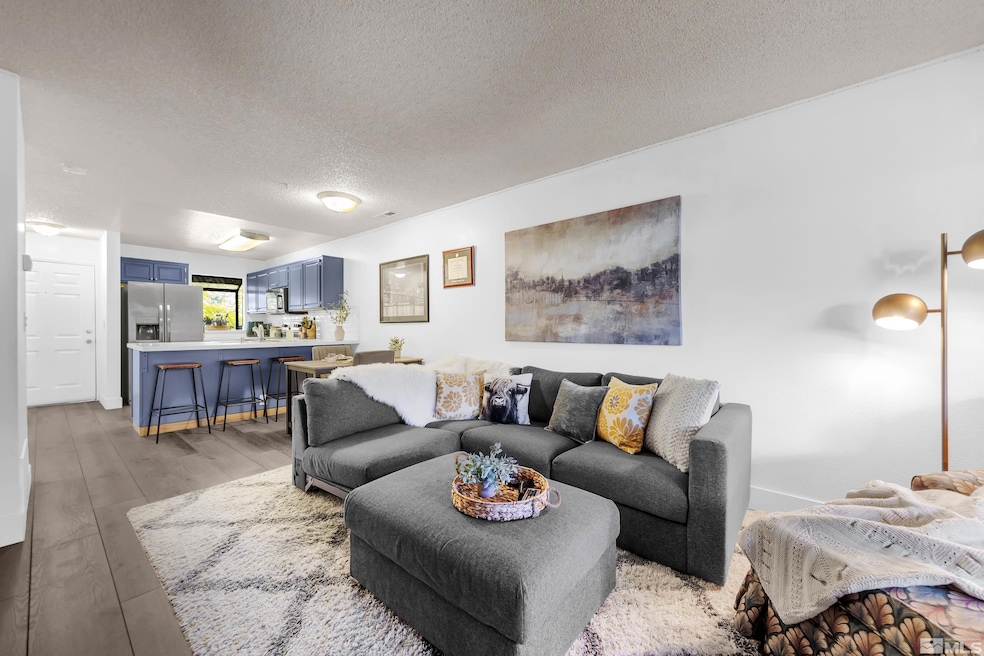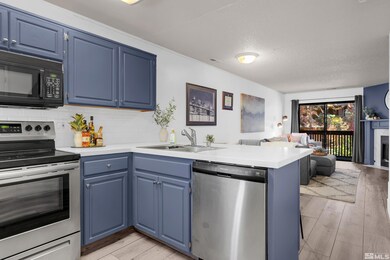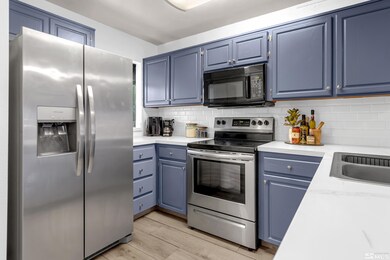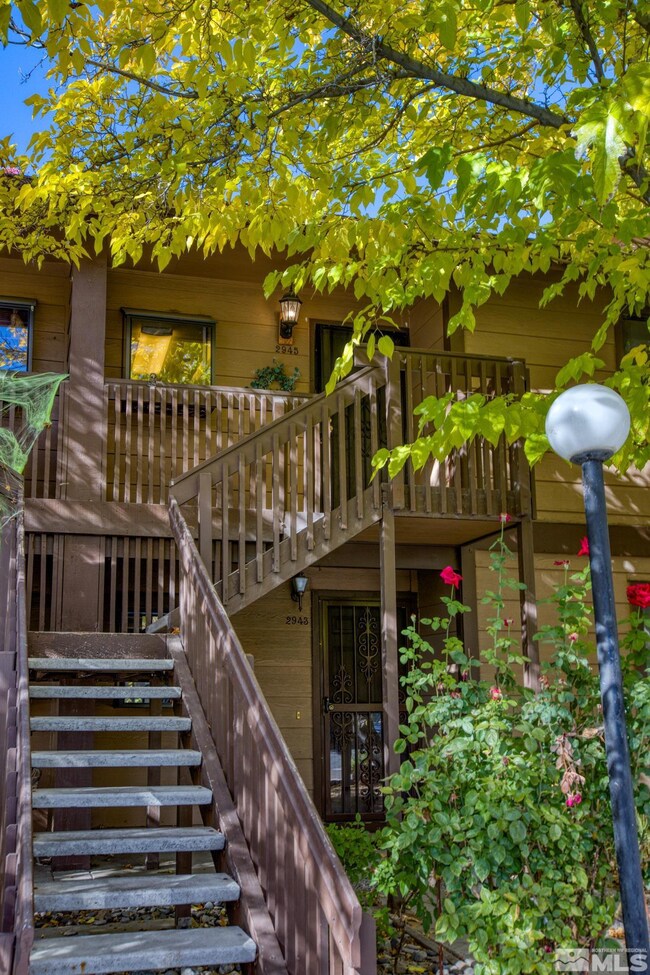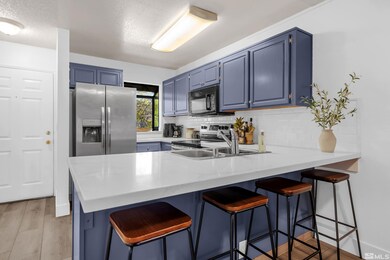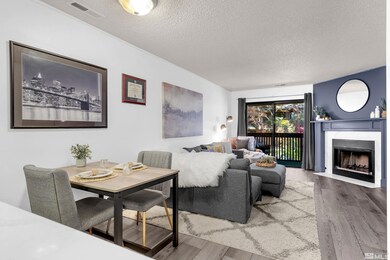
2945 Tierra Verde E Reno, NV 89512
West University NeighborhoodHighlights
- Unit is on the top floor
- Deck
- Community Pool
- View of Trees or Woods
- Great Room
- Fireplace
About This Home
As of January 2025Move-in ready! Set over a scenic park-like common area is this updated 2BR/2BA condo in a tranquil, tree-lined community just north of N. McCarran. Remodel includes wide-plank LVP flooring, sleek slab counters, updated bath lighting, & newer appliances. Both bedrooms offer generous storage with 2 closets each. Real wood fireplace with gas assist. Seasonal pool access, 2 designated parking spaces (1 covered) plus guest parking and snow removal. Stainless steel fridge, washer and dryer included. See 360 tour., This home combines the best of urban and outdoor lifestyles, providing a perfect balance of convenience, comfort, and adventure for those who love both the city and the great outdoors, blending tranquility with quick access to everything the city has to offer. Situated less than 5 minutes from the University of Nevada, Reno, it's an ideal spot for students, faculty, or visitors seeking easy proximity to campus. A short 10-minute drive places you in the heart of Downtown Reno, home to vibrant dining, nightlife, arts, and entertainment options, as well as the convenience of Reno-Tahoe International Airport for seamless travel. For outdoor enthusiasts, this location is unbeatable: you’re just 35 minutes from Mt. Rose Ski Area, where you can enjoy skiing, snowboarding, and mountain activities, and only 55 minutes from Lake Tahoe, a renowned destination for world-class skiing, hiking, water sports, and beach relaxation.
Last Agent to Sell the Property
Dickson Realty - Caughlin License #S.176792 Listed on: 11/06/2024

Property Details
Home Type
- Condominium
Est. Annual Taxes
- $637
Year Built
- Built in 1986
Lot Details
- Property fronts a private road
- Landscaped
HOA Fees
- $300 Monthly HOA Fees
Property Views
- Woods
- Park or Greenbelt
Home Design
- Pitched Roof
- Shingle Roof
- Composition Roof
- Wood Siding
- Stick Built Home
Interior Spaces
- 891 Sq Ft Home
- 1-Story Property
- Fireplace
- Double Pane Windows
- Drapes & Rods
- Great Room
Kitchen
- Breakfast Bar
- Electric Oven
- Electric Range
- Dishwasher
- Disposal
Flooring
- Carpet
- Laminate
Bedrooms and Bathrooms
- 2 Bedrooms
- Walk-In Closet
- 2 Full Bathrooms
- Bathtub and Shower Combination in Primary Bathroom
Laundry
- Laundry Room
- Laundry in Hall
- Dryer
- Washer
Home Security
Parking
- 1 Parking Space
- 1 Carport Space
Schools
- Allen Elementary School
- Desert Skies Middle School
- Hug High School
Utilities
- Refrigerated Cooling System
- Forced Air Heating and Cooling System
- Heating System Uses Natural Gas
- Electric Water Heater
- Internet Available
- Phone Available
- Cable TV Available
Additional Features
- Deck
- Unit is on the top floor
Listing and Financial Details
- Home warranty included in the sale of the property
- Assessor Parcel Number 00405403
Community Details
Overview
- Western Nevada Management Association, Phone Number (775) 284-4434
- Maintained Community
- The community has rules related to covenants, conditions, and restrictions
- Greenbelt
Recreation
- Community Pool
- Snow Removal
Security
- Fire and Smoke Detector
Ownership History
Purchase Details
Home Financials for this Owner
Home Financials are based on the most recent Mortgage that was taken out on this home.Purchase Details
Home Financials for this Owner
Home Financials are based on the most recent Mortgage that was taken out on this home.Purchase Details
Home Financials for this Owner
Home Financials are based on the most recent Mortgage that was taken out on this home.Purchase Details
Home Financials for this Owner
Home Financials are based on the most recent Mortgage that was taken out on this home.Purchase Details
Home Financials for this Owner
Home Financials are based on the most recent Mortgage that was taken out on this home.Purchase Details
Purchase Details
Similar Homes in Reno, NV
Home Values in the Area
Average Home Value in this Area
Purchase History
| Date | Type | Sale Price | Title Company |
|---|---|---|---|
| Bargain Sale Deed | $250,000 | First American Title | |
| Bargain Sale Deed | $250,000 | First American Title | |
| Grant Deed | $210,000 | First Centennial Reno | |
| Interfamily Deed Transfer | -- | First Centennial Reno | |
| Deed | -- | First Centennial Reno | |
| Bargain Sale Deed | $135,000 | First Centennial Reno | |
| Trustee Deed | $103,500 | None Available | |
| Interfamily Deed Transfer | -- | Ticor Title Of Nevada Inc |
Mortgage History
| Date | Status | Loan Amount | Loan Type |
|---|---|---|---|
| Open | $225,000 | New Conventional | |
| Closed | $225,000 | New Conventional | |
| Previous Owner | $168,000 | New Conventional | |
| Previous Owner | $108,000 | New Conventional | |
| Previous Owner | $172,500 | Reverse Mortgage Home Equity Conversion Mortgage |
Property History
| Date | Event | Price | Change | Sq Ft Price |
|---|---|---|---|---|
| 01/10/2025 01/10/25 | Sold | $250,000 | 0.0% | $281 / Sq Ft |
| 12/12/2024 12/12/24 | Pending | -- | -- | -- |
| 11/21/2024 11/21/24 | Price Changed | $250,000 | -1.9% | $281 / Sq Ft |
| 11/06/2024 11/06/24 | For Sale | $254,950 | +21.4% | $286 / Sq Ft |
| 05/18/2021 05/18/21 | Sold | $210,000 | +5.1% | $236 / Sq Ft |
| 04/09/2021 04/09/21 | Pending | -- | -- | -- |
| 04/07/2021 04/07/21 | For Sale | $199,900 | +48.1% | $224 / Sq Ft |
| 04/24/2017 04/24/17 | Sold | $135,000 | -3.6% | $152 / Sq Ft |
| 03/10/2017 03/10/17 | Pending | -- | -- | -- |
| 03/01/2017 03/01/17 | For Sale | $140,000 | -- | $157 / Sq Ft |
Tax History Compared to Growth
Tax History
| Year | Tax Paid | Tax Assessment Tax Assessment Total Assessment is a certain percentage of the fair market value that is determined by local assessors to be the total taxable value of land and additions on the property. | Land | Improvement |
|---|---|---|---|---|
| 2025 | $637 | $36,377 | $19,005 | $17,372 |
| 2024 | $637 | $36,778 | $18,585 | $18,193 |
| 2023 | $591 | $33,170 | $16,660 | $16,510 |
| 2022 | $548 | $28,504 | $14,140 | $14,364 |
| 2021 | $507 | $25,222 | $10,710 | $14,512 |
| 2020 | $474 | $25,632 | $10,850 | $14,782 |
| 2019 | $460 | $24,618 | $10,115 | $14,503 |
| 2018 | $447 | $20,937 | $6,615 | $14,322 |
| 2017 | $435 | $21,247 | $6,545 | $14,702 |
| 2016 | $425 | $20,309 | $5,075 | $15,234 |
| 2015 | $424 | $19,557 | $3,885 | $15,672 |
| 2014 | $411 | $14,199 | $2,870 | $11,329 |
| 2013 | -- | $10,845 | $1,890 | $8,955 |
Agents Affiliated with this Home
-
Amanda Gunter

Seller's Agent in 2025
Amanda Gunter
Dickson Realty
(775) 525-1528
3 in this area
123 Total Sales
-
Darren Gunter

Seller Co-Listing Agent in 2025
Darren Gunter
Dickson Realty
(775) 525-0192
2 in this area
48 Total Sales
-
Alexus Vaughn
A
Buyer's Agent in 2025
Alexus Vaughn
Engel & Volkers Reno
1 in this area
8 Total Sales
-
Kathleen Little-Bolotin

Seller's Agent in 2021
Kathleen Little-Bolotin
Coldwell Banker Select Reno
(775) 742-3300
3 in this area
53 Total Sales
-

Buyer's Agent in 2021
Kendall Masuko
Dickson Realty
(775) 815-7428
-
Catherine Howard

Seller's Agent in 2017
Catherine Howard
Ferrari-Lund Real Estate Reno
(775) 830-2280
41 Total Sales
Map
Source: Northern Nevada Regional MLS
MLS Number: 240014125
APN: 004-054-03
- 2976 Tierra Verde W
- 2555 Clear Acre Ln Unit 73
- 2555 Clear Acre Ln Unit 29-2
- 2555 Clear Acre Ln Unit 20-2
- 2555 Clear Acre Ln Unit 32
- 2555 Clear Acre Ln Unit 15-3
- 2555 Clear Acre Ln Unit 9-3
- 2555 Clear Acre Ln Unit 93-3
- 2704 Zinnia Dr
- 2720 Dahlia Way
- 2400 Tripp Dr Unit 7
- 2375 Tripp Dr Unit 10
- 2375 Tripp Dr Unit 2
- 2375 Tripp Dr Unit 11
- 2375 Tripp Dr Unit 6
- 2375 Tripp Dr Unit 9
- 2500 Tripp Dr Unit 4
- 2500 Tripp Dr Unit 6
- 20 Semillon Ct
- 2 Sunvilla Blvd
