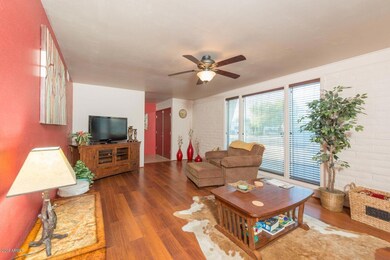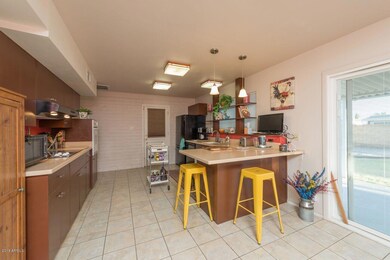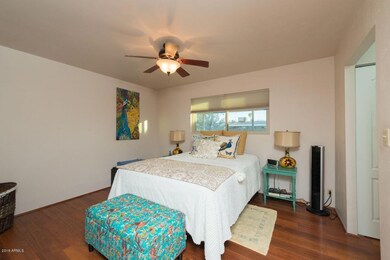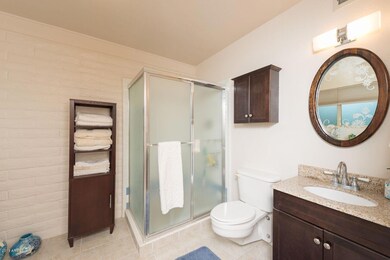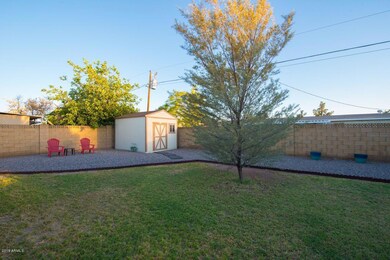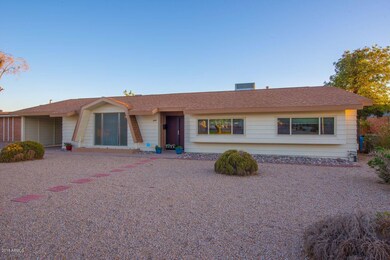
2945 W Port au Prince Ln Phoenix, AZ 85053
Deer Valley NeighborhoodHighlights
- No HOA
- Covered patio or porch
- Double Pane Windows
- Greenway High School Rated A-
- Eat-In Kitchen
- No Interior Steps
About This Home
As of September 2024SOLID BLOCK-BUILT BEAUTY BOASTING an oversized interior north/south lot in the heart of the CHERISHED COUNTRY GABLES neighborhood bursting w/pride of ownership! This updated CLASSIC RANCH HOME will blow you away w/its gorgeous contemporary kitchen, solid-surface counter-tops, beautiful wide-plank wood-lam flooring, smooth ceilings & updated bathrooms! Dimensional-shingle roof & A/C are both updated w/dual-pane windows, 2'' blinds, updated doors & brushed nickle hardware, etc! Lots of living space to enjoy w/1444 square feet and three generous-sized bedrooms w/window seats & exposed block walls! Huge rear covered patio, block fencing and convenient storage shed! Owner has invested $50k in remodeling and updates! THIS IS THE ONE YOU HAVE BEEN WAITING FOR!
Last Agent to Sell the Property
West USA Realty License #SA043742000 Listed on: 06/05/2018

Home Details
Home Type
- Single Family
Est. Annual Taxes
- $914
Year Built
- Built in 1961
Lot Details
- 7,802 Sq Ft Lot
- Block Wall Fence
- Grass Covered Lot
Parking
- 1 Carport Space
Home Design
- Composition Roof
- Block Exterior
Interior Spaces
- 1,444 Sq Ft Home
- 1-Story Property
- Ceiling Fan
- Double Pane Windows
Kitchen
- Eat-In Kitchen
- Breakfast Bar
- Electric Cooktop
Flooring
- Laminate
- Tile
Bedrooms and Bathrooms
- 3 Bedrooms
- 2 Bathrooms
Accessible Home Design
- No Interior Steps
Outdoor Features
- Covered patio or porch
- Outdoor Storage
Schools
- Acacia Elementary School
- Desert Foothills Middle School
- Greenway High School
Utilities
- Central Air
- Heating System Uses Natural Gas
- High Speed Internet
- Cable TV Available
Community Details
- No Home Owners Association
- Association fees include no fees
- Country Gables Lot 1 31 Tr A & B Subdivision
Listing and Financial Details
- Tax Lot 121
- Assessor Parcel Number 207-35-090
Ownership History
Purchase Details
Home Financials for this Owner
Home Financials are based on the most recent Mortgage that was taken out on this home.Purchase Details
Home Financials for this Owner
Home Financials are based on the most recent Mortgage that was taken out on this home.Purchase Details
Home Financials for this Owner
Home Financials are based on the most recent Mortgage that was taken out on this home.Purchase Details
Home Financials for this Owner
Home Financials are based on the most recent Mortgage that was taken out on this home.Purchase Details
Home Financials for this Owner
Home Financials are based on the most recent Mortgage that was taken out on this home.Similar Homes in Phoenix, AZ
Home Values in the Area
Average Home Value in this Area
Purchase History
| Date | Type | Sale Price | Title Company |
|---|---|---|---|
| Warranty Deed | $355,800 | Navi Title Agency | |
| Warranty Deed | $212,500 | Driggs Title Agency Inc | |
| Warranty Deed | $159,000 | Land Title Agency Of Arizona | |
| Interfamily Deed Transfer | -- | Security Title Agency Inc | |
| Warranty Deed | $134,900 | Security Title Agency Inc |
Mortgage History
| Date | Status | Loan Amount | Loan Type |
|---|---|---|---|
| Open | $349,355 | FHA | |
| Previous Owner | $152,000 | New Conventional | |
| Previous Owner | $156,543 | FHA | |
| Previous Owner | $80,900 | New Conventional |
Property History
| Date | Event | Price | Change | Sq Ft Price |
|---|---|---|---|---|
| 09/03/2024 09/03/24 | Sold | $355,800 | +1.7% | $246 / Sq Ft |
| 08/08/2024 08/08/24 | Pending | -- | -- | -- |
| 08/01/2024 08/01/24 | For Sale | $350,000 | +64.7% | $242 / Sq Ft |
| 07/11/2018 07/11/18 | Sold | $212,500 | +6.3% | $147 / Sq Ft |
| 06/07/2018 06/07/18 | Pending | -- | -- | -- |
| 06/05/2018 06/05/18 | For Sale | $200,000 | -- | $139 / Sq Ft |
Tax History Compared to Growth
Tax History
| Year | Tax Paid | Tax Assessment Tax Assessment Total Assessment is a certain percentage of the fair market value that is determined by local assessors to be the total taxable value of land and additions on the property. | Land | Improvement |
|---|---|---|---|---|
| 2025 | $1,162 | $9,501 | -- | -- |
| 2024 | $1,141 | $9,048 | -- | -- |
| 2023 | $1,141 | $24,810 | $4,960 | $19,850 |
| 2022 | $1,104 | $18,880 | $3,770 | $15,110 |
| 2021 | $1,118 | $16,800 | $3,360 | $13,440 |
| 2020 | $961 | $15,280 | $3,050 | $12,230 |
| 2019 | $943 | $13,660 | $2,730 | $10,930 |
| 2018 | $917 | $12,210 | $2,440 | $9,770 |
| 2017 | $914 | $10,410 | $2,080 | $8,330 |
| 2016 | $898 | $9,750 | $1,950 | $7,800 |
| 2015 | $833 | $8,830 | $1,760 | $7,070 |
Agents Affiliated with this Home
-

Seller's Agent in 2024
Torie Ellens
Platinum Living Realty
(520) 603-6562
8 in this area
353 Total Sales
-
B
Seller Co-Listing Agent in 2024
Brian Fineberg
My Home Group
(480) 685-2760
2 in this area
9 Total Sales
-

Buyer's Agent in 2024
Dave Westbrook
Real Broker
(602) 980-0556
1 in this area
41 Total Sales
-

Seller's Agent in 2018
Sean Hahn
West USA Realty
(602) 361-6047
2 in this area
145 Total Sales
-

Buyer's Agent in 2018
Rachele Funk
The Offer Company
(623) 330-3311
80 Total Sales
-
M
Buyer Co-Listing Agent in 2018
Miriam Hayenga
HomeSmart
(602) 430-6694
15 Total Sales
Map
Source: Arizona Regional Multiple Listing Service (ARMLS)
MLS Number: 5775792
APN: 207-35-090
- 14839 N 29th Dr
- 2922 W Port Royale Ln
- 14819 N 29th Ave
- 2823 W Banff Ln
- 14620 N 31st Ln
- 3121 W Greenway Rd
- 3201 W Acoma Dr Unit 1
- 15202 N 32nd Dr
- 15214 N 32nd Dr
- 3013 W Hearn Rd
- 3017 W Hearn Rd
- 3061 W Betty Elyse Ln
- 14220 N 27th Dr
- 3054 W Redfield Rd
- 3007 W Redfield Rd
- 2606 W Gelding Dr
- 14801 N 25th Dr Unit 2
- 3033 W Tierra Buena Ln
- 3222 W Hearn Rd
- 3116 W Dailey St

