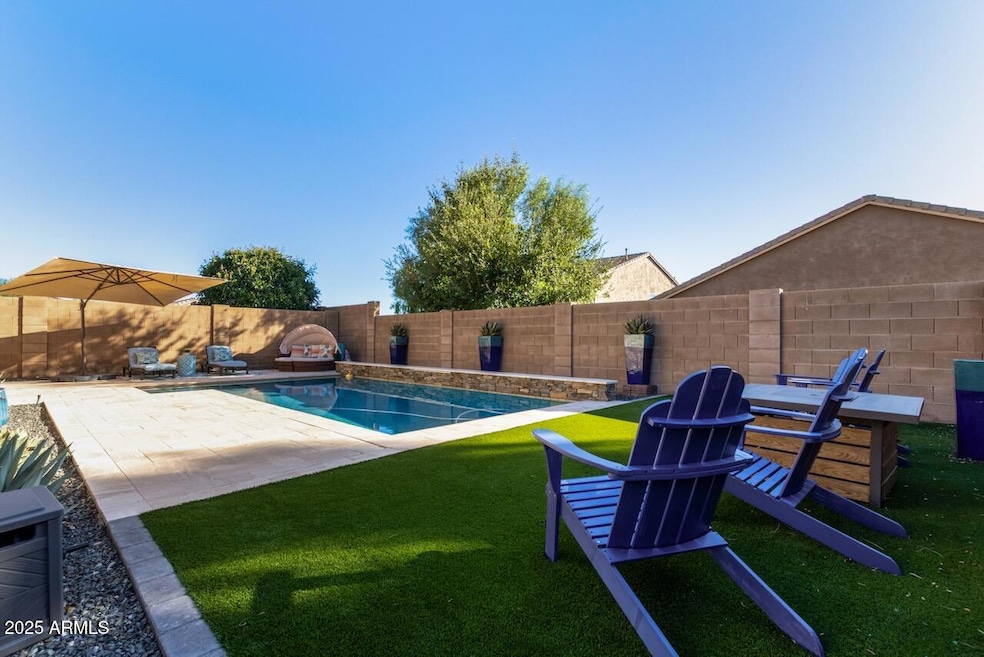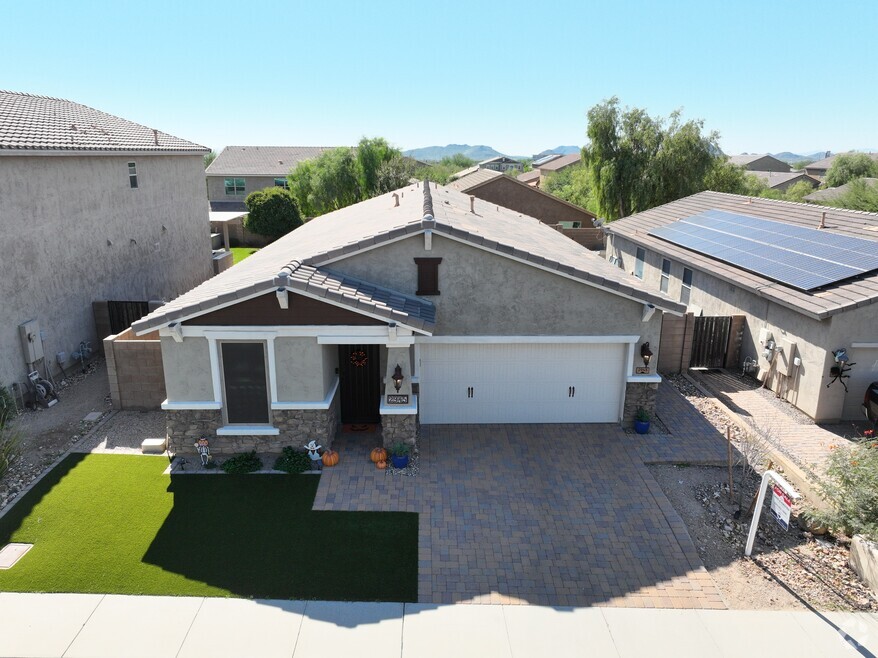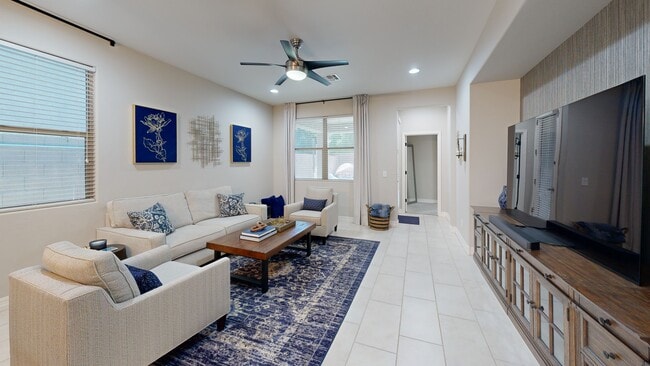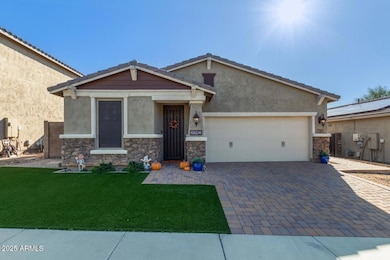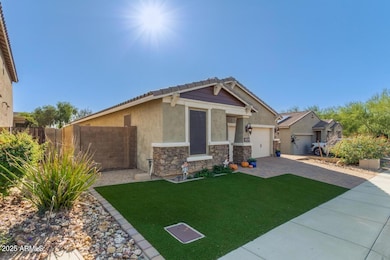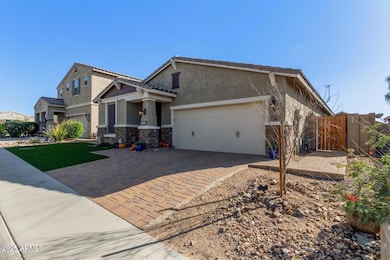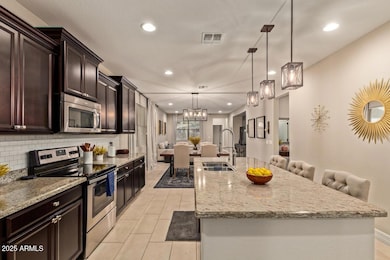
2945 W Woburn Ln Phoenix, AZ 85085
North Gateway NeighborhoodEstimated payment $3,436/month
Highlights
- Very Popular Property
- Play Pool
- Granite Countertops
- Sonoran Foothills Rated A
- Gated Community
- Covered Patio or Porch
About This Home
Special Financing Available - ask listing agents for details. Nestled within the desirable gated community of Stoneledge in northwest Phoenix, this impeccably maintained residence offers a refined blend of comfort, efficiency, and modern upgrades. Featuring 3 bedrooms plus a den/office and 2 bathrooms, this home showcases thoughtful design throughout every space. The open great room concept enhances the home's livability, complemented by tall upgraded baseboards, modern tile, new carpet, updated lighting, and ceiling fans for year-round comfort. The kitchen stands out with granite slab counters, staggered cabinetry, stainless steel appliances, a pull-out faucet, new pendant lighting above the island, and a walk-in pantry for optimal storage. The secondary bathroom offers dual sinks and a separate door between the vanity area and shower/toilet for privacy and convenience, while the second bedroom features a custom closet for extra organization. Additional upgrades include new faucets, 2-inch blinds, blackout curtains, security doors on both the front and garage side entry, and a Ring doorbell for added peace of mind. Outdoors, enjoy Arizona living at its best with a sparkling pebble-sheen play pool highlighted by sheer descents as a soothing water feature. The travertine pool decking, artificial turf front and back, and sunscreens make this low-maintenance yard perfect for relaxation or entertaining. The home's upgraded stone elevation, paver driveway, and travertine surround around the pool elevate its curb appeal. Electric car owners will appreciate the charging outlet already in place in the garage. Within the Stoneledge community, residents enjoy private parks, playgrounds, picnic areas, and BBQ spaces that foster a welcoming neighborhood atmosphere. The location provides convenient access to Ridgeline Charter School, NVCA private school, Fry's shopping center, Mountainside Fitness, and other nearby destinations, making it a practical and appealing choice for everyday living. Stylish, well-appointed, and move-in ready, this home represents the perfect combination of modern upgrades, thoughtful design, and desirable location. Arrange a private tour today!
Home Details
Home Type
- Single Family
Est. Annual Taxes
- $2,304
Year Built
- Built in 2015
Lot Details
- 5,750 Sq Ft Lot
- Block Wall Fence
- Artificial Turf
- Front and Back Yard Sprinklers
- Sprinklers on Timer
HOA Fees
- $102 Monthly HOA Fees
Parking
- 2 Car Direct Access Garage
- Electric Vehicle Home Charger
- Garage Door Opener
Home Design
- Wood Frame Construction
- Spray Foam Insulation
- Tile Roof
- Stucco
Interior Spaces
- 1,788 Sq Ft Home
- 1-Story Property
- Ceiling height of 9 feet or more
- Ceiling Fan
- Pendant Lighting
- Double Pane Windows
- Vinyl Clad Windows
Kitchen
- Breakfast Bar
- Walk-In Pantry
- Built-In Microwave
- Kitchen Island
- Granite Countertops
Flooring
- Carpet
- Tile
Bedrooms and Bathrooms
- 3 Bedrooms
- Primary Bathroom is a Full Bathroom
- 2 Bathrooms
- Dual Vanity Sinks in Primary Bathroom
- Bathtub With Separate Shower Stall
Outdoor Features
- Play Pool
- Covered Patio or Porch
Schools
- Sonoran Foothills Elementary And Middle School
- Barry Goldwater High School
Utilities
- Central Air
- Heating System Uses Natural Gas
- High Speed Internet
- Cable TV Available
Listing and Financial Details
- Tax Lot 118
- Assessor Parcel Number 204-02-317
Community Details
Overview
- Association fees include ground maintenance
- Planned Development Association, Phone Number (623) 877-1396
- Built by Meritage
- Stoneledge At North Canyon Subdivision, Bacall Floorplan
Recreation
- Community Playground
Security
- Gated Community
3D Interior and Exterior Tours
Map
Home Values in the Area
Average Home Value in this Area
Tax History
| Year | Tax Paid | Tax Assessment Tax Assessment Total Assessment is a certain percentage of the fair market value that is determined by local assessors to be the total taxable value of land and additions on the property. | Land | Improvement |
|---|---|---|---|---|
| 2025 | $2,327 | $26,764 | -- | -- |
| 2024 | $2,265 | $25,489 | -- | -- |
| 2023 | $2,265 | $43,850 | $8,770 | $35,080 |
| 2022 | $2,181 | $32,070 | $6,410 | $25,660 |
| 2021 | $2,278 | $30,470 | $6,090 | $24,380 |
| 2020 | $2,236 | $29,520 | $5,900 | $23,620 |
| 2019 | $2,167 | $28,380 | $5,670 | $22,710 |
| 2018 | $2,092 | $25,660 | $5,130 | $20,530 |
| 2017 | $2,020 | $24,300 | $4,860 | $19,440 |
| 2016 | $1,906 | $22,700 | $4,540 | $18,160 |
| 2015 | $451 | $4,912 | $4,912 | $0 |
Property History
| Date | Event | Price | List to Sale | Price per Sq Ft | Prior Sale |
|---|---|---|---|---|---|
| 10/22/2025 10/22/25 | For Sale | $599,000 | -0.2% | $335 / Sq Ft | |
| 06/21/2023 06/21/23 | Sold | $600,000 | -- | $336 / Sq Ft | View Prior Sale |
| 05/22/2023 05/22/23 | Pending | -- | -- | -- |
Purchase History
| Date | Type | Sale Price | Title Company |
|---|---|---|---|
| Warranty Deed | $600,000 | Desert Title | |
| Special Warranty Deed | $292,936 | Carefree Title Agency Inc |
Mortgage History
| Date | Status | Loan Amount | Loan Type |
|---|---|---|---|
| Open | $570,000 | New Conventional | |
| Previous Owner | $278,289 | New Conventional |
About the Listing Agent

Over 20 years ago my husband and I relocated from San Diego to the NW Phoenix area (Anthem). What he thought was going to be a great career as a professional pilot rapidly faded with the lingering effects of 9/11. We started our RE careers just after Kirsten had our first child - literally had to postpone her RE tests since she went into labor! We have been a prolific F/T Realtor® team ever since! We are a “high-touch 2 for 1” duo who love to build relationships and earn our clients’ trust.
Kirsten's Other Listings
Source: Arizona Regional Multiple Listing Service (ARMLS)
MLS Number: 6935863
APN: 204-02-317
- 2929 W Amber Sun Dr
- 34009 N 29th Dr
- 0TBD N 31st Ave
- 3054 W Night Owl Ln
- 3033 W Night Owl Ln
- 34715 N 30th Ave Unit 127
- 2534 W Woburn Ln
- 34630 N 30th Dr Unit 53
- 34807 N 30th Ave Unit 112
- 34940 N 30th Ave Unit 4
- 2630 W Florentine Rd
- 2525 W Carefree Hwy Unit 120
- 1935 W Lariat Ln
- 2409 W Woburn Ln
- 2602 W Royer Rd
- 35005 N 30th Dr
- 2526 W Florentine Rd
- 2405 W Barbie Ln
- 3043 W Perdido Way
- 2425 W Florentine Rd
- 2927 W Westland Rd
- 34000 N 27th Dr Unit 3
- 34000 N 27th Dr Unit 1
- 34000 N 27th Dr Unit 2
- 2912 W Brilliant Sky Dr
- 34000 N 27th Dr
- 33600 N 27th Dr Unit 3
- 33600 N 27th Dr Unit 1
- 33500 N North Valley Pkwy
- 33455 N North Vly Pkwy
- 34824 N 30th Ave
- 34811 N 30th Dr
- 2635 W Sat Nam Way
- 33110 N 26th Ln
- 34929 N 30th Dr
- 34721 N 26th Ave
- 34920 N 31st Ave
- 2543 W Old Paint Trail
- 35013 N 30th Dr
- 35002 N 31st Ave
