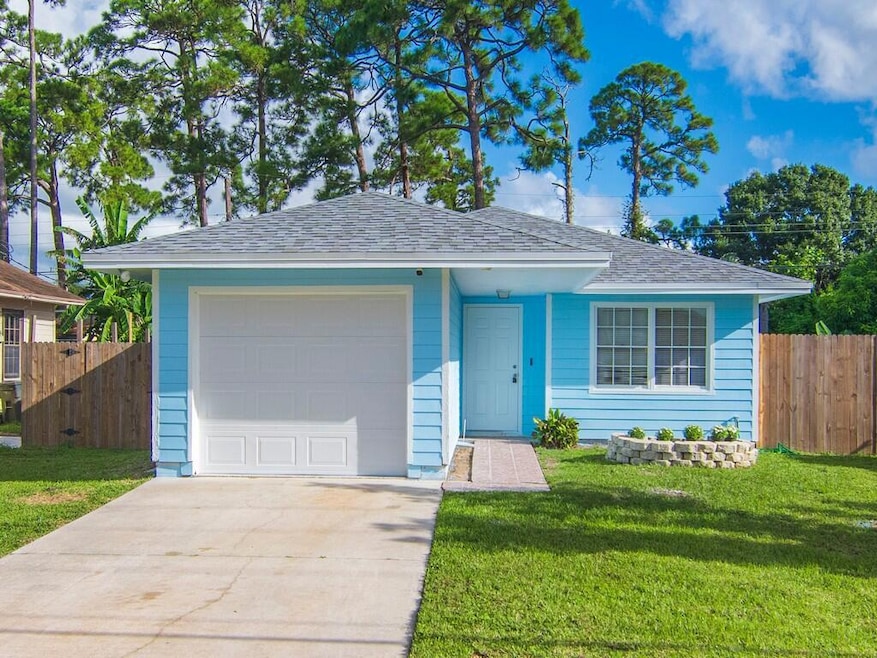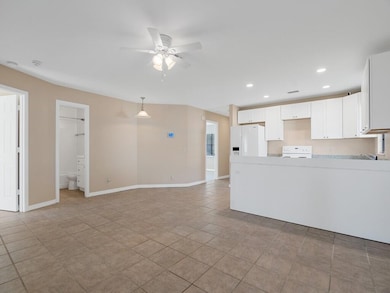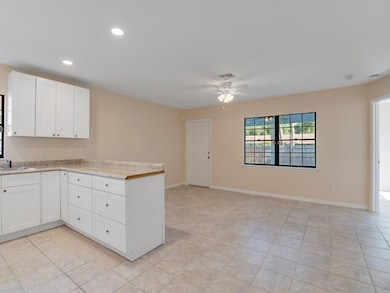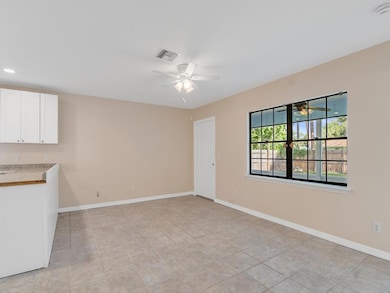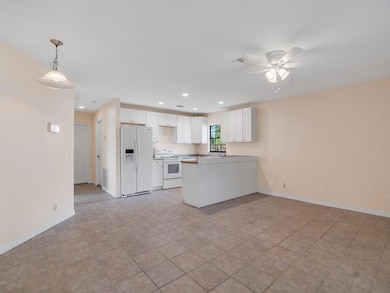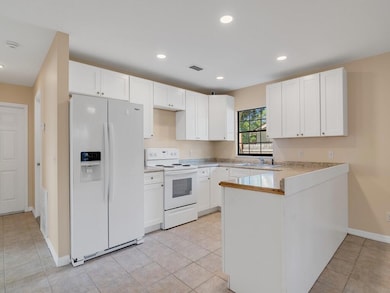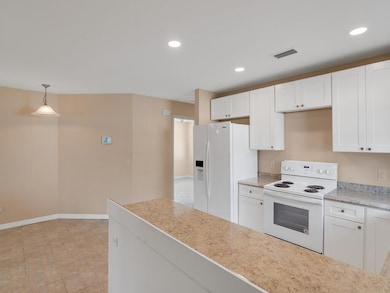2946 1st St SW Vero Beach, FL 32968
Estimated payment $1,270/month
Highlights
- Water Views
- 1 Car Attached Garage
- Patio
- Vero Beach High School Rated A-
- Walk-In Closet
- Home Security System
About This Home
Discover comfort and convenience in this move-in-ready 2-bedroom, 2-bathroom home in the heart of central Vero Beach. An attached 1-car garage adds practicality, while a New Roof, new water heater, and re-piped plumbing provide peace of mind. The kitchen has been updated to modern standards, and a new garage door enhances curb appeal. Freshly painted interiors and exteriors create a bright, welcoming vibe from the moment you arrive. The thoughtfully laid-out living area flows to two comfortable bedrooms with ample closet space. The fully fenced backyard provides a safe, private outdoor retreat--ideal for pets, play, or summer gatherings. Light, air, and easy maintenance define this home, making it an excellent starter option or a smart downsize.
Home Details
Home Type
- Single Family
Est. Annual Taxes
- $760
Year Built
- Built in 1985
Lot Details
- 7,405 Sq Ft Lot
- Fenced
- Property is zoned RS-6
Parking
- 1 Car Attached Garage
- Garage Door Opener
- Driveway
Home Design
- Frame Construction
- Shingle Roof
- Composition Roof
Interior Spaces
- 860 Sq Ft Home
- 1-Story Property
- Ceiling Fan
- Single Hung Metal Windows
- Blinds
- Combination Dining and Living Room
- Ceramic Tile Flooring
- Water Views
Kitchen
- Electric Range
- Dishwasher
Bedrooms and Bathrooms
- 2 Bedrooms
- Split Bedroom Floorplan
- Walk-In Closet
- 2 Full Bathrooms
- Dual Sinks
Laundry
- Laundry in Garage
- Dryer
- Washer
Home Security
- Home Security System
- Fire and Smoke Detector
Outdoor Features
- Patio
Utilities
- Central Heating and Cooling System
- Electric Water Heater
- Septic Tank
- Cable TV Available
Community Details
- Vero Beach Homesites Subdivision
Listing and Financial Details
- Assessor Parcel Number 33391500009000200011.0
Map
Home Values in the Area
Average Home Value in this Area
Tax History
| Year | Tax Paid | Tax Assessment Tax Assessment Total Assessment is a certain percentage of the fair market value that is determined by local assessors to be the total taxable value of land and additions on the property. | Land | Improvement |
|---|---|---|---|---|
| 2024 | $495 | $60,809 | -- | -- |
| 2022 | $547 | $55,703 | $0 | $0 |
| 2021 | $537 | $54,080 | $0 | $0 |
Property History
| Date | Event | Price | List to Sale | Price per Sq Ft |
|---|---|---|---|---|
| 11/08/2025 11/08/25 | Price Changed | $229,000 | -11.6% | $266 / Sq Ft |
| 09/22/2025 09/22/25 | For Sale | $259,000 | -- | $301 / Sq Ft |
Source: BeachesMLS
MLS Number: R11125882
APN: 33-39-15-00009-0002-00011.0
- 3 52nd Square
- 83 52nd Square
- 3216 1st Place
- 115 36th Ct
- 3225 3rd Place
- 3285 3rd Place Unit ID1018166P
- 3673 2nd Place SW
- 175 22nd Ave
- 2213 2nd St SW
- 435 25th Ave
- 4155 Chardonnay Place SW
- 1440 Lexington Square SW
- 610 22nd Ave
- 25 44th Ave
- 2513 Stockbridge Square SW
- 3780 6th Ln
- 812 Middleton Dr SW
- 1816 5th Place Unit ID1018162P
- 826 Middleton Dr SW
- 1296 Lexington Manor SW
