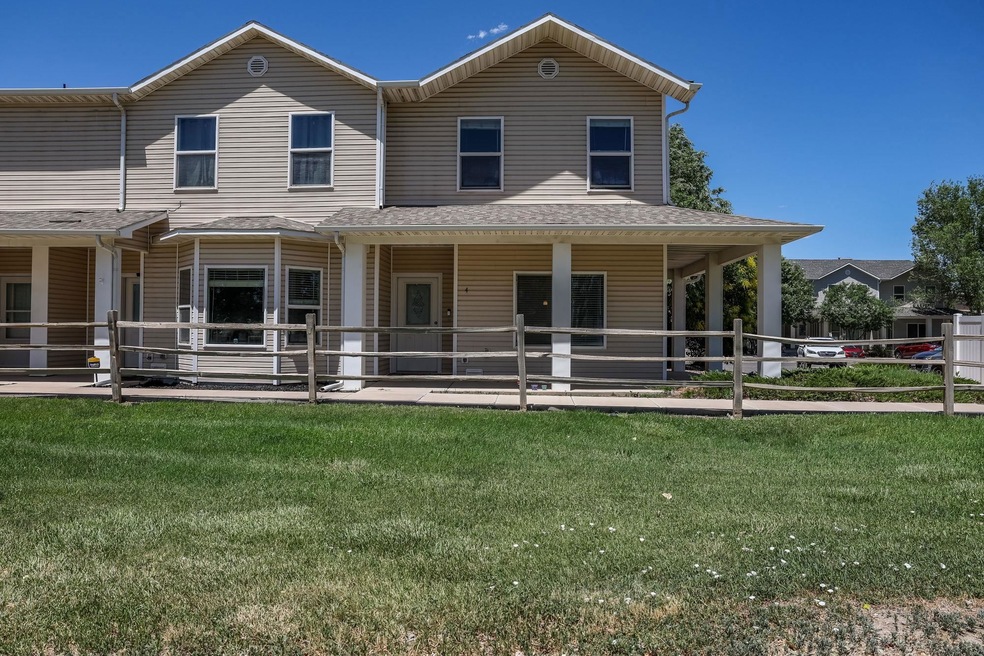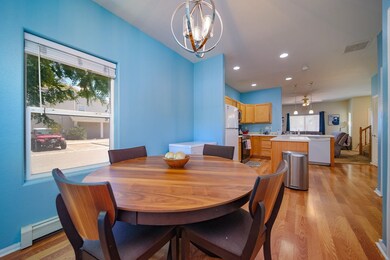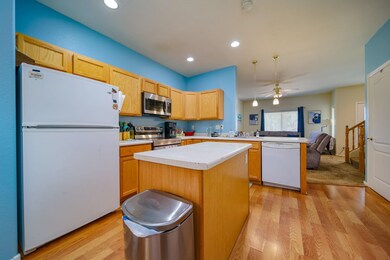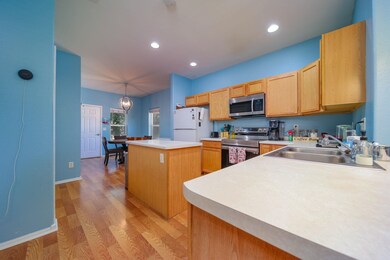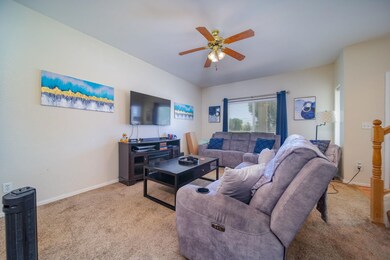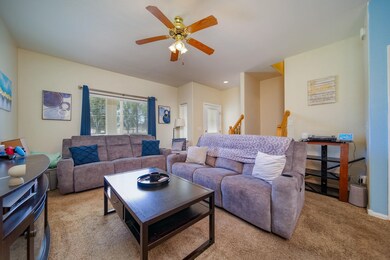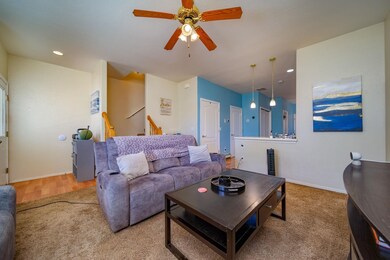
2946 D Rd Unit A4 Grand Junction, CO 81504
Southeast Grand Junction NeighborhoodHighlights
- 1 Car Attached Garage
- Living Room
- Landscaped
- Eat-In Kitchen
- Open Patio
- Walk-in Shower
About This Home
As of July 2024Darling townhome for someone looking for a simple lifestyle or one that's on the go that is quiet and convenient. No need to worry about mowing the lawn since the HOA does it for you along with irrigation and maintenance of the roof and for only $98.50 a month! This is an end unit with Plenty of storage with large closets, pantry and 1 car attached garage. Island in the kitchen is perfect for baking cookies or entertaining. Easy to care for laminate floors in the kitchen and dining area. Driveway and visitor parking too. Great views from the front porch and upstairs windows allow for natural sunshine and light. Average Xcel bill for gas and electric range is $108-130/month (extra insulation and pocket of space between units) Average water bill range for 2 people is $20-30/month, SUPER AFFORDABLE. Come see it today by setting up your personal showing!
Last Agent to Sell the Property
KELLER WILLIAMS COLORADO WEST REALTY License #FA100040139 Listed on: 06/18/2024

Last Buyer's Agent
Candice Ensign
KELLER WILLIAMS REALTY DTC License #281055

Townhouse Details
Home Type
- Townhome
Est. Annual Taxes
- $1,082
Year Built
- Built in 2006
Lot Details
- 1,742 Sq Ft Lot
- Split Rail Fence
- Landscaped
- Sprinkler System
HOA Fees
- $99 Monthly HOA Fees
Parking
- 1 Car Attached Garage
Home Design
- Wood Frame Construction
- Asphalt Roof
- Vinyl Siding
Interior Spaces
- 2-Story Property
- Ceiling Fan
- Window Treatments
- Living Room
- Dining Room
- Crawl Space
Kitchen
- Eat-In Kitchen
- Electric Oven or Range
- Microwave
- Dishwasher
- Disposal
Flooring
- Carpet
- Laminate
Bedrooms and Bathrooms
- 3 Bedrooms
- Primary Bedroom Upstairs
- 3 Bathrooms
- Walk-in Shower
Laundry
- Laundry on upper level
- Dryer
- Washer
Utilities
- Evaporated cooling system
- Baseboard Heating
- Hot Water Heating System
- Septic Design Installed
Additional Features
- Energy-Efficient Lighting
- Open Patio
Community Details
- $150 HOA Transfer Fee
- Visit Association Website
Listing and Financial Details
- Assessor Parcel Number 2943-173-48-005
- Seller Concessions Offered
Ownership History
Purchase Details
Home Financials for this Owner
Home Financials are based on the most recent Mortgage that was taken out on this home.Purchase Details
Home Financials for this Owner
Home Financials are based on the most recent Mortgage that was taken out on this home.Purchase Details
Purchase Details
Purchase Details
Purchase Details
Home Financials for this Owner
Home Financials are based on the most recent Mortgage that was taken out on this home.Similar Homes in Grand Junction, CO
Home Values in the Area
Average Home Value in this Area
Purchase History
| Date | Type | Sale Price | Title Company |
|---|---|---|---|
| Warranty Deed | $293,000 | None Listed On Document | |
| Warranty Deed | $171,000 | Heritage Title Company | |
| Interfamily Deed Transfer | -- | None Available | |
| Interfamily Deed Transfer | -- | None Available | |
| Interfamily Deed Transfer | -- | None Available | |
| Warranty Deed | $205,000 | Fahtco |
Mortgage History
| Date | Status | Loan Amount | Loan Type |
|---|---|---|---|
| Open | $270,000 | New Conventional | |
| Previous Owner | $162,450 | New Conventional | |
| Previous Owner | $163,400 | New Conventional | |
| Previous Owner | $164,000 | Unknown | |
| Previous Owner | $20,479 | Credit Line Revolving | |
| Previous Owner | $164,000 | New Conventional | |
| Previous Owner | $20,500 | Credit Line Revolving |
Property History
| Date | Event | Price | Change | Sq Ft Price |
|---|---|---|---|---|
| 07/29/2024 07/29/24 | Sold | $293,000 | 0.0% | $199 / Sq Ft |
| 06/28/2024 06/28/24 | Pending | -- | -- | -- |
| 06/18/2024 06/18/24 | For Sale | $293,000 | +71.3% | $199 / Sq Ft |
| 10/10/2019 10/10/19 | Sold | $171,000 | -1.7% | $116 / Sq Ft |
| 09/12/2019 09/12/19 | Pending | -- | -- | -- |
| 08/30/2019 08/30/19 | Price Changed | $174,000 | -2.8% | $118 / Sq Ft |
| 07/16/2019 07/16/19 | Price Changed | $179,000 | -5.3% | $122 / Sq Ft |
| 06/13/2019 06/13/19 | For Sale | $189,000 | -- | $128 / Sq Ft |
Tax History Compared to Growth
Tax History
| Year | Tax Paid | Tax Assessment Tax Assessment Total Assessment is a certain percentage of the fair market value that is determined by local assessors to be the total taxable value of land and additions on the property. | Land | Improvement |
|---|---|---|---|---|
| 2024 | $822 | $11,630 | $2,540 | $9,090 |
| 2023 | $822 | $11,630 | $2,540 | $9,090 |
| 2022 | $812 | $11,260 | $2,430 | $8,830 |
| 2021 | $815 | $11,590 | $2,500 | $9,090 |
| 2020 | $617 | $8,980 | $1,970 | $7,010 |
| 2019 | $583 | $8,980 | $1,970 | $7,010 |
| 2018 | $566 | $7,940 | $1,800 | $6,140 |
| 2017 | $564 | $7,940 | $1,800 | $6,140 |
| 2016 | $527 | $8,330 | $1,790 | $6,540 |
| 2015 | $533 | $8,330 | $1,790 | $6,540 |
| 2014 | $632 | $9,940 | $1,590 | $8,350 |
Agents Affiliated with this Home
-
Regina Stout

Seller's Agent in 2024
Regina Stout
KELLER WILLIAMS COLORADO WEST REALTY
(970) 250-7742
2 in this area
146 Total Sales
-
C
Buyer's Agent in 2024
Candice Ensign
KELLER WILLIAMS REALTY DTC
-
Joe Tripoli

Seller's Agent in 2019
Joe Tripoli
RE/MAX
(970) 250-6143
6 in this area
131 Total Sales
-
AMY SWAIN

Seller Co-Listing Agent in 2019
AMY SWAIN
RE/MAX
(970) 216-0988
6 in this area
136 Total Sales
-
NICOLE FARABEE

Buyer's Agent in 2019
NICOLE FARABEE
KELLER WILLIAMS COLORADO WEST REALTY
(970) 462-1124
3 in this area
99 Total Sales
Map
Source: Grand Junction Area REALTOR® Association
MLS Number: 20242728
APN: 2943-173-48-005
- 2946 D Rd Unit C4
- 408 29 1 2 Rd
- 2931 Paula Ln Unit K 1-4
- 415 Broken Arrow Dr Unit A
- 405 Kallen Ct Unit A
- 420 Kallen Ct
- 421 Brealyn Ct
- 429 Donogal Dr
- 2910 D Rd Unit 3.2 AC
- 2910 D Rd Unit 1 Acre
- 2910 D Rd Unit 1 AC
- 2910 D Rd
- 2980 Westland Ave
- 434 Donogal Dr Unit A
- 408 Marianne Dr
- 436 Donogal Dr
- 421 Marianne Dr
- 2979 Yew Leaf Willow Ave
- 2991 Globe Willow Ave
- 2990 1/2 Globe Willow Ave
