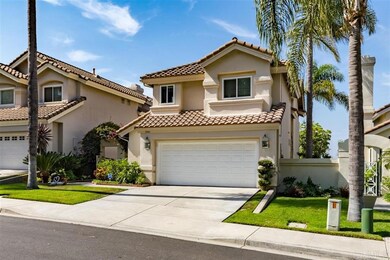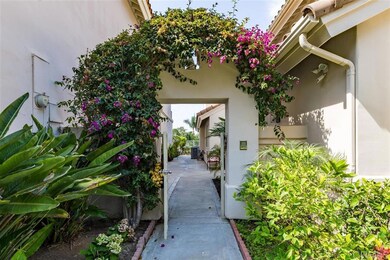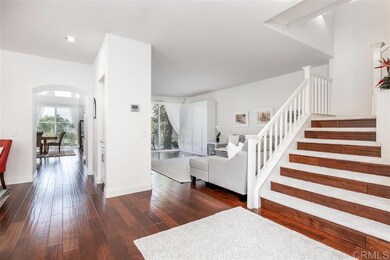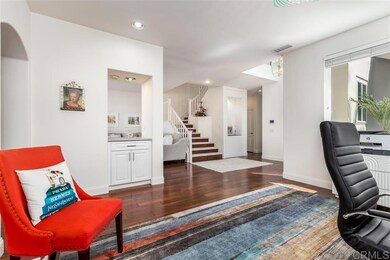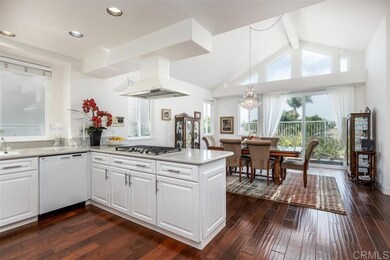
2946 Doreet Way Carlsbad, CA 92008
Highlights
- Panoramic View
- Retreat
- Bonus Room
- Buena Vista Elementary Rated A
- Wood Flooring
- Community Pool
About This Home
As of August 2023Sleek & cozy! Perched atop of a hill on single loaded cul-de-sac street with panoramic views of the mountains and city lights. Tastefully remodeled kitchen with new appliances is open to family room. Spacious open floorplan with hardwood flooring, new windows and blinds, living room with fireplace, remodeled bathrooms. Master retreat with private view balcony to enjoy the breeze, fireplace and jetted tub. Close to beach, shopping and easy access to I-5 and 78. Owned solar.Community pool and spa. [Supplement]: Please note that public record is showing 4 bedrooms and 4th bedroom is a retreat or office, or baby room off of master bedroom. Great open floorplan will welcome you with formal dinning and living room with fireplace, going to kitchen and family room. Multiple outdoor spaces. remodeled powder room and laundry room on first level. Second floor offers 2 secondary bedrooms on the left with own bathroom and master retreat on the other side with fireplace and spacious office/sitting area/baby room and spacious bath. Balcony to enjoy the views and ocean breeze. Huge transformation! Home is light and bright. Enjoy the own solar.
Last Agent to Sell the Property
California Realty License #01776641 Listed on: 08/18/2020
Home Details
Home Type
- Single Family
Est. Annual Taxes
- $14,867
Year Built
- Built in 1991
Lot Details
- 5,241 Sq Ft Lot
- Privacy Fence
- Fenced
- Fence is in good condition
- Level Lot
- Property is zoned R-1:SINGLE
HOA Fees
- $165 Monthly HOA Fees
Parking
- 2 Car Direct Access Garage
- 2 Open Parking Spaces
- Attached Carport
- Parking Available
- Front Facing Garage
- Single Garage Door
- Garage Door Opener
- Driveway
Property Views
- Panoramic
- Mountain
Home Design
- Tile Roof
- Stucco
Interior Spaces
- 2,424 Sq Ft Home
- 2-Story Property
- Family Room
- Living Room
- Home Office
- Bonus Room
- Wood Flooring
Kitchen
- Double Oven
- Gas Oven or Range
- Dishwasher
- Disposal
Bedrooms and Bathrooms
- 4 Bedrooms
- Retreat
- All Upper Level Bedrooms
- Walk-In Closet
Laundry
- Laundry Room
- Dryer
- Washer
Additional Features
- ENERGY STAR Qualified Equipment
- Forced Air Heating and Cooling System
Listing and Financial Details
- Assessor Parcel Number 1675704200
Community Details
Overview
- Hillgate Estates Association, Phone Number (760) 438-5720
Recreation
- Community Pool
Ownership History
Purchase Details
Home Financials for this Owner
Home Financials are based on the most recent Mortgage that was taken out on this home.Purchase Details
Home Financials for this Owner
Home Financials are based on the most recent Mortgage that was taken out on this home.Purchase Details
Home Financials for this Owner
Home Financials are based on the most recent Mortgage that was taken out on this home.Purchase Details
Home Financials for this Owner
Home Financials are based on the most recent Mortgage that was taken out on this home.Purchase Details
Similar Homes in the area
Home Values in the Area
Average Home Value in this Area
Purchase History
| Date | Type | Sale Price | Title Company |
|---|---|---|---|
| Quit Claim Deed | -- | None Listed On Document | |
| Grant Deed | $1,400,000 | Lawyers Title Company | |
| Grant Deed | $949,000 | Pacific Coast Title Company | |
| Grant Deed | $600,000 | First American Title | |
| Deed | $290,000 | -- |
Mortgage History
| Date | Status | Loan Amount | Loan Type |
|---|---|---|---|
| Previous Owner | $1,151,250 | New Conventional | |
| Previous Owner | $190,000 | No Value Available | |
| Previous Owner | $977,500 | New Conventional | |
| Previous Owner | $735,000 | New Conventional | |
| Previous Owner | $749,000 | Commercial | |
| Previous Owner | $589,132 | FHA | |
| Previous Owner | $389,334 | New Conventional | |
| Previous Owner | $100,000 | Credit Line Revolving | |
| Previous Owner | $383,000 | Unknown | |
| Previous Owner | $180,000 | Credit Line Revolving | |
| Previous Owner | $275,000 | Unknown | |
| Previous Owner | $100,000 | Credit Line Revolving | |
| Previous Owner | $210,000 | Unknown | |
| Previous Owner | $30,000 | Unknown |
Property History
| Date | Event | Price | Change | Sq Ft Price |
|---|---|---|---|---|
| 08/17/2023 08/17/23 | Sold | $1,400,000 | +3.8% | $578 / Sq Ft |
| 07/23/2023 07/23/23 | Pending | -- | -- | -- |
| 07/14/2023 07/14/23 | For Sale | $1,349,000 | +42.1% | $557 / Sq Ft |
| 09/11/2020 09/11/20 | Sold | $949,000 | 0.0% | $392 / Sq Ft |
| 08/25/2020 08/25/20 | Pending | -- | -- | -- |
| 08/18/2020 08/18/20 | For Sale | $949,000 | +58.2% | $392 / Sq Ft |
| 05/03/2013 05/03/13 | Sold | $600,000 | 0.0% | $248 / Sq Ft |
| 03/21/2013 03/21/13 | Pending | -- | -- | -- |
| 03/01/2013 03/01/13 | For Sale | $600,000 | -- | $248 / Sq Ft |
Tax History Compared to Growth
Tax History
| Year | Tax Paid | Tax Assessment Tax Assessment Total Assessment is a certain percentage of the fair market value that is determined by local assessors to be the total taxable value of land and additions on the property. | Land | Improvement |
|---|---|---|---|---|
| 2024 | $14,867 | $1,400,000 | $930,000 | $470,000 |
| 2023 | $10,638 | $987,338 | $559,492 | $427,846 |
| 2022 | $10,472 | $967,979 | $548,522 | $419,457 |
| 2021 | $10,469 | $949,000 | $537,767 | $411,233 |
| 2020 | $7,421 | $675,585 | $382,832 | $292,753 |
| 2019 | $7,286 | $662,339 | $375,326 | $287,013 |
| 2018 | $6,977 | $649,353 | $367,967 | $281,386 |
| 2017 | $6,860 | $636,621 | $360,752 | $275,869 |
| 2016 | $18,946 | $624,139 | $353,679 | $270,460 |
| 2015 | $18,963 | $614,765 | $348,367 | $266,398 |
| 2014 | $6,445 | $602,723 | $341,543 | $261,180 |
Agents Affiliated with this Home
-
Michael Sutton

Seller's Agent in 2023
Michael Sutton
Keller Williams La Jolla
(619) 504-2785
5 in this area
126 Total Sales
-
Emily Holmes

Buyer's Agent in 2023
Emily Holmes
Keller Williams San Diego Metro
(619) 736-8908
2 in this area
57 Total Sales
-
Tania Peeva-Boyadjiev

Seller's Agent in 2020
Tania Peeva-Boyadjiev
California Realty
(760) 445-2699
2 in this area
35 Total Sales
-
Latchezar Boyadjiev

Seller Co-Listing Agent in 2020
Latchezar Boyadjiev
California Realty
(760) 685-2699
2 in this area
31 Total Sales
-
CRMLS FILL Agent
C
Buyer's Agent in 2020
CRMLS FILL Agent
CRMLS
11 in this area
217 Total Sales
-
Nicolas Jonville

Seller's Agent in 2013
Nicolas Jonville
Keller Williams Realty
(760) 207-7130
11 in this area
287 Total Sales
Map
Source: California Regional Multiple Listing Service (CRMLS)
MLS Number: 200039800
APN: 167-570-42
- 2382 Hosp Way Unit 141
- 2360 Hosp Way Unit 331
- 2360 Hosp Way Unit 229
- 2818 Forest View Way
- 2334 Kimberly Ct
- 3354 Seacrest Dr
- 2803 Via Diego
- 2802 Via Diego
- 2785 Crest Dr
- 3185 Monroe St
- 2044 Linda Ln
- 2780 James Dr
- 3442 Celinda Dr
- 2955 Valley St
- 2781 James Dr
- 3275 Maezel Ln
- 2916 Highland Dr
- 1448 Forest Ave
- 2910 Highland Dr
- 2549 Ivy Rd

