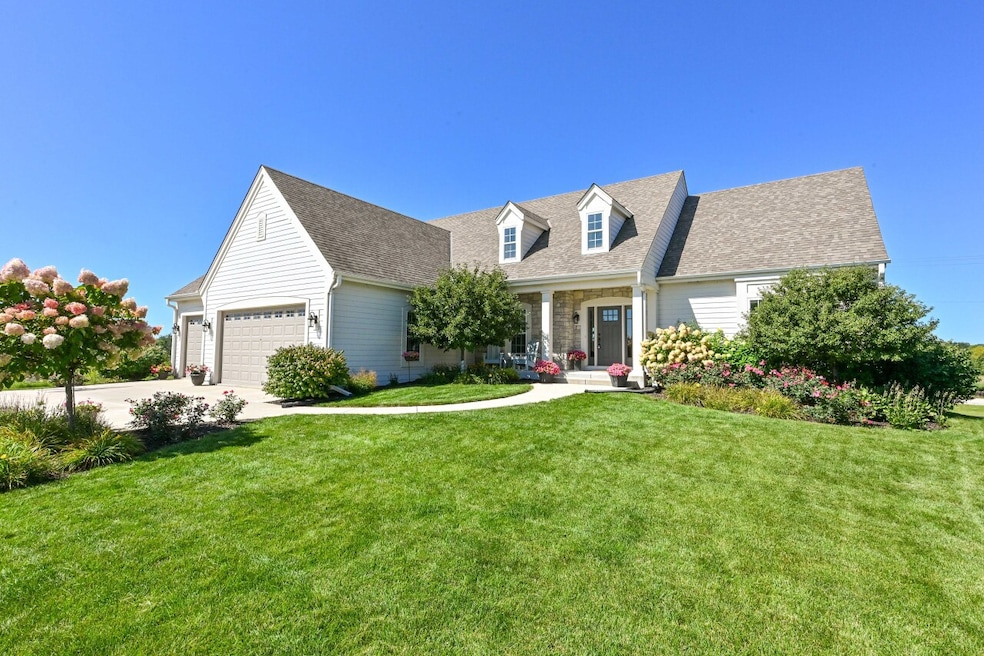2946 Makou Trail Waukesha, WI 53189
Estimated payment $4,675/month
Highlights
- Water Views
- Open Floorplan
- Ranch Style House
- Rose Glen Elementary School Rated A-
- Deck
- Walk-In Pantry
About This Home
Kings Way built exposed ranch in sought after Waukesha's Fox Lake Village. Step into the foyer from covered porch and be amazed at all the architectural features throughout home. Great room boasts tall ceilings, hardwood floors and gas fireplace. Kitchen has plenty of cabinets/solid surface countertop space, walk-in pantry, SS appliances overlooking great room and dining area. Relax and enjoy the views of the Fox River from the upper deck and lower patio. Primary suite with spa like en-suite, double walk-in closets and large bedroom area. Main floor laundry to 3 car garage. Finished walk-out lower level offers even more entertaining space, full bathroom, 4th bedroom, exercise area and plenty of storage space. Near Fox River Park, schools, shopping and freeways. 1 year home warranty!
Listing Agent
Shorewest Realtors, Inc. Brokerage Email: PropertyInfo@shorewest.com License #52258-90 Listed on: 11/11/2025

Home Details
Home Type
- Single Family
Est. Annual Taxes
- $9,837
Lot Details
- 0.34 Acre Lot
- Cul-De-Sac
Parking
- 3 Car Attached Garage
- Garage Door Opener
- Driveway
Home Design
- Ranch Style House
- Poured Concrete
- Radon Mitigation System
Interior Spaces
- Open Floorplan
- Wet Bar
- Gas Fireplace
- Stone Flooring
- Water Views
Kitchen
- Walk-In Pantry
- Oven
- Range
- Microwave
- Dishwasher
- Kitchen Island
- Disposal
Bedrooms and Bathrooms
- 4 Bedrooms
- Split Bedroom Floorplan
- Walk-In Closet
- 3 Full Bathrooms
Laundry
- Dryer
- Washer
Finished Basement
- Walk-Out Basement
- Basement Fills Entire Space Under The House
- Basement Ceilings are 8 Feet High
- Sump Pump
- Finished Basement Bathroom
- Basement Windows
Accessible Home Design
- Level Entry For Accessibility
Outdoor Features
- Deck
- Patio
Schools
- Rose Glen Elementary School
- LES Paul Middle School
- Waukesha West High School
Utilities
- Forced Air Zoned Heating and Cooling System
- Heating System Uses Natural Gas
- High Speed Internet
Community Details
- Property has a Home Owners Association
- Fox Lake Village Subdivision
Listing and Financial Details
- Exclusions: Wall Mounted TV's and Brackets in All Bedrooms.
- Assessor Parcel Number 2911409125
Map
Home Values in the Area
Average Home Value in this Area
Tax History
| Year | Tax Paid | Tax Assessment Tax Assessment Total Assessment is a certain percentage of the fair market value that is determined by local assessors to be the total taxable value of land and additions on the property. | Land | Improvement |
|---|---|---|---|---|
| 2024 | $9,837 | $650,000 | $89,900 | $560,100 |
| 2023 | $9,604 | $650,000 | $89,900 | $560,100 |
| 2022 | $9,781 | $498,200 | $90,000 | $408,200 |
| 2021 | $10,047 | $498,200 | $90,000 | $408,200 |
| 2020 | $9,653 | $498,200 | $90,000 | $408,200 |
| 2019 | $9,384 | $498,200 | $90,000 | $408,200 |
| 2018 | $9,012 | $470,000 | $90,000 | $380,000 |
| 2017 | $5,173 | $275,000 | $90,000 | $185,000 |
Property History
| Date | Event | Price | List to Sale | Price per Sq Ft |
|---|---|---|---|---|
| 11/16/2025 11/16/25 | Pending | -- | -- | -- |
| 11/11/2025 11/11/25 | For Sale | $735,000 | -- | $189 / Sq Ft |
Purchase History
| Date | Type | Sale Price | Title Company |
|---|---|---|---|
| Warranty Deed | $444,000 | None Available |
Source: Metro MLS
MLS Number: 1942557
APN: WAKC-1409-125
- 1629 Mohican Trail
- LtD60 White Deer Trail
- LtD57 White Deer Trail
- 1612 White Deer Trail
- Lt45 White Deer Trail
- 2848 Fox Lake Cir Unit 10/201
- 2853 Fox Lake Cir Unit 201
- 1350 Mohican Trail
- 1344 Mohican Trail
- 3823 Valley Creek Dr
- W258S4785 Red Clover Dr
- 2426 Fox River Pkwy Unit G
- 2426 Fox River Pkwy Unit H
- 3100 Engler Dr
- 2408 Fox River Pkwy Unit B
- 2415 Fox River Pkwy Unit E
- Lt1 Saylesville Rd
- W254S4980 Gruettner Dr
- 2700 Wyngate Way
- Lt6 Finch Ct






