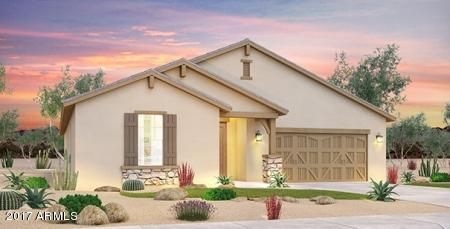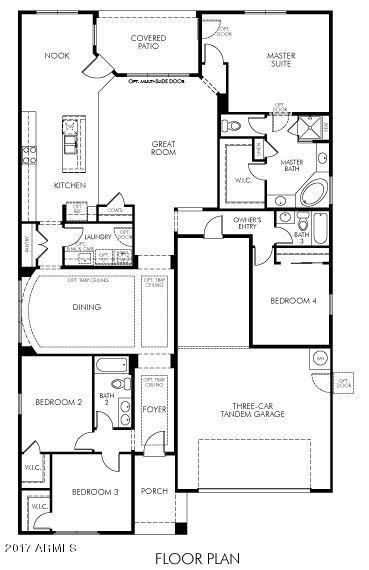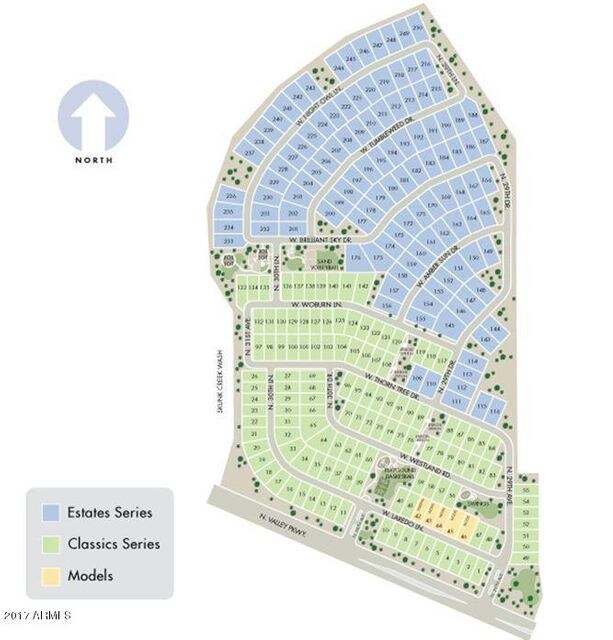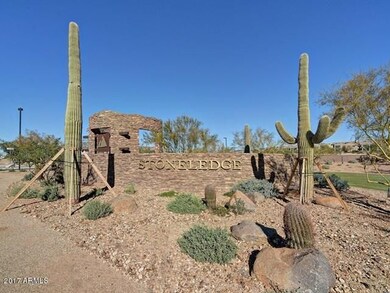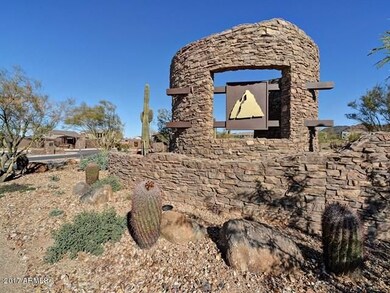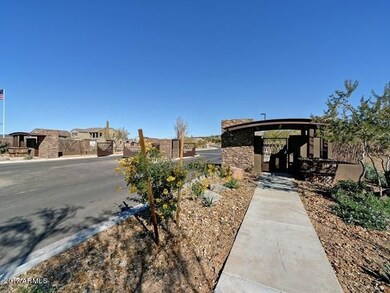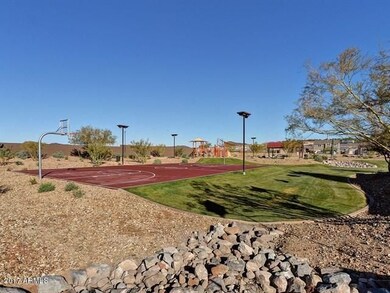
2946 W Amber Sun Dr Phoenix, AZ 85085
North Gateway NeighborhoodHighlights
- Granite Countertops
- Covered patio or porch
- Double Pane Windows
- Sonoran Foothills Rated A
- Eat-In Kitchen
- Tandem Parking
About This Home
As of November 2017Brand new energy efficient home ready @ July 2017! This Sierra boasts a spacious kitchen with large center island, staggered Sonoma Cherry, Java cabinets, steel bow pulls, staggered urban crown, granite counter tops, double oven & cooktop gas, pass thru Butler’s Pantry to formal dining room & cozy nook all open to inviting Great room. The secluded Master Suite has a huge walk in closet and luxurious bath with soaking tub, separate shower and dual sinks. Roomy secondary bedrooms even have walk in closets. Enjoy the great Arizona weather on your covered back patio. Known for our energy efficient features, our homes help you live a healthier and quieter lifestyle while saving thousands of dollars on utility bills.
Last Agent to Sell the Property
Meritage Homes of Arizona, Inc License #BR549667000 Listed on: 04/28/2017
Home Details
Home Type
- Single Family
Est. Annual Taxes
- $2,960
Year Built
- Built in 2017 | Under Construction
Lot Details
- 7,866 Sq Ft Lot
- Desert faces the front of the property
- Block Wall Fence
- Front Yard Sprinklers
Parking
- 3 Car Garage
- Tandem Parking
Home Design
- Wood Frame Construction
- Spray Foam Insulation
- Tile Roof
- Stone Exterior Construction
- Stucco
Interior Spaces
- 2,420 Sq Ft Home
- 1-Story Property
- Ceiling height of 9 feet or more
- Double Pane Windows
- ENERGY STAR Qualified Windows with Low Emissivity
Kitchen
- Eat-In Kitchen
- Breakfast Bar
- Gas Cooktop
- Built-In Microwave
- Dishwasher
- Kitchen Island
- Granite Countertops
Flooring
- Carpet
- Tile
Bedrooms and Bathrooms
- 4 Bedrooms
- Walk-In Closet
- 3 Bathrooms
- Dual Vanity Sinks in Primary Bathroom
- Low Flow Plumbing Fixtures
- Bathtub With Separate Shower Stall
Laundry
- Laundry in unit
- Washer and Dryer Hookup
Outdoor Features
- Covered patio or porch
Schools
- Desert Mountain Elementary School
- Desert Mountain Middle School
- Barry Goldwater High School
Utilities
- Refrigerated Cooling System
- Zoned Heating
- Cable TV Available
Listing and Financial Details
- Home warranty included in the sale of the property
- Tax Lot 156
- Assessor Parcel Number 204-02-355
Community Details
Overview
- Property has a Home Owners Association
- Stoneledge Association, Phone Number (602) 437-4777
- Built by Meritage Homes
- Stoneledge At North Canyon Subdivision, Sierra Floorplan
- FHA/VA Approved Complex
Recreation
- Community Playground
- Bike Trail
Ownership History
Purchase Details
Home Financials for this Owner
Home Financials are based on the most recent Mortgage that was taken out on this home.Similar Homes in the area
Home Values in the Area
Average Home Value in this Area
Purchase History
| Date | Type | Sale Price | Title Company |
|---|---|---|---|
| Special Warranty Deed | $414,995 | Carefree Title Agency Inc |
Property History
| Date | Event | Price | Change | Sq Ft Price |
|---|---|---|---|---|
| 07/14/2025 07/14/25 | Price Changed | $674,900 | -1.5% | $265 / Sq Ft |
| 06/13/2025 06/13/25 | Price Changed | $685,000 | 0.0% | $269 / Sq Ft |
| 06/13/2025 06/13/25 | For Sale | $685,000 | -1.4% | $269 / Sq Ft |
| 05/07/2025 05/07/25 | Off Market | $695,000 | -- | -- |
| 04/25/2025 04/25/25 | For Sale | $695,000 | +67.5% | $273 / Sq Ft |
| 11/29/2017 11/29/17 | Sold | $414,995 | -5.7% | $171 / Sq Ft |
| 10/25/2017 10/25/17 | Pending | -- | -- | -- |
| 10/06/2017 10/06/17 | Price Changed | $439,995 | -0.3% | $182 / Sq Ft |
| 09/01/2017 09/01/17 | Price Changed | $441,495 | +0.2% | $182 / Sq Ft |
| 05/19/2017 05/19/17 | Price Changed | $440,720 | -0.2% | $182 / Sq Ft |
| 05/12/2017 05/12/17 | Price Changed | $441,495 | -0.1% | $182 / Sq Ft |
| 05/09/2017 05/09/17 | Price Changed | $441,787 | +0.2% | $183 / Sq Ft |
| 05/05/2017 05/05/17 | Price Changed | $440,995 | +0.5% | $182 / Sq Ft |
| 04/28/2017 04/28/17 | For Sale | $438,995 | -- | $181 / Sq Ft |
Tax History Compared to Growth
Tax History
| Year | Tax Paid | Tax Assessment Tax Assessment Total Assessment is a certain percentage of the fair market value that is determined by local assessors to be the total taxable value of land and additions on the property. | Land | Improvement |
|---|---|---|---|---|
| 2025 | $2,960 | $34,390 | -- | -- |
| 2024 | $2,910 | $32,752 | -- | -- |
| 2023 | $2,910 | $52,150 | $10,430 | $41,720 |
| 2022 | $2,802 | $38,410 | $7,680 | $30,730 |
| 2021 | $2,927 | $36,770 | $7,350 | $29,420 |
| 2020 | $2,873 | $35,700 | $7,140 | $28,560 |
| 2019 | $2,785 | $34,270 | $6,850 | $27,420 |
| 2018 | $2,688 | $15,120 | $15,120 | $0 |
| 2017 | $633 | $15,135 | $15,135 | $0 |
| 2016 | $601 | $7,815 | $7,815 | $0 |
| 2015 | $574 | $6,256 | $6,256 | $0 |
Agents Affiliated with this Home
-
Melanie Brown
M
Seller's Agent in 2025
Melanie Brown
Success Property Brokers
(480) 563-9511
1 in this area
18 Total Sales
-
Joseph Elberts
J
Seller's Agent in 2017
Joseph Elberts
Meritage Homes of Arizona, Inc
(480) 515-8100
3,743 Total Sales
-
Ken Malach

Buyer's Agent in 2017
Ken Malach
RE/MAX
(602) 549-1316
17 Total Sales
Map
Source: Arizona Regional Multiple Listing Service (ARMLS)
MLS Number: 5597542
APN: 204-02-355
- 34009 N 29th Dr
- 3048 W Thorn Tree Dr
- 3038 W Woburn Ln
- 2943 W Thorn Tree Dr
- 0TBD N 31st Ave
- 3025 W Night Owl Ln
- 34708 N 30th Ave Unit 31
- 2761 W Vía Calabria
- 2556 W Amber Sun Dr
- 33610 N 26th Ave
- 34924 N 30th Ave Unit 5
- 34940 N 30th Ave Unit 4
- 34979 N 30th Ave Unit 88
- 2730 W Via Calabria
- 34913 N 30th Dr
- 2638 W Sat Nam Way
- 2614 W Gray Wolf Trail
- 2525 W Carefree Hwy Unit 120
- 35005 N 30th Dr
- 2607 W Gray Wolf Trail
