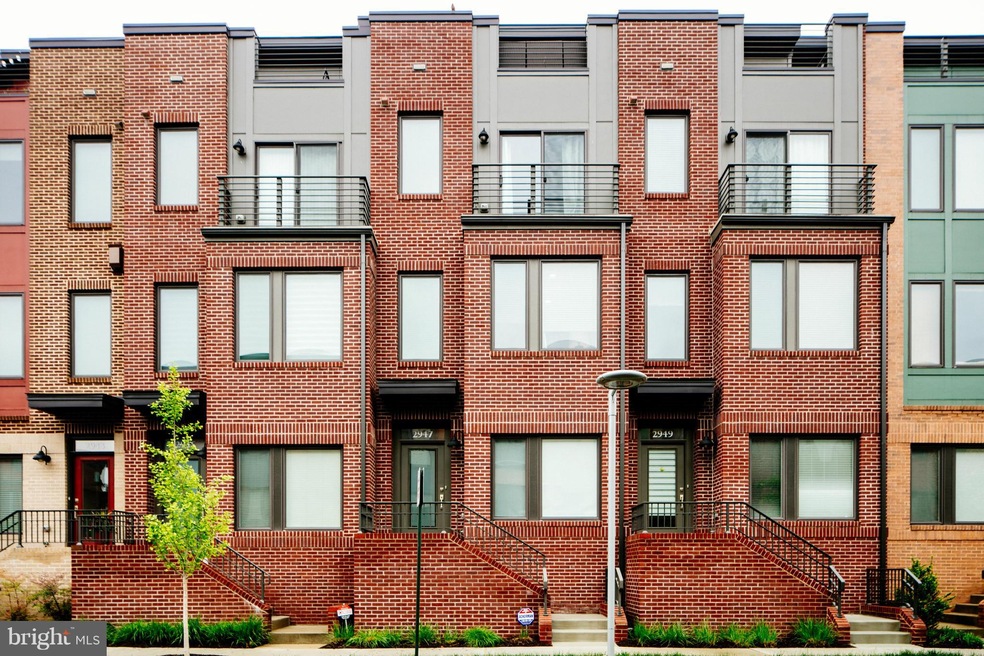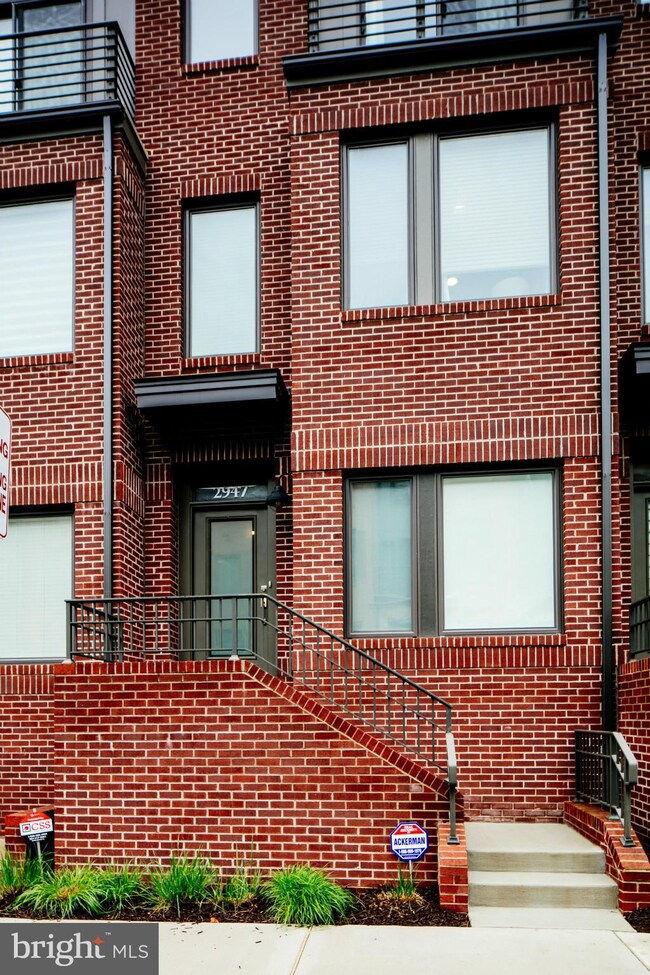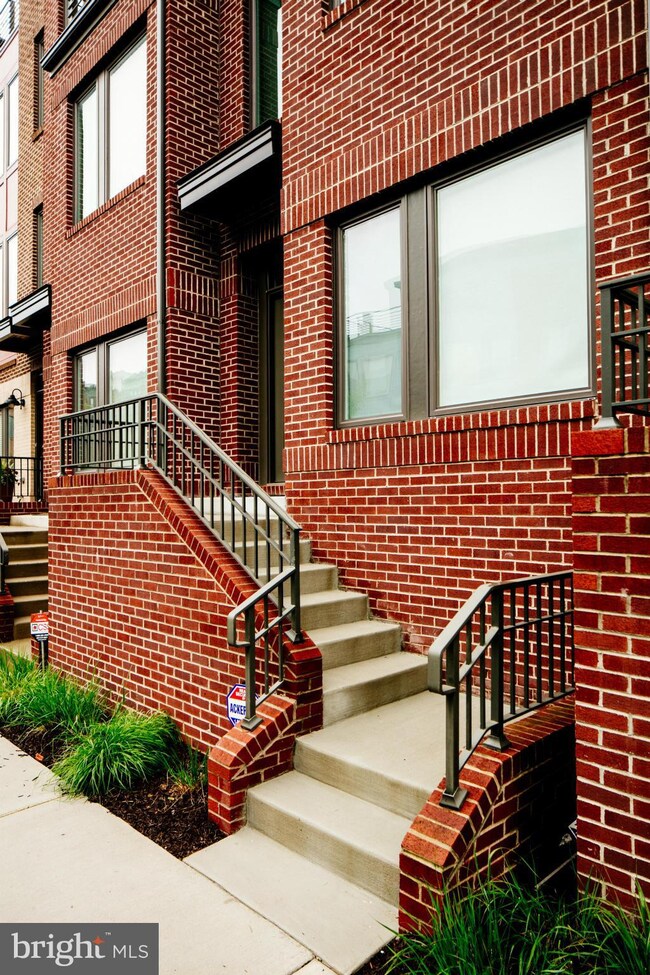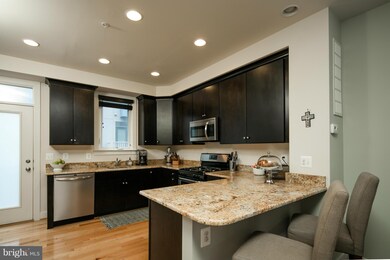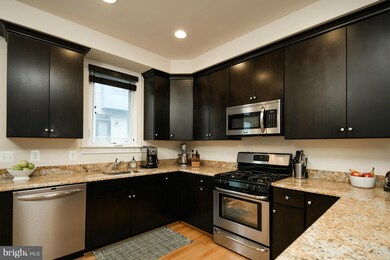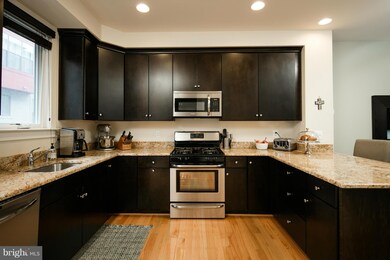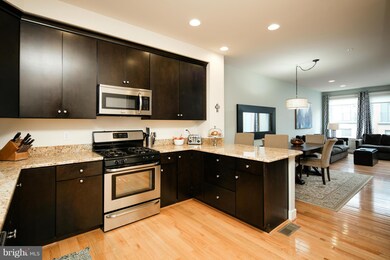
2947 Stella Blue Ln Fairfax, VA 22031
Highlights
- Fitness Center
- Transportation Service
- Open Floorplan
- Fairhill Elementary School Rated A-
- Gourmet Kitchen
- 1-minute walk to Penny Lane Park
About This Home
As of July 2020JUST LISTED! 40K in upgrades! Stunning 3 bed/3.5 bath home in desirable Mosaic! Walk to 60+ shops & dining spots. Expansive living space flooded w natural light & rooftop terrace w view-perfect for hosting. Kitchen features granite,SS appliances,tons of cabinets & pantry space. All bedrooms feature en-suite bath! Free shuttle to Metro&gym access incl w HOA. 1 garage/1 cvrd space.
Townhouse Details
Home Type
- Townhome
Est. Annual Taxes
- $7,857
Year Built
- Built in 2012
Lot Details
- 792 Sq Ft Lot
- Two or More Common Walls
HOA Fees
- $180 Monthly HOA Fees
Parking
- 1 Car Attached Garage
- Garage Door Opener
- Driveway
Home Design
- Contemporary Architecture
- Brick Exterior Construction
Interior Spaces
- Property has 3 Levels
- Open Floorplan
- Ceiling height of 9 feet or more
- Ceiling Fan
- Recessed Lighting
- Window Treatments
- Entrance Foyer
- Living Room
- Dining Room
- Loft
- Wood Flooring
- Home Security System
- Stacked Washer and Dryer
Kitchen
- Gourmet Kitchen
- Breakfast Area or Nook
- Gas Oven or Range
- Microwave
- Ice Maker
- Dishwasher
- Upgraded Countertops
- Disposal
Bedrooms and Bathrooms
- 3 Bedrooms
- En-Suite Primary Bedroom
- En-Suite Bathroom
- 3.5 Bathrooms
Schools
- Fairhill Elementary School
- Luther Jackson Middle School
- Falls Church High School
Utilities
- Forced Air Heating and Cooling System
- Natural Gas Water Heater
Listing and Financial Details
- Tax Lot 51
- Assessor Parcel Number 49-3-37-1-51
Community Details
Overview
- Association fees include management, trash
- Mosaic At Merrifield Subdivision, Aster Floorplan
Amenities
- Transportation Service
Recreation
- Fitness Center
Ownership History
Purchase Details
Home Financials for this Owner
Home Financials are based on the most recent Mortgage that was taken out on this home.Purchase Details
Home Financials for this Owner
Home Financials are based on the most recent Mortgage that was taken out on this home.Purchase Details
Purchase Details
Home Financials for this Owner
Home Financials are based on the most recent Mortgage that was taken out on this home.Similar Homes in Fairfax, VA
Home Values in the Area
Average Home Value in this Area
Purchase History
| Date | Type | Sale Price | Title Company |
|---|---|---|---|
| Deed | $755,500 | Double Eagle Title | |
| Warranty Deed | $757,500 | Monarch Title | |
| Gift Deed | -- | None Available | |
| Warranty Deed | $643,495 | -- |
Mortgage History
| Date | Status | Loan Amount | Loan Type |
|---|---|---|---|
| Open | $510,400 | New Conventional | |
| Previous Owner | $606,000 | New Conventional | |
| Previous Owner | $514,796 | New Conventional |
Property History
| Date | Event | Price | Change | Sq Ft Price |
|---|---|---|---|---|
| 07/02/2025 07/02/25 | For Sale | $898,000 | +18.9% | $558 / Sq Ft |
| 07/28/2020 07/28/20 | Sold | $755,000 | +0.7% | $469 / Sq Ft |
| 06/29/2020 06/29/20 | Pending | -- | -- | -- |
| 06/28/2020 06/28/20 | Price Changed | $749,900 | -4.5% | $466 / Sq Ft |
| 05/21/2020 05/21/20 | Price Changed | $785,000 | -0.6% | $488 / Sq Ft |
| 05/09/2020 05/09/20 | For Sale | $790,000 | +4.3% | $491 / Sq Ft |
| 08/05/2016 08/05/16 | Sold | $757,500 | -1.0% | $470 / Sq Ft |
| 06/26/2016 06/26/16 | Pending | -- | -- | -- |
| 06/09/2016 06/09/16 | Price Changed | $765,000 | -1.3% | $475 / Sq Ft |
| 05/05/2016 05/05/16 | For Sale | $775,000 | -- | $481 / Sq Ft |
Tax History Compared to Growth
Tax History
| Year | Tax Paid | Tax Assessment Tax Assessment Total Assessment is a certain percentage of the fair market value that is determined by local assessors to be the total taxable value of land and additions on the property. | Land | Improvement |
|---|---|---|---|---|
| 2024 | $9,886 | $853,340 | $245,000 | $608,340 |
| 2023 | $9,046 | $801,570 | $240,000 | $561,570 |
| 2022 | $9,011 | $788,060 | $230,000 | $558,060 |
| 2021 | $8,721 | $743,120 | $214,000 | $529,120 |
| 2020 | $8,497 | $717,920 | $214,000 | $503,920 |
| 2019 | $8,497 | $717,920 | $214,000 | $503,920 |
| 2018 | $8,256 | $717,920 | $214,000 | $503,920 |
| 2017 | $8,335 | $717,920 | $214,000 | $503,920 |
| 2016 | $8,156 | $704,040 | $210,000 | $494,040 |
| 2015 | $7,857 | $704,040 | $210,000 | $494,040 |
| 2014 | $7,266 | $652,550 | $200,000 | $452,550 |
Agents Affiliated with this Home
-
Fenny Hurwitz

Seller's Agent in 2025
Fenny Hurwitz
Keller Williams Realty
(703) 677-0709
3 in this area
112 Total Sales
-
T
Seller's Agent in 2020
Teresa Davis
Coldwell Banker Elite
-
Tim Pierson

Seller's Agent in 2016
Tim Pierson
KW United
(202) 800-0800
5 in this area
313 Total Sales
-
Amanda Steinmuller

Buyer's Agent in 2016
Amanda Steinmuller
Real Living at Home
(703) 201-0796
26 Total Sales
Map
Source: Bright MLS
MLS Number: 1001954493
APN: 0493-37010051
- 8154 Skelton Cir
- 2911 Charing Cross Rd Unit 16
- 2901 Charing Cross Rd Unit 12/8
- 8071 Nicosh Circle Ln Unit 52
- 8123 Harper Valley Ln Unit 40
- 2910 Kings Chapel Rd Unit 4/15
- 3003 Nicosh Cir Unit 3107
- 8003 Chanute Place Unit 12
- 8006 Chanute Place Unit 10
- 2908 Kings Chapel Rd Unit 3/12
- 2902 Kings Chapel Rd Unit 6
- 8001 Chanute Place Unit 15
- 8001 Chanute Place Unit 16/5
- 8002 Chanute Place Unit 8
- 8002 Chanute Place Unit 20/6
- 8000 Le Havre Place Unit 16
- 2825 Laura Gae Cir
- 2726 Gallows Rd Unit 801
- 2726 Gallows Rd Unit 411
- 2726 Gallows Rd Unit 609
