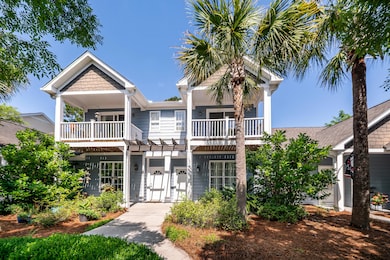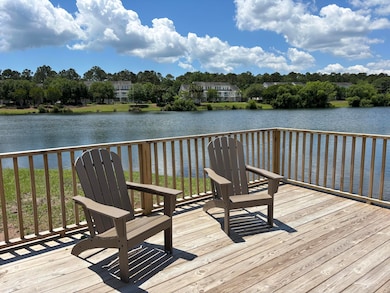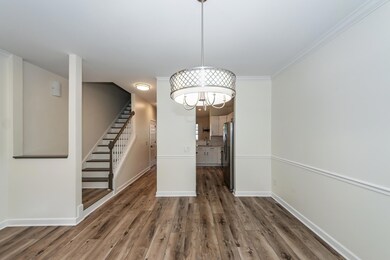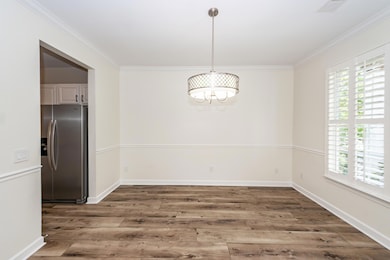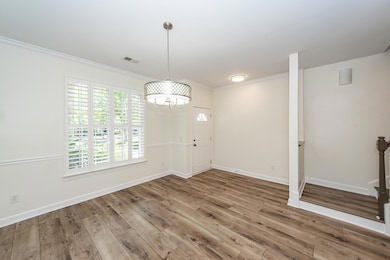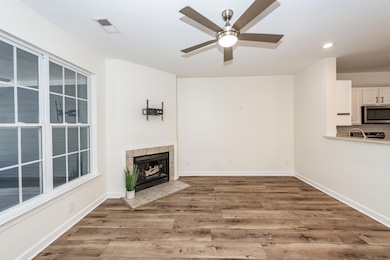
2947 Sweetleaf Ln Johns Island, SC 29455
Estimated payment $3,472/month
Highlights
- Boat Dock
- Cathedral Ceiling
- Balcony
- Fitness Center
- Formal Dining Room
- Front Porch
About This Home
EXCEPTIONAL TURN-KEY 3 BEDROOM, 2.5 BATH RENOVATED TOWNHOME WITH GARAGE NESTLED IN THE LAKEFRONT COMMUNITY OF WHITNEY LAKES. THIS OPEN FLOOR PLAN FEATURES A FORMAL DINING OR FLEX SPACE, COZY KITCHEN WITH WHITE SHAKER CABINETS, STAINLESS APPLIANCES, QUARTZ COUNTERTOPS, SUBWAY TILE BACKSPLASH & BREAKFAST BAR. THE SPACIIOUS FAMILY ROOM INCLUDES A FIREPLACE AND LOOKS OUT TO THE LARGE SCREENED-IN PORCH AND FENCED-IN COURTYARD. THE OWNER'S SUITE FEATURES VAULTED CEILINGS, MULTIPLE CLOSETS, PRIVATE BALCONY, SPA-LIKE BATH WITH A GORGEOUS WALK-IN SHOWER & LINEN CLOSET.RECENT UPDATES INCLUDE LVP FLOORING, NEW LIGHTING FIXTURES, PLANATION SHUTTERS & BLINDS, NEW WASHER AND DRYER, NEW WATER HEATER, NEW GARBAGE DISPOSAL & NEW GARAGE DOOR OPENER. NEIGHBORHOOD WALKING TRAILS, KAYAK LAUNCH & FIRE PIT.
Listing Agent
AgentOwned Realty Preferred Group License #59143 Listed on: 05/14/2025

Home Details
Home Type
- Single Family
Year Built
- Built in 2006
Lot Details
- 2,178 Sq Ft Lot
- Privacy Fence
- Wood Fence
- Interior Lot
- Level Lot
HOA Fees
- $285 Monthly HOA Fees
Parking
- 1 Car Garage
- Garage Door Opener
Home Design
- Slab Foundation
- Architectural Shingle Roof
Interior Spaces
- 1,732 Sq Ft Home
- 2-Story Property
- Smooth Ceilings
- Cathedral Ceiling
- Ceiling Fan
- Gas Log Fireplace
- Window Treatments
- Entrance Foyer
- Family Room with Fireplace
- Formal Dining Room
- Utility Room
- Exterior Basement Entry
Kitchen
- Eat-In Kitchen
- Electric Range
- Microwave
- Dishwasher
- Disposal
Flooring
- Laminate
- Ceramic Tile
Bedrooms and Bathrooms
- 3 Bedrooms
- Dual Closets
- Walk-In Closet
Laundry
- Dryer
- Washer
Outdoor Features
- Balcony
- Screened Patio
- Front Porch
Schools
- Angel Oak Elementary School
- Haut Gap Middle School
- St. Johns High School
Utilities
- Forced Air Heating and Cooling System
Community Details
Overview
- Front Yard Maintenance
- Whitney Lake Subdivision
Recreation
- Boat Dock
- Fitness Center
- Trails
Map
Home Values in the Area
Average Home Value in this Area
Tax History
| Year | Tax Paid | Tax Assessment Tax Assessment Total Assessment is a certain percentage of the fair market value that is determined by local assessors to be the total taxable value of land and additions on the property. | Land | Improvement |
|---|---|---|---|---|
| 2023 | $7,467 | $12,430 | $0 | $0 |
| 2022 | $3,381 | $12,430 | $0 | $0 |
| 2021 | $3,340 | $12,430 | $0 | $0 |
| 2020 | $3,316 | $12,430 | $0 | $0 |
| 2019 | $3,035 | $10,810 | $0 | $0 |
| 2017 | $1,003 | $7,210 | $0 | $0 |
| 2016 | $964 | $7,210 | $0 | $0 |
| 2015 | $994 | $7,210 | $0 | $0 |
| 2014 | $896 | $0 | $0 | $0 |
| 2011 | -- | $0 | $0 | $0 |
Property History
| Date | Event | Price | Change | Sq Ft Price |
|---|---|---|---|---|
| 05/14/2025 05/14/25 | For Sale | $459,000 | +6.7% | $265 / Sq Ft |
| 09/15/2023 09/15/23 | Sold | $430,000 | +3.6% | $248 / Sq Ft |
| 08/11/2023 08/11/23 | Pending | -- | -- | -- |
| 08/09/2023 08/09/23 | For Sale | $415,000 | -- | $240 / Sq Ft |
Purchase History
| Date | Type | Sale Price | Title Company |
|---|---|---|---|
| Deed | $164,250 | None Available |
Mortgage History
| Date | Status | Loan Amount | Loan Type |
|---|---|---|---|
| Open | $130,000 | New Conventional |
Similar Homes in Johns Island, SC
Source: CHS Regional MLS
MLS Number: 25013280
APN: 312-11-00-040
- 2952 Sweetleaf Ln
- 2739 Calico Bass Ln
- 2743 Calico Bass Ln
- 2747 Calico Bass Ln
- 2905 Sweetleaf Ln
- 2866 Sugarberry Ln
- 2926 Sugarberry Ln
- 3046 Sweetleaf Ln
- 1751 Bee Balm Rd
- 1753 Bee Balm Rd
- 2961 Waterleaf Rd
- 1666 Sparkleberry Ln
- 2941 Murraywood Rd
- 3044 Sugarberry Ln
- 1751 Brittlebush Ln
- 2931 Waterleaf Rd
- 1813 Towne St
- 1817 Towne St
- 2744 Pinelog Ln
- 2960 Blackfish Rd

