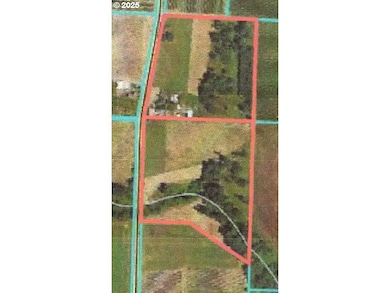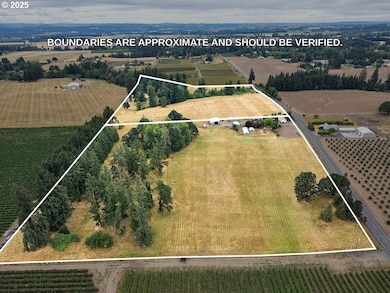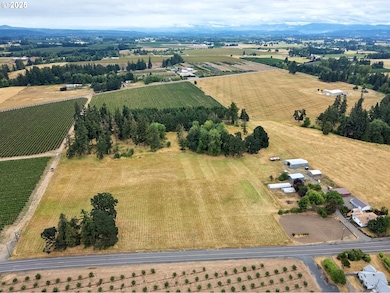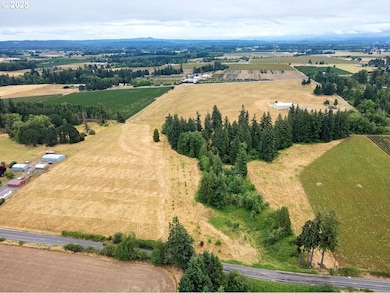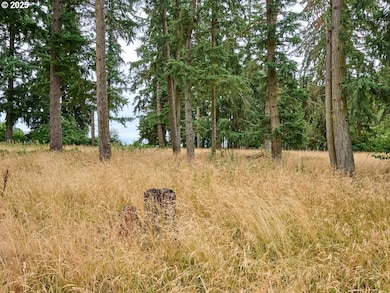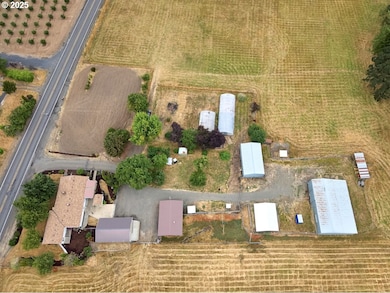Estimated payment $7,961/month
Highlights
- Barn
- Home fronts a creek
- 31 Acre Lot
- Greenhouse
- View of Trees or Woods
- Wooded Lot
About This Lot
31+ acres of serene, open land where possibilities stretch as far as the eye can see. Once a thriving cattle property for over 50 years, this level parcel invites you to dream big — a lush garden, patches of timber, and gentle views of the Cascade foothills create a peaceful backdrop for your homestead or hobby farm.With excellent road frontage and easy access to Highway 99E, I-5, and I-205, this property blends privacy with convenience. Soils rich with potential — Woodburn, Aloha, and Huberly silt loams — slope gently across the land, offering fertile ground for crops, livestock, or future projects.A collection of charming and functional outbuildings awaits your vision: 1-level home, a garage with attached greenhouse, multiple greenhouses, haybarn, red barn, machine sheds, and additional spaces ready for storage, animals, or creative pursuits.Imagine morning coffee with sweeping views, evenings under endless skies, and a lifetime of memories on your very own Oregon acreage. This is more than land — it’s a canvas for the life you’ve been dreaming of.
Listing Agent
Firefly Real Estate Brokerage Email: FireflyRealEstate@gmail.com License #990100198 Listed on: 10/25/2025
Property Details
Property Type
- Land
Est. Annual Taxes
- $2,249
Lot Details
- 31 Acre Lot
- Home fronts a creek
- Creek or Stream
- Fenced
- Brush Vegetation
- Wooded Lot
- Landscaped with Trees
- Property is zoned EFU
Parking
- Garage
Property Views
- Woods
- Mountain
- Territorial
Additional Homes
- Residence on Property
Schools
- Rural Dell Elementary School
- Molalla River Middle School
- Molalla High School
Farming
- Barn
- Pasture
Utilities
- Well
- Septic Tank
Listing and Financial Details
- Assessor Parcel Number 01020291
Community Details
Overview
- No Home Owners Association
Recreation
- Greenhouse
- Outdoor Storage
Map
Home Values in the Area
Average Home Value in this Area
Tax History
| Year | Tax Paid | Tax Assessment Tax Assessment Total Assessment is a certain percentage of the fair market value that is determined by local assessors to be the total taxable value of land and additions on the property. | Land | Improvement |
|---|---|---|---|---|
| 2025 | $2,310 | $160,233 | -- | -- |
| 2024 | $2,249 | $155,690 | -- | -- |
| 2023 | $2,249 | $151,282 | $0 | $0 |
| 2022 | $1,825 | $147,001 | $0 | $0 |
| 2021 | $1,746 | $142,846 | $0 | $0 |
| 2020 | $1,700 | $138,804 | $0 | $0 |
| 2019 | $1,652 | $134,882 | $0 | $0 |
| 2018 | $1,576 | $131,075 | $0 | $0 |
| 2017 | $1,531 | $127,370 | $0 | $0 |
| 2016 | $1,440 | $123,790 | $0 | $0 |
| 2015 | $1,386 | $120,303 | $0 | $0 |
| 2014 | $1,343 | $116,923 | $0 | $0 |
Property History
| Date | Event | Price | List to Sale | Price per Sq Ft |
|---|---|---|---|---|
| 10/25/2025 10/25/25 | For Sale | $1,475,000 | 0.0% | -- |
| 07/16/2025 07/16/25 | Price Changed | $1,475,000 | -1.7% | $795 / Sq Ft |
| 06/13/2025 06/13/25 | For Sale | $1,500,000 | 0.0% | $808 / Sq Ft |
| 04/02/2025 04/02/25 | Pending | -- | -- | -- |
| 08/27/2024 08/27/24 | For Sale | $1,500,000 | -- | $808 / Sq Ft |
Source: Regional Multiple Listing Service (RMLS)
MLS Number: 614508007
APN: 01020291
- 30700 S Highway 170
- 30413 S Stuwe Rd
- 10787 S Heinz Rd
- 9750 S Gribble Rd
- 30593 S Elisha Rd
- 8949 S Gribble Rd
- 6939 S Zimmerman Rd
- 11600 S Emerson Rd
- 27200 S Barlow Rd
- 0 S MacKsburg Rd
- 12403 S Eby Rd
- 6150 S Miller Rd
- 12051 S Riggs Damm Rd
- 29497 S Meridian Rd
- 31514 S Bear Meadow Ct
- 30683 S Highway 213
- 31430 Oregon 213
- 29891 S Highway 213
- 1237 Mount View Ln
- 1522 W Main St
- 13001 S Crompton's Ln
- 1000 W Main St
- 872 W Main St
- 201 Leroy Ave Unit D301.1411523
- 201 Leroy Ave Unit C302.1411524
- 201 Leroy Ave Unit A203.1411526
- 201 Leroy Ave Unit A301.1411527
- 201 Leroy Ave Unit C204.1411522
- 201 Leroy Ave Unit F102.1411531
- 201 Leroy Ave Unit D103.1411530
- 201 Leroy Ave Unit A304.1411529
- 201 Leroy Ave Unit D201.1411528
- 201 Leroy Ave Unit B303.1411525
- 201 Leroy St
- 111 Section St
- 287 SW 3rd Ave
- 847 NW 1st Ave
- 111 NW 2nd Ave
- 3670 Casteel St Unit 3670 Casteel
- 800 N Pine St

