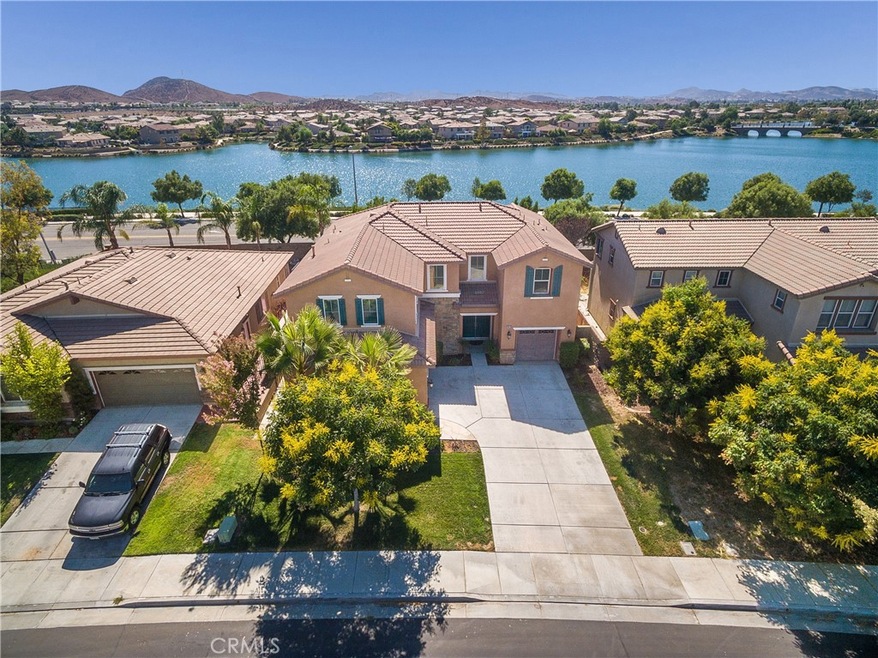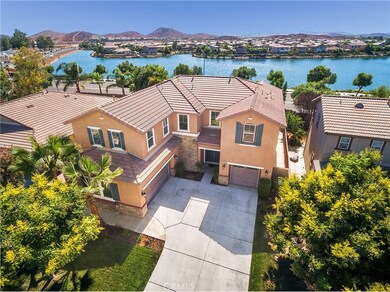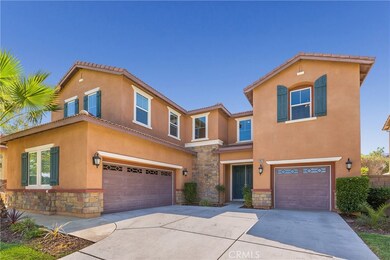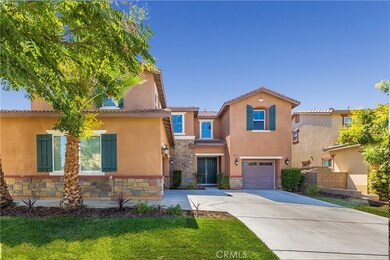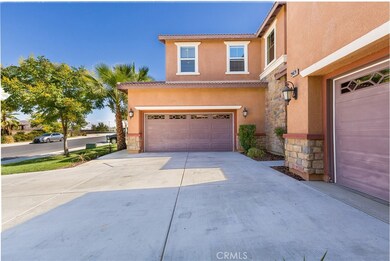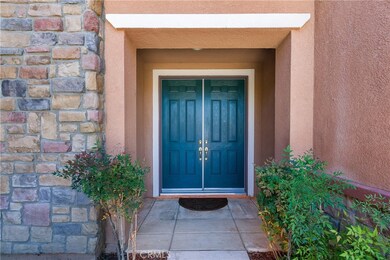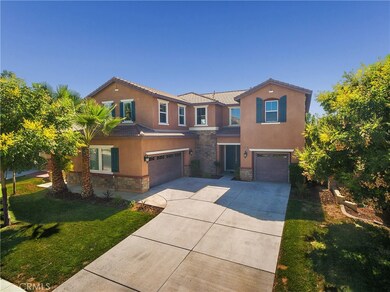
29479 Starring Ln Menifee, CA 92584
Menifee Lakes NeighborhoodEstimated Value: $712,000 - $772,090
Highlights
- Access To Lake
- In Ground Pool
- Primary Bedroom Suite
- 24-Hour Security
- Fishing
- Across the Road from Lake or Ocean
About This Home
As of August 2021DON’T JUST CHANGE YOUR ADDRESS, CHANGE YOUR LIFESTYLE! This family home is located at 29479 Starring Ln. in Menifee. It is located on a Quiet street in the Prestigious Gated Community of The Lakes with a South LAKE VIEW & a 3 Car Garage! This fantastic Open Layout Floorplan has 5 Bedrooms, 4.5 Baths & Loft. The floor plan offers a Downstairs Bed, Full Bath, a formal Living/Dining Room or an Optional Room to fit your lifestyle. The cook in the home will love this Chef’s Island Kitchen. It has it all, Granite, Matching Appliances, Walk-In Pantry, Stylish Cabinetry & tons of Storage. The kitchen flows into the Great Room, a perfect space for every day comfort and family and friends to gather. The Master Suite features a spacious Walk-In Closet, His & Her Sinks, Custom Tiled Shower and Bath Surround. The Laundry Room is conveniently located Upstairs. The Front & Back Yard landscaping are low maintenance. There is more… Exterior recently repainted, Custom Counters in Bath, Utility Sink in Laundry, Ceiling Fans, Parks & Elementary School within Walking Distance. Community amenities include 3 private Fishing Lakes, Walking Trails, 2 Pools, Spa, Splash Park, Water Slide, private Bay Club, Fitness Center & BBQ area. Have your own Lake Retreat!
Home Details
Home Type
- Single Family
Est. Annual Taxes
- $10,970
Year Built
- Built in 2007
Lot Details
- 6,534 Sq Ft Lot
- Lot Dimensions are 59x105x64x105
- Property fronts a private road
- Wood Fence
- Block Wall Fence
- Fence is in good condition
- Landscaped
- Rectangular Lot
- Front and Back Yard Sprinklers
- Private Yard
- Lawn
- Garden
- Back and Front Yard
- Property is zoned SP ZONE
HOA Fees
- $185 Monthly HOA Fees
Parking
- 3 Car Attached Garage
- Parking Available
- Front Facing Garage
- Two Garage Doors
- Garage Door Opener
- Driveway
- Golf Cart Garage
- Controlled Entrance
Property Views
- Lake
- Neighborhood
Home Design
- Contemporary Architecture
- Turnkey
- Slab Foundation
- Fire Rated Drywall
- Tile Roof
- Pre-Cast Concrete Construction
- Stucco
Interior Spaces
- 3,568 Sq Ft Home
- 2-Story Property
- Open Floorplan
- Two Story Ceilings
- Ceiling Fan
- Recessed Lighting
- Double Pane Windows
- Blinds
- Window Screens
- Double Door Entry
- Family Room with Fireplace
- Great Room
- Family Room Off Kitchen
- Formal Dining Room
- Home Office
- Loft
- Bonus Room
- Center Hall
Kitchen
- Open to Family Room
- Eat-In Kitchen
- Breakfast Bar
- Walk-In Pantry
- Double Self-Cleaning Convection Oven
- Electric Oven
- Built-In Range
- Microwave
- Water Line To Refrigerator
- Dishwasher
- Kitchen Island
- Granite Countertops
- Disposal
Flooring
- Carpet
- Tile
- Vinyl
Bedrooms and Bathrooms
- 5 Bedrooms | 1 Main Level Bedroom
- Primary Bedroom Suite
- Double Master Bedroom
- Walk-In Closet
- Mirrored Closets Doors
- Upgraded Bathroom
- Jack-and-Jill Bathroom
- Maid or Guest Quarters
- 5 Full Bathrooms
- Corian Bathroom Countertops
- Dual Sinks
- Dual Vanity Sinks in Primary Bathroom
- Private Water Closet
- Hydromassage or Jetted Bathtub
- Separate Shower
- Linen Closet In Bathroom
- Closet In Bathroom
Laundry
- Laundry Room
- Laundry on upper level
- Washer and Gas Dryer Hookup
Home Security
- Alarm System
- Carbon Monoxide Detectors
- Fire and Smoke Detector
Accessible Home Design
- Halls are 36 inches wide or more
- Doors swing in
- Doors are 32 inches wide or more
- More Than Two Accessible Exits
- Low Pile Carpeting
Pool
- In Ground Pool
- Heated Spa
Outdoor Features
- Access To Lake
- Open Patio
- Exterior Lighting
- Rain Gutters
- Rear Porch
Location
- Across the Road from Lake or Ocean
- Property is near a park
- Property is near public transit
Utilities
- Forced Air Heating and Cooling System
- Heating System Uses Natural Gas
- Vented Exhaust Fan
- Underground Utilities
- Gas Water Heater
- Phone Available
- Cable TV Available
Listing and Financial Details
- Tax Lot 173
- Tax Tract Number 30422
- Assessor Parcel Number 364260002
Community Details
Overview
- The Lakes Association, Phone Number (951) 514-2777
- Foothills
- Mountainous Community
Amenities
- Outdoor Cooking Area
- Clubhouse
- Banquet Facilities
- Meeting Room
- Recreation Room
- Laundry Facilities
Recreation
- Sport Court
- Community Playground
- Community Pool
- Community Spa
- Fishing
Security
- 24-Hour Security
- Resident Manager or Management On Site
- Card or Code Access
- Gated Community
Ownership History
Purchase Details
Home Financials for this Owner
Home Financials are based on the most recent Mortgage that was taken out on this home.Purchase Details
Home Financials for this Owner
Home Financials are based on the most recent Mortgage that was taken out on this home.Purchase Details
Purchase Details
Home Financials for this Owner
Home Financials are based on the most recent Mortgage that was taken out on this home.Purchase Details
Home Financials for this Owner
Home Financials are based on the most recent Mortgage that was taken out on this home.Purchase Details
Home Financials for this Owner
Home Financials are based on the most recent Mortgage that was taken out on this home.Purchase Details
Home Financials for this Owner
Home Financials are based on the most recent Mortgage that was taken out on this home.Purchase Details
Home Financials for this Owner
Home Financials are based on the most recent Mortgage that was taken out on this home.Similar Homes in Menifee, CA
Home Values in the Area
Average Home Value in this Area
Purchase History
| Date | Buyer | Sale Price | Title Company |
|---|---|---|---|
| Washington Dwain Akelo | $608,000 | Lawyers Title | |
| Bethea Jonathan W | $449,000 | Lawyers Title | |
| Toppila Brian W | -- | None Available | |
| Toppila Brian | $547,000 | Commerce Title | |
| Fluken Jamie | -- | Commerce Title Company | |
| Rosales Norma E | -- | Commerce Title Company | |
| Eady Melissa | -- | Commerce Title Company | |
| Shin Myung Kyu | -- | Commerce Title Company |
Mortgage History
| Date | Status | Borrower | Loan Amount |
|---|---|---|---|
| Open | Washington Dwain Akelo | $598,000 | |
| Previous Owner | Bethea Jonathan W | $475,365 | |
| Previous Owner | Bethea Jonathan W | $463,817 | |
| Previous Owner | Toppila Brian | $347,500 |
Property History
| Date | Event | Price | Change | Sq Ft Price |
|---|---|---|---|---|
| 08/16/2021 08/16/21 | Sold | $608,000 | +9.5% | $170 / Sq Ft |
| 07/06/2021 07/06/21 | Pending | -- | -- | -- |
| 06/30/2021 06/30/21 | For Sale | $555,000 | 0.0% | $156 / Sq Ft |
| 12/21/2019 12/21/19 | Rented | $2,500 | 0.0% | -- |
| 12/02/2019 12/02/19 | Price Changed | $2,500 | -5.7% | $1 / Sq Ft |
| 09/29/2019 09/29/19 | For Rent | $2,650 | 0.0% | -- |
| 12/03/2018 12/03/18 | Sold | $449,000 | 0.0% | $126 / Sq Ft |
| 11/03/2018 11/03/18 | Pending | -- | -- | -- |
| 10/26/2018 10/26/18 | Price Changed | $449,000 | -4.3% | $126 / Sq Ft |
| 09/25/2018 09/25/18 | For Sale | $469,000 | 0.0% | $131 / Sq Ft |
| 11/30/2017 11/30/17 | Rented | $2,350 | -2.1% | -- |
| 11/28/2017 11/28/17 | Under Contract | -- | -- | -- |
| 11/08/2017 11/08/17 | For Rent | $2,400 | +6.7% | -- |
| 12/01/2015 12/01/15 | Rented | $2,250 | 0.0% | -- |
| 09/30/2015 09/30/15 | Under Contract | -- | -- | -- |
| 08/15/2015 08/15/15 | For Rent | $2,250 | -- | -- |
Tax History Compared to Growth
Tax History
| Year | Tax Paid | Tax Assessment Tax Assessment Total Assessment is a certain percentage of the fair market value that is determined by local assessors to be the total taxable value of land and additions on the property. | Land | Improvement |
|---|---|---|---|---|
| 2023 | $10,970 | $620,160 | $102,000 | $518,160 |
| 2022 | $11,064 | $608,000 | $100,000 | $508,000 |
| 2021 | $9,443 | $462,724 | $77,292 | $385,432 |
| 2020 | $9,441 | $457,980 | $76,500 | $381,480 |
| 2019 | $9,315 | $449,000 | $75,000 | $374,000 |
| 2018 | $8,920 | $430,000 | $94,000 | $336,000 |
| 2017 | $8,655 | $405,000 | $89,000 | $316,000 |
| 2016 | $8,632 | $405,000 | $89,000 | $316,000 |
| 2015 | $8,009 | $346,000 | $76,000 | $270,000 |
| 2014 | $7,915 | $342,000 | $75,000 | $267,000 |
Agents Affiliated with this Home
-
Bill Robinson

Seller's Agent in 2021
Bill Robinson
RE/MAX
(951) 440-7879
64 in this area
78 Total Sales
-
Dr. Whenrica McAfee Sr.

Buyer's Agent in 2021
Dr. Whenrica McAfee Sr.
Excellence RE Real Estate
(951) 250-1160
1 in this area
45 Total Sales
-
Christine Kankowski

Seller's Agent in 2019
Christine Kankowski
Christine Kankowski, Broker
(858) 442-5149
2 in this area
34 Total Sales
-

Seller's Agent in 2017
Sue Lopez
LCL Realty
(951) 282-6547
Map
Source: California Regional Multiple Listing Service (CRMLS)
MLS Number: SW21139682
APN: 364-260-002
- 29604 Starring Ln
- 29343 Brigantine Ct
- 29232 Loden Cir
- 29221 Loden Cir
- 30156 Bristol Gate Ln
- 29665 Rigging Way
- 29689 Rigging Way
- 29463 Bouris Dr
- 30272 Tattersail Way
- 30181 Adrift Ln
- 29533 Tierra Shores Ln
- 30528 Covecrest Cir
- 29030 Rockledge Dr
- 30679 View Ridge Ln
- 30051 Sunset Pier Dr
- 30009 Sunset Pier Dr
- 30033 Sunset Pier Dr
- 30039 Sunset Pier Dr
- 29889 Warm Sands Dr
- 30470 Bayport Ln
- 29479 Starring Ln
- 29493 Starring Ln
- 29465 Starring Ln
- 29451 Starring Ln
- 30400 Woodbury Cir
- 29437 Starring Ln
- 29460 Starring Ln
- 30386 Woodbury Cir
- 29448 Starring Ln
- 29423 Starring Ln
- 30375 Woodbury Cir
- 29434 Starring Ln
- 29409 Starring Ln
- 29501 Starring Ln
- 30358 Woodbury Cir
- 30361 Woodbury Cir
- 30394 Lamplighter Ln
- 29508 Starring Ln
- 29395 Starring Ln
- 30344 Woodbury Cir
