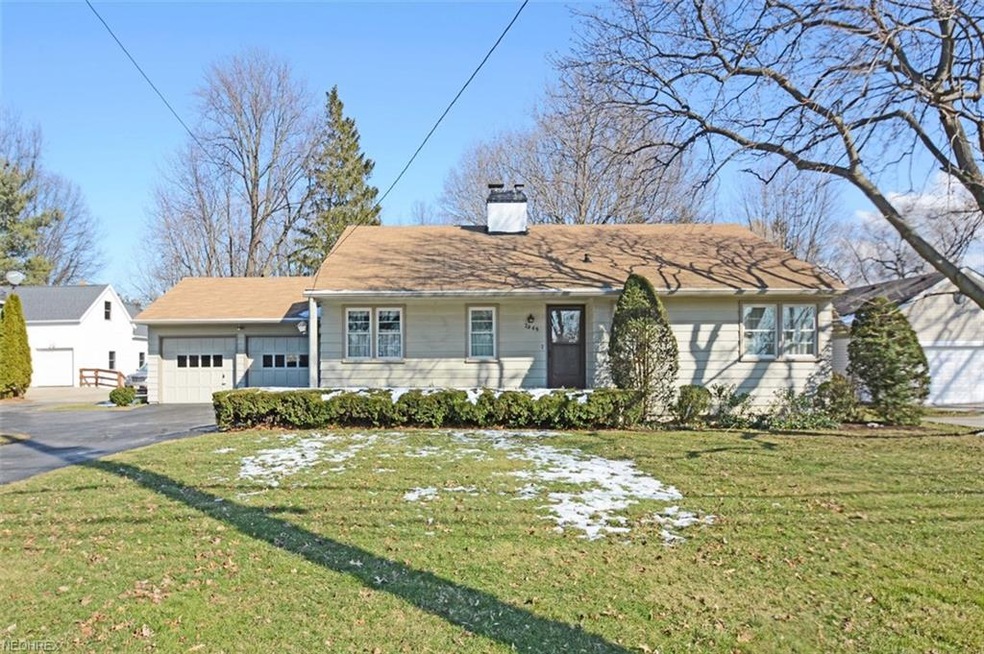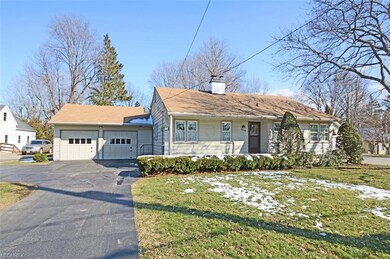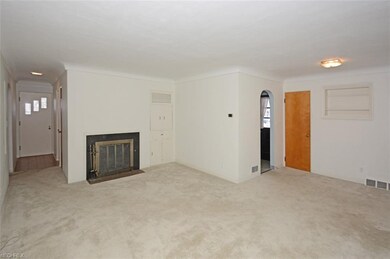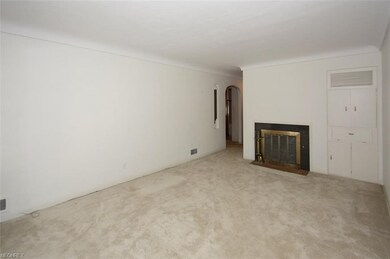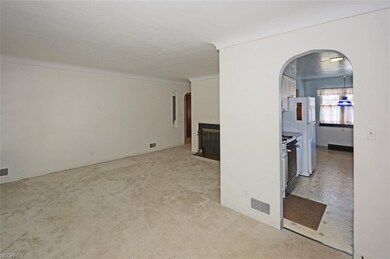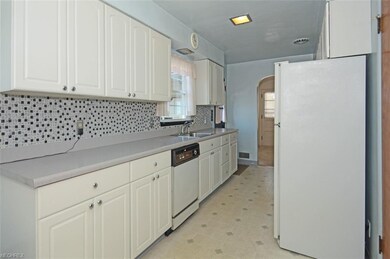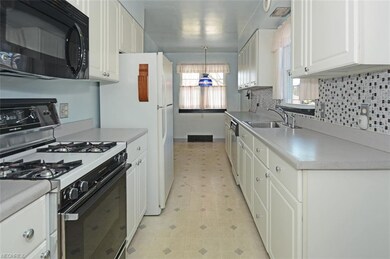
2949 Columbia Rd Westlake, OH 44145
Estimated Value: $270,831 - $307,000
Highlights
- 1 Fireplace
- Enclosed patio or porch
- West Facing Home
- Dover Intermediate School Rated A
- Forced Air Heating and Cooling System
- 1-Story Property
About This Home
As of May 2018Terrific Westlake opportunity, charming Ranch with walk out basement. Gorgeous 88 x 300 landscaped lot offers many possibilities. Wonderfully maintained by same owner for over 50 years. Great mechanicals. Charming living room with fireplace overlooks large enclosed porch and rear lot. Oversized 2 car garage, 2 full baths, finished rec room. Just a rare find!
Home Details
Home Type
- Single Family
Est. Annual Taxes
- $2,748
Year Built
- Built in 1949
Lot Details
- 0.6 Acre Lot
- Lot Dimensions are 88 x 300
- West Facing Home
Home Design
- Asphalt Roof
Interior Spaces
- 1-Story Property
- 1 Fireplace
- Finished Basement
- Walk-Out Basement
Kitchen
- Built-In Oven
- Range
- Microwave
- Dishwasher
- Disposal
Bedrooms and Bathrooms
- 3 Bedrooms
- 2 Full Bathrooms
Laundry
- Dryer
- Washer
Parking
- 2 Car Garage
- Garage Door Opener
Outdoor Features
- Enclosed patio or porch
Utilities
- Forced Air Heating and Cooling System
- Heating System Uses Gas
Listing and Financial Details
- Assessor Parcel Number 215-30-004
Ownership History
Purchase Details
Purchase Details
Home Financials for this Owner
Home Financials are based on the most recent Mortgage that was taken out on this home.Purchase Details
Purchase Details
Similar Homes in the area
Home Values in the Area
Average Home Value in this Area
Purchase History
| Date | Buyer | Sale Price | Title Company |
|---|---|---|---|
| The Purple Squad | -- | None Available | |
| Grimaldi Jennifer C | $167,000 | None Available | |
| Krause Edgar H | -- | -- | |
| Krause Edgar H | -- | -- |
Mortgage History
| Date | Status | Borrower | Loan Amount |
|---|---|---|---|
| Previous Owner | Grimaldi Jennifer C | $133,600 |
Property History
| Date | Event | Price | Change | Sq Ft Price |
|---|---|---|---|---|
| 05/08/2018 05/08/18 | Sold | $167,000 | -5.6% | $97 / Sq Ft |
| 04/11/2018 04/11/18 | Pending | -- | -- | -- |
| 04/05/2018 04/05/18 | Price Changed | $177,000 | -6.3% | $103 / Sq Ft |
| 03/18/2018 03/18/18 | For Sale | $189,000 | -- | $110 / Sq Ft |
Tax History Compared to Growth
Tax History
| Year | Tax Paid | Tax Assessment Tax Assessment Total Assessment is a certain percentage of the fair market value that is determined by local assessors to be the total taxable value of land and additions on the property. | Land | Improvement |
|---|---|---|---|---|
| 2024 | $4,188 | $86,380 | $19,285 | $67,095 |
| 2023 | $3,313 | $58,450 | $12,110 | $46,340 |
| 2022 | $3,262 | $58,450 | $12,110 | $46,340 |
| 2021 | $3,269 | $58,450 | $12,110 | $46,340 |
| 2020 | $3,678 | $60,340 | $13,370 | $46,970 |
| 2019 | $3,482 | $172,400 | $38,200 | $134,200 |
| 2018 | $3,010 | $60,340 | $13,370 | $46,970 |
| 2017 | $2,748 | $53,340 | $10,360 | $42,980 |
| 2016 | $2,733 | $53,340 | $10,360 | $42,980 |
| 2015 | $2,689 | $53,340 | $10,360 | $42,980 |
| 2014 | $2,689 | $51,810 | $10,050 | $41,760 |
Agents Affiliated with this Home
-
Aileen FitzGerald

Seller's Agent in 2018
Aileen FitzGerald
Howard Hanna
(440) 227-5878
28 in this area
148 Total Sales
-
Brian Gilbert

Buyer's Agent in 2018
Brian Gilbert
The Holden Agency
(440) 315-5761
9 in this area
137 Total Sales
Map
Source: MLS Now
MLS Number: 3981613
APN: 215-30-004
- 25360 Hall Dr
- 25726 Laura Ln
- 25116 Chase Dr
- 2890 Canterbury Rd
- 24734 Chase Dr
- 24822 Deerfield Dr
- 24228 Stonehedge Dr
- 24502 Cornerstone
- 24275 Smith Ave
- 24095 Vincent Dr
- 24861 Antler Dr
- 24093 Maple Ridge Rd
- 24868 Gessner Rd
- 23822 Ambour Dr
- 2157 Walter Rd
- 2009 Columbia Rd
- 26454 Strawberry Ln
- 1851 King James Pkwy Unit 113
- 2000 King James Pkwy Unit 108
- 3019 Clague Rd
- 2949 Columbia Rd
- 2929 Columbia Rd
- 2957 Columbia Rd
- 2965 Columbia Rd
- 2948 Meadow Ln
- 2893 Columbia Rd
- 2964 Meadow Ln
- 2993 Columbia Rd
- 2932 Meadow Ln
- 2930 Columbia Rd
- 3000 Columbia Rd
- 2904 Columbia Rd
- 2871 Columbia Rd
- 3025 Columbia Rd
- 2996 Meadow Ln
- 3034 Columbia Rd
- 3012 Meadow Ln
- 2890 Columbia Rd
- 2870 Circlewood Dr
- 2872 Columbia Rd
