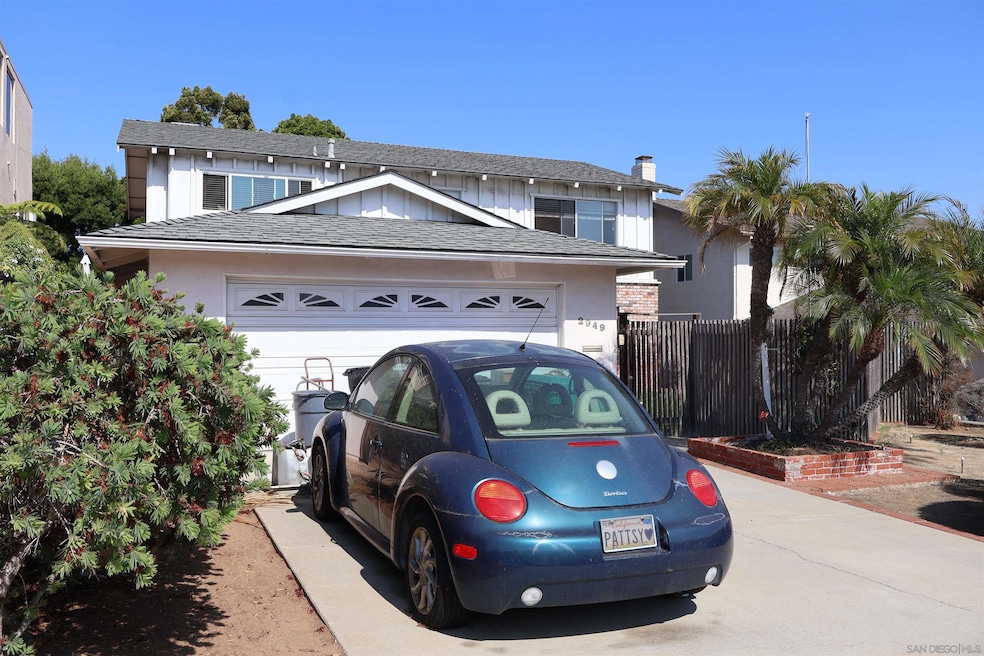
2949 Erie St San Diego, CA 92117
Bay Park NeighborhoodEstimated payment $10,186/month
Highlights
- Family Room with Fireplace
- Breakfast Area or Nook
- Walk-In Closet
- Toler Elementary School Rated A-
- 2 Car Attached Garage
- Living Room
About This Home
Custom Home Built by an Engineer/ master plumber for his family in 1974. 4 bedrooms 3 full baths over 2600 square feet, 2 story home in a wonderful neighborhood in Bay Park area. Dual fireplace in large family room/ dinette kitchen area. Formal living room with dining room combo. New light grey paint through out, New Flooring in most rooms. All bathrooms have been upgraded.. Kitchen was re designed with new custom cabinets by son in law several years ago. Solid built home has AC ability just add a new compressor. Decking off primary bedroom was just replaced. Large room sizes including primary bedroom. Jack and Jill bed and bath set up, with 1 bathroom upstairs shared by 2 bedrooms. Nice private backyard large enough to add a pool. Also has alley access behind rear fencing. Sea World Fireworks views from primary. Great school options in this area.. easy access to beaches and freeways. large 2 car garage and separate laundry room. Great family neighborhood...Multi Million Dollar Neighborhood.
Home Details
Home Type
- Single Family
Est. Annual Taxes
- $1,337
Year Built
- Built in 1974
Lot Details
- Property is Fully Fenced
- Level Lot
Parking
- 2 Car Attached Garage
- Garage Door Opener
- Driveway
Home Design
- Brick Exterior Construction
- Composition Roof
- Stucco Exterior
Interior Spaces
- 2,621 Sq Ft Home
- 2-Story Property
- Family Room with Fireplace
- 2 Fireplaces
- Family Room Off Kitchen
- Living Room
- Dining Area
Kitchen
- Breakfast Area or Nook
- Gas Cooktop
- Free-Standing Range
- Microwave
- Dishwasher
- Disposal
Bedrooms and Bathrooms
- 4 Bedrooms
- Walk-In Closet
- Jack-and-Jill Bathroom
- 3 Full Bathrooms
Laundry
- Laundry Room
- Gas Dryer Hookup
Utilities
- Separate Water Meter
Listing and Financial Details
- Assessor Parcel Number 4255410400
Map
Home Values in the Area
Average Home Value in this Area
Tax History
| Year | Tax Paid | Tax Assessment Tax Assessment Total Assessment is a certain percentage of the fair market value that is determined by local assessors to be the total taxable value of land and additions on the property. | Land | Improvement |
|---|---|---|---|---|
| 2025 | $1,337 | $115,228 | $33,007 | $82,221 |
| 2024 | $1,337 | $112,969 | $32,360 | $80,609 |
| 2023 | $1,305 | $110,755 | $31,726 | $79,029 |
| 2022 | $1,268 | $108,584 | $31,104 | $77,480 |
| 2021 | $1,258 | $106,456 | $30,495 | $75,961 |
| 2020 | $1,243 | $105,366 | $30,183 | $75,183 |
| 2019 | $1,219 | $103,301 | $29,592 | $73,709 |
| 2018 | $1,140 | $101,276 | $29,012 | $72,264 |
| 2017 | $80 | $99,292 | $28,444 | $70,848 |
| 2016 | $1,090 | $97,346 | $27,887 | $69,459 |
| 2015 | $1,074 | $95,885 | $27,469 | $68,416 |
| 2014 | $1,056 | $94,007 | $26,931 | $67,076 |
Property History
| Date | Event | Price | Change | Sq Ft Price |
|---|---|---|---|---|
| 07/27/2025 07/27/25 | Price Changed | $1,849,000 | -0.5% | $705 / Sq Ft |
| 07/12/2025 07/12/25 | Price Changed | $1,859,000 | -1.6% | $709 / Sq Ft |
| 06/27/2025 06/27/25 | For Sale | $1,889,000 | -- | $721 / Sq Ft |
Purchase History
| Date | Type | Sale Price | Title Company |
|---|---|---|---|
| Interfamily Deed Transfer | -- | Accommodation | |
| Interfamily Deed Transfer | -- | Fidelity National Title Co | |
| Quit Claim Deed | -- | United Title Company |
Mortgage History
| Date | Status | Loan Amount | Loan Type |
|---|---|---|---|
| Open | $181,000 | New Conventional | |
| Closed | $118,000 | New Conventional | |
| Closed | $100,000 | Credit Line Revolving | |
| Closed | $50,000 | No Value Available |
Similar Homes in San Diego, CA
Source: San Diego MLS
MLS Number: 250031911
APN: 425-541-04
- 4533 Gesner St
- 3025 Chicago St
- 4603 Huron Ave
- 2916 Chicago St
- 3030 Chicago St
- 4756 Edison St
- 4704 Jumano Ave
- 2540 Clairemont Dr Unit 307
- 2727 Morena Blvd Unit 309
- 2630 Erie St Unit 16
- 3115 Geronimo Ave
- 2514 Galveston St
- 4821 Iroquois Ave
- 4770 Jellett St
- 3154 Lloyd St
- 3262 Apache Ave
- 3255 Mcgraw St
- 2930 Cowley Way Unit 211
- 2711 Deerpark Dr
- 3023 Pacific Palm Way
- 2738 Erie St Unit 3-2 with garage
- 2727 Morena Blvd Unit 209
- 2510 Clairemont Dr Unit 303
- 2530 Clairemont Dr Unit 206
- 2821 Morena Blvd
- 2905 Clairemont Dr
- 2336 Denver St
- 2610 Arnott St
- 3320-3322 Clairemont Dr Unit 3320
- 2930 Cowley Way Unit 209
- 3309 Cowley Way
- 3359 Mcgraw St
- 4275 Mission Bay Dr
- 3455 Del Rey St
- 3487 Del Rey St
- 3538 Del Rey St
- 3743 Balboa Terrace Unit B
- 5121 September St
- 1302 Frankfort St
- 2710 Grand Ave






